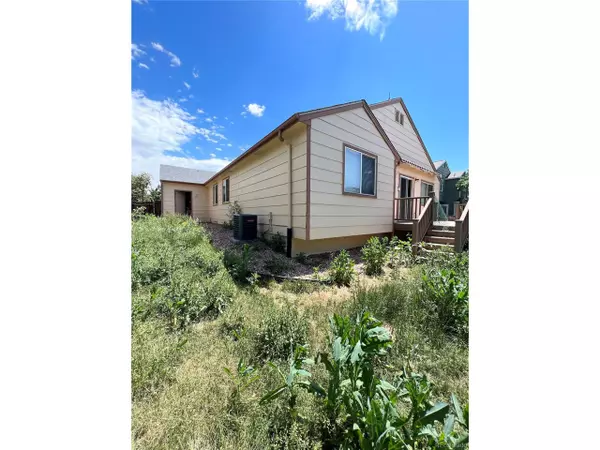
3 Beds
2 Baths
2,238 SqFt
3 Beds
2 Baths
2,238 SqFt
Key Details
Property Type Single Family Home
Sub Type Residential-Detached
Listing Status Active
Purchase Type For Sale
Square Footage 2,238 sqft
Subdivision Dover
MLS Listing ID 8074240
Style Ranch
Bedrooms 3
Full Baths 2
HOA Fees $341
HOA Y/N true
Abv Grd Liv Area 1,423
Originating Board REcolorado
Year Built 1998
Annual Tax Amount $3,008
Lot Size 6,098 Sqft
Acres 0.14
Property Description
Step inside to find vaulted ceilings and an open kitchen with a breakfast nook, perfect for casual dining and morning coffee. The spacious front porch offers a lovely spot to enjoy the view and relax outdoors.
The home includes a 3-car garage, providing ample space for vehicles and storage. Additional features like an AC unit and central air conditioning ensure year-round comfort, while ceiling fans add an extra touch of convenience.
The large and open basement comes with conforming window wells, offering plenty of potential to add a fourth bedroom or create additional living space to suit your needs. The Trex deck in the backyard provides a durable and low-maintenance area for outdoor entertaining and relaxation.
While this home requires some TLC, having been a rental property, it presents a fantastic opportunity to customize and make it your own. Don't miss out on this wonderful property with so much potential in a great location.
Schedule your visit today and imagine the possibilities that await in this lovely Dover subdivision home
Location
State CO
County Arapahoe
Area Metro Denver
Rooms
Basement Partially Finished
Primary Bedroom Level Main
Bedroom 2 Main
Bedroom 3 Main
Interior
Heating Forced Air
Cooling Central Air
Appliance Dishwasher, Refrigerator, Disposal
Laundry Main Level
Exterior
Garage Spaces 3.0
Roof Type Composition
Handicap Access Level Lot
Porch Deck
Building
Lot Description Level
Story 1
Sewer City Sewer, Public Sewer
Water City Water
Level or Stories One
Structure Type Wood Siding
New Construction false
Schools
Elementary Schools Vassar
Middle Schools Mrachek
High Schools Rangeview
School District Adams-Arapahoe 28J
Others
HOA Fee Include Trash
Senior Community false
SqFt Source Assessor
Special Listing Condition Other Owner


"My job is to find and attract mastery-based agents to the office, protect the culture, and make sure everyone is happy! "







