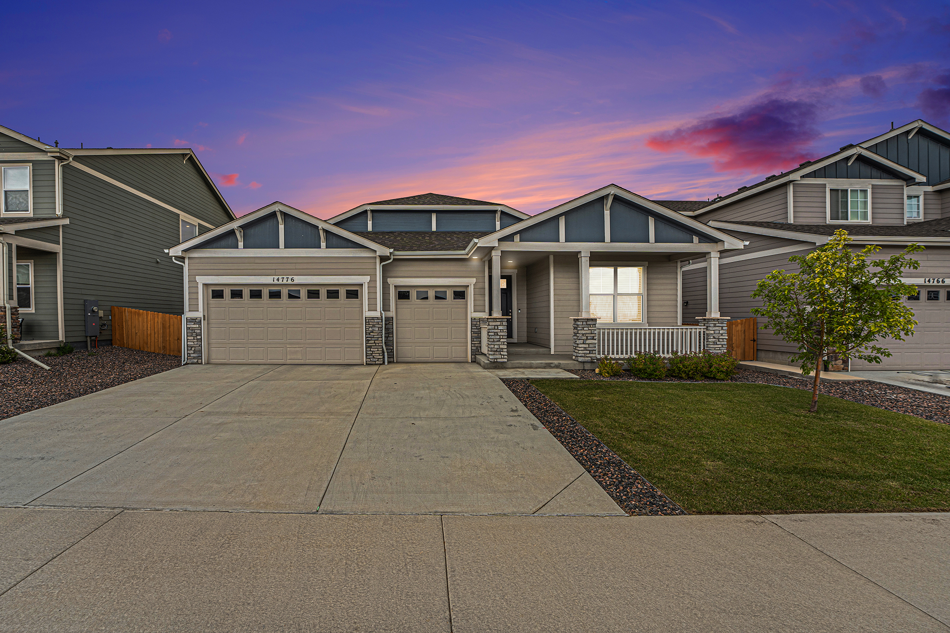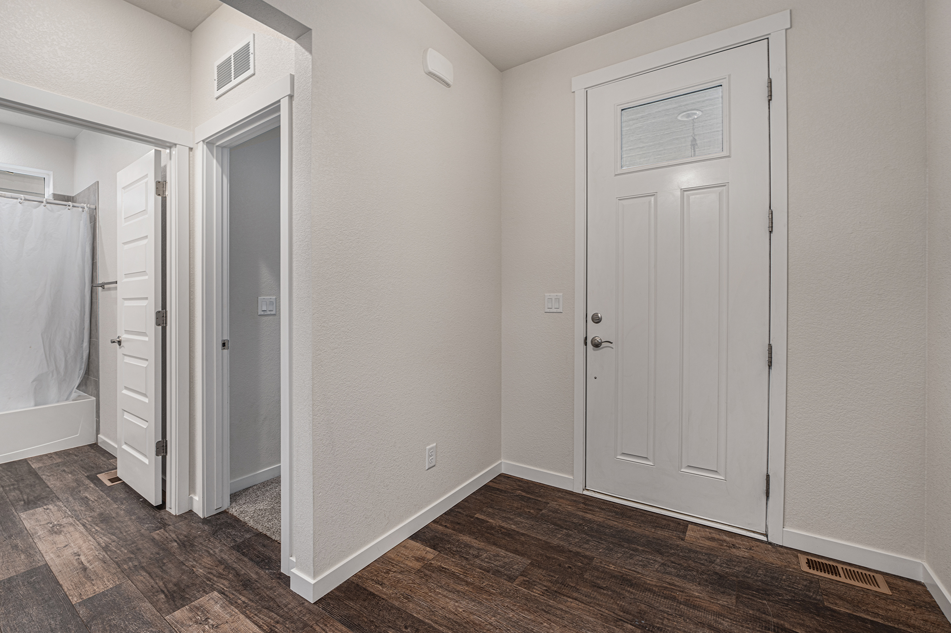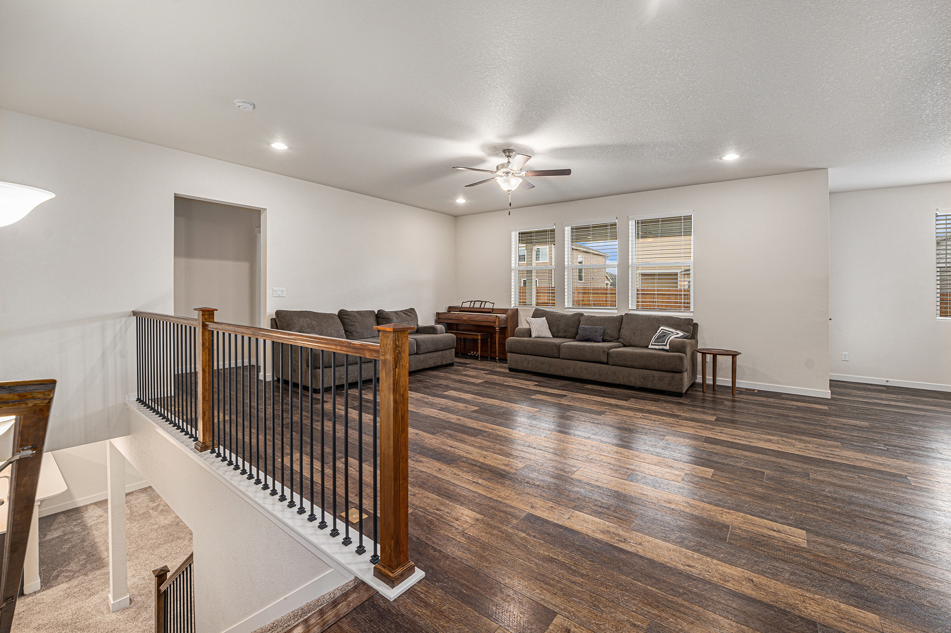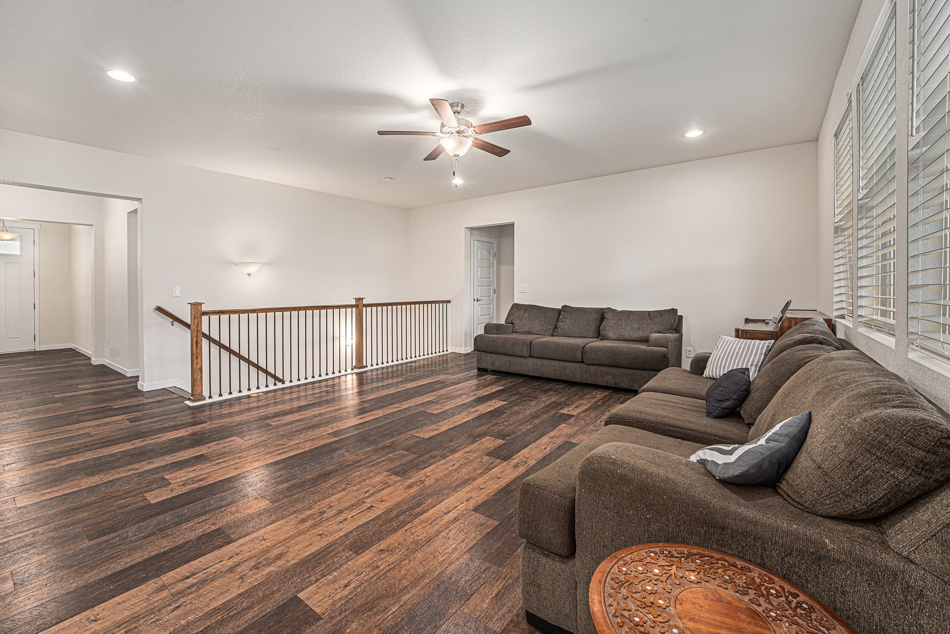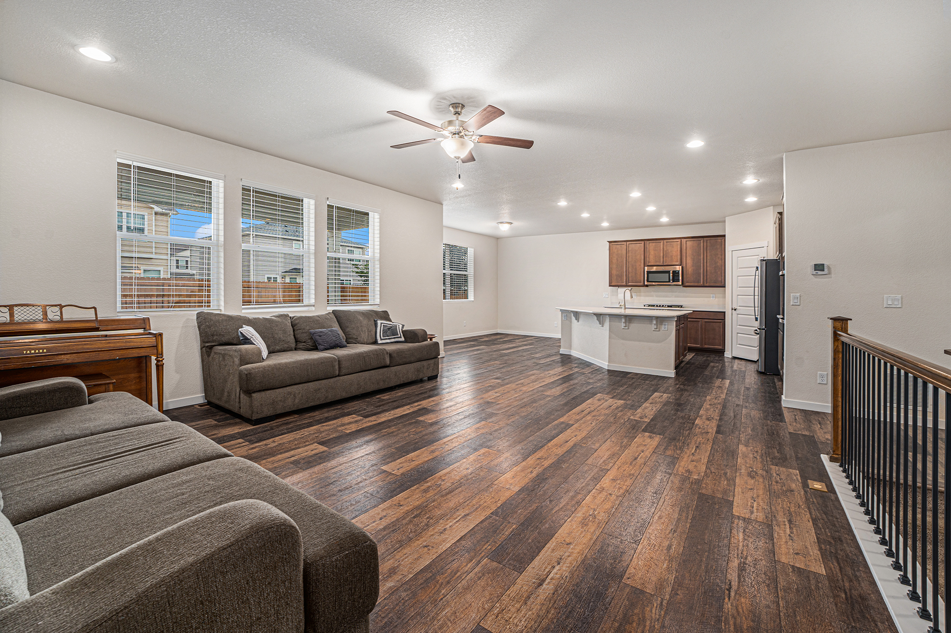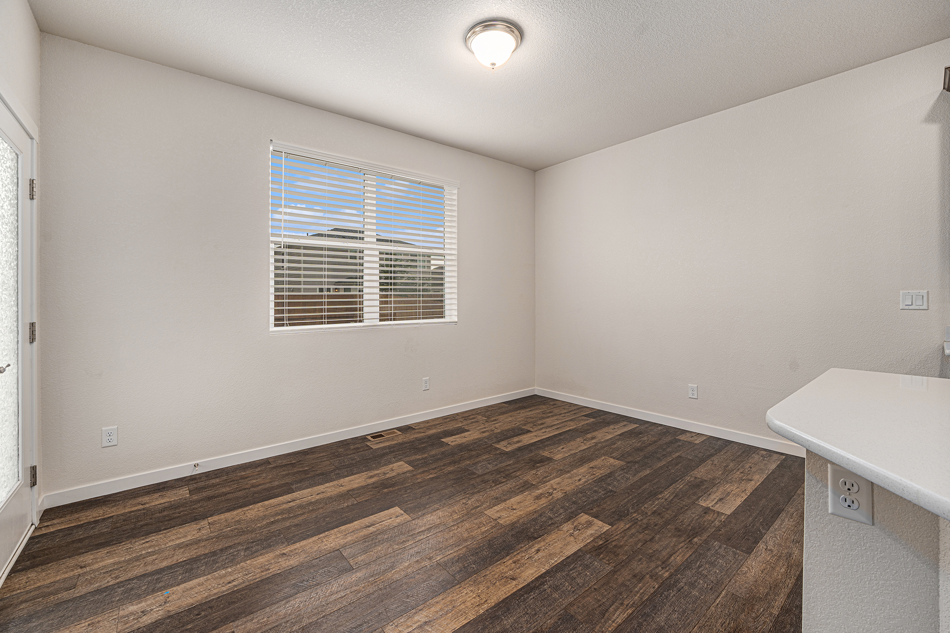REQUEST A TOUR If you would like to see this home without being there in person, select the "Virtual Tour" option and your agent will contact you to discuss available opportunities.
In-PersonVirtual Tour
$ 599,000
Est. payment | /mo
5 Beds
4 Baths
3,952 SqFt
$ 599,000
Est. payment | /mo
5 Beds
4 Baths
3,952 SqFt
Key Details
Property Type Single Family Home
Listing Status Active
Purchase Type For Sale
Square Footage 3,952 sqft
Price per Sqft $151
Bedrooms 5
Full Baths 4
Buyer Agency Compensation 2.8%
Lot Size 6,758 Sqft
Property Description
Enter this like-new home to find the ceilings are high and light filters in the many windows, making it bright and inviting. This stunning open concept floor plan offers a main floor PRIMARY bedroom with 5-piece bathroom & walk-in closet, additional bedroom & laundry. Gourmet kitchen has an expansive island, quartz counters, plenty of cupboard space & large pantry. In addition, this home offers wide hallways, private dining room/office space, and upgrades throughout including quartz countertops, luxury vinyl planking, and an expanded back patio. Head downstairs to a warm & cozy finished basement which includes rec room, wet bar, 3 additional bedrooms including a SECOND PRIMARY & extra storage space. Enjoy mountain views from the expansive front porch or entertain in the backyard with large, covered patio. Solar panels are owned & will drastically reduce your utility bills. First American Home Warranty included. The location of this home is perfect for commuters to Longmont, Denver, Ft. Collins, or Boulder. Enjoy neighborhood events, lovely parks, & walking trails. Living in this neighborhood is a Colorado lifestyle!
Location
State CO
County Weld
Listed by Kim And Troy Zwickle • HomeSmart Realty Partners
"My job is to find and attract mastery-based agents to the office, protect the culture, and make sure everyone is happy! "


