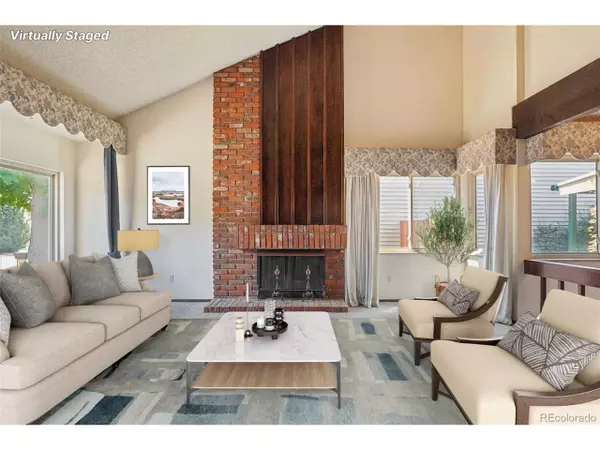
3 Beds
4 Baths
2,118 SqFt
3 Beds
4 Baths
2,118 SqFt
Key Details
Property Type Single Family Home
Sub Type Residential-Detached
Listing Status Active
Purchase Type For Sale
Square Footage 2,118 sqft
Subdivision Dam East
MLS Listing ID 7881476
Bedrooms 3
Full Baths 2
Three Quarter Bath 2
HOA Fees $125/mo
HOA Y/N true
Abv Grd Liv Area 1,818
Originating Board REcolorado
Year Built 1972
Annual Tax Amount $1,507
Lot Size 5,227 Sqft
Acres 0.12
Property Description
Location
State CO
County Arapahoe
Community Clubhouse, Tennis Court(S), Pool, Playground, Park
Area Metro Denver
Rooms
Basement Partial, Partially Finished
Primary Bedroom Level Main
Master Bedroom 12x20
Bedroom 2 Upper 23x16
Bedroom 3 Main 9x14
Interior
Heating Forced Air
Cooling Central Air, Attic Fan
Fireplaces Type Living Room, Single Fireplace
Fireplace true
Appliance Dishwasher, Refrigerator, Microwave, Disposal
Laundry In Basement
Exterior
Garage Spaces 2.0
Fence Fenced
Community Features Clubhouse, Tennis Court(s), Pool, Playground, Park
Roof Type Composition
Porch Patio
Building
Lot Description Gutters
Story 2
Foundation Slab
Sewer City Sewer, Public Sewer
Water City Water
Level or Stories Two
Structure Type Wood/Frame,Metal Siding
New Construction false
Schools
Elementary Schools Polton
Middle Schools Prairie
High Schools Overland
School District Cherry Creek 5
Others
HOA Fee Include Trash,Snow Removal
Senior Community false
SqFt Source Assessor


"My job is to find and attract mastery-based agents to the office, protect the culture, and make sure everyone is happy! "







