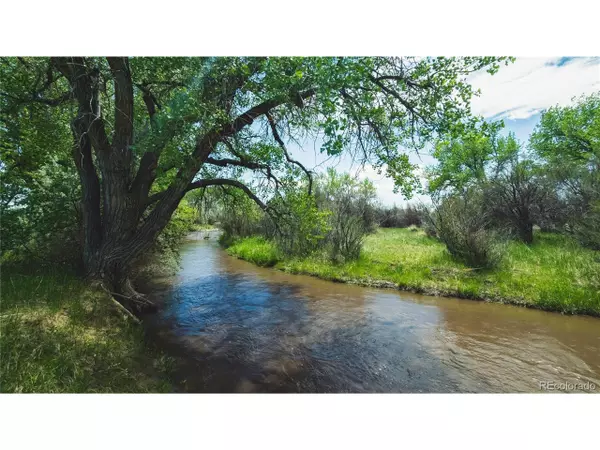
4 Beds
3 Baths
2,128 SqFt
4 Beds
3 Baths
2,128 SqFt
Key Details
Property Type Single Family Home
Sub Type Residential-Detached
Listing Status Active
Purchase Type For Sale
Square Footage 2,128 sqft
MLS Listing ID 1960647
Style Ranch
Bedrooms 4
Full Baths 2
Half Baths 1
HOA Y/N false
Abv Grd Liv Area 2,128
Originating Board REcolorado
Year Built 2000
Annual Tax Amount $1,089
Lot Size 1500.000 Acres
Acres 1500.0
Property Description
The property features a completely remodeled 4-bedroom, 2-bath home with 2,128 square feet of living space, an 8x28 breezeway, and a large garage, providing comfortable and stylish living. The new 70x80 Rocky Mountain Metal barn, equipped with two roll-up doors, a 10x80 western mountain-facing overhang, and roughed-in plumbing, water, and electric, enhances the ranch's functionality.
With water irrigation rights to Duran Ditch for cropland and food plots, a livestock water well, and multiple springs and ponds, this ranch is well-suited for agricultural endeavors. The land is completely fenced and divided into multiple pastures, ideal for livestock grazing.
Oxbow Meadows Ranch is a haven for wildlife, with resident herds of elk, whitetail deer, antelope, mule deer, bear, and turkey. The ranch spans both sides of the Cucharas River and Walsen Arroyo, offering fantastic river bottom hunting opportunities.
The diverse landscape includes tall mature cottonwood, tamarack, hardwoods, sage flats, and native grasses, creating a picturesque and productive environment. The well-maintained road system throughout the property ensures easy access to all areas.
Experience the ultimate in rural living and outdoor adventure at Oxbow Meadows Ranch. With its stunning mountain views, proximity to Walsenburg and full amenities, this unique property offers everything you need for a thriving agricultural operation and a serene, nature-filled lifestyle. Additionally, the owner is willing to finance a portion of the purchase, making this an even more attractive investment opportunity.
Location
State CO
County Huerfano
Area Out Of Area
Rooms
Other Rooms Outbuildings
Primary Bedroom Level Main
Bedroom 2 Main
Bedroom 3 Main
Bedroom 4 Main
Interior
Heating Forced Air
Cooling Central Air, Ceiling Fan(s)
Fireplaces Type Gas, Single Fireplace
Fireplace true
Exterior
Garage Spaces 2.0
Fence Fenced
Waterfront false
Roof Type Composition
Street Surface Paved,Gravel
Building
Story 1
Sewer Septic, Septic Tank
Water Well
Level or Stories One
Structure Type Wood/Frame
New Construction false
Schools
Elementary Schools Gardner
Middle Schools Peakview
High Schools John Mall
School District Huerfano Re-1
Others
Senior Community false
Special Listing Condition Private Owner


"My job is to find and attract mastery-based agents to the office, protect the culture, and make sure everyone is happy! "







