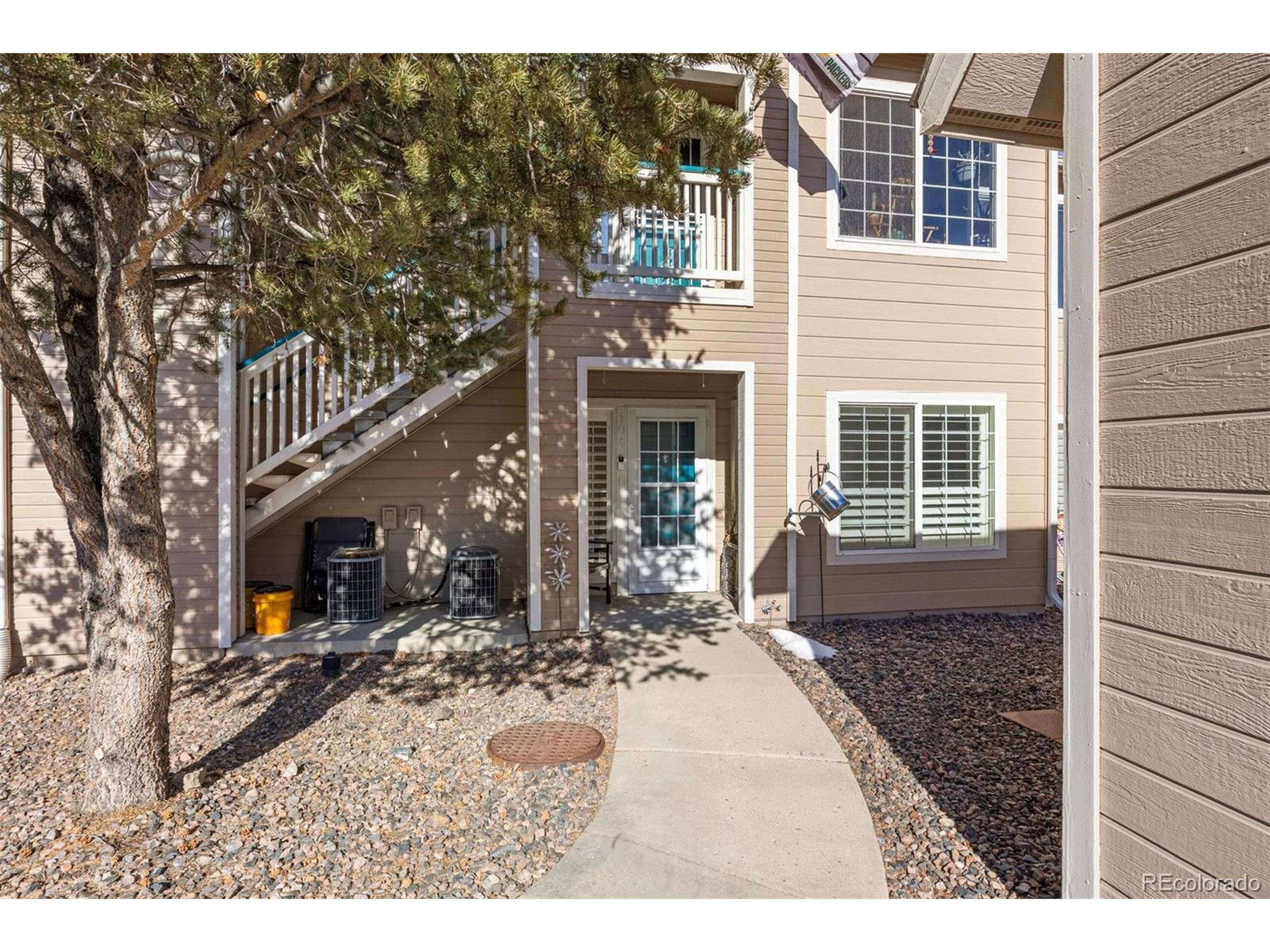GET MORE INFORMATION
$ 365,000
$ 365,000
2 Beds
2 Baths
1,077 SqFt
$ 365,000
$ 365,000
2 Beds
2 Baths
1,077 SqFt
Key Details
Sold Price $365,000
Property Type Townhouse
Sub Type Attached Dwelling
Listing Status Sold
Purchase Type For Sale
Square Footage 1,077 sqft
Subdivision Canyon Ranch
MLS Listing ID 6403584
Sold Date 04/16/25
Style Contemporary/Modern,Ranch
Bedrooms 2
Full Baths 1
Three Quarter Bath 1
HOA Fees $380/mo
HOA Y/N true
Abv Grd Liv Area 1,077
Originating Board REcolorado
Year Built 1997
Annual Tax Amount $1,966
Property Sub-Type Attached Dwelling
Property Description
Vacant and easy to show. All furnishings are for sale.
Location
State CO
County Douglas
Community Clubhouse, Pool, Fitness Center
Area Metro Denver
Zoning PDU
Rooms
Primary Bedroom Level Main
Master Bedroom 12x15
Bedroom 2 Main 11x15
Interior
Interior Features Eat-in Kitchen, Walk-In Closet(s), Kitchen Island
Heating Forced Air
Cooling Central Air, Ceiling Fan(s)
Appliance Dishwasher, Refrigerator, Washer, Dryer, Microwave, Disposal
Exterior
Garage Spaces 2.0
Community Features Clubhouse, Pool, Fitness Center
Utilities Available Natural Gas Available, Electricity Available, Cable Available
Roof Type Composition
Street Surface Paved
Handicap Access No Stairs
Porch Patio
Building
Story 1
Foundation Slab
Sewer City Sewer, Public Sewer
Water City Water
Level or Stories One
Structure Type Wood/Frame,Wood Siding
New Construction false
Schools
Elementary Schools Cougar Run
Middle Schools Mountain Ridge
High Schools Highlands Ranch
School District Douglas Re-1
Others
HOA Fee Include Trash,Snow Removal,Maintenance Structure,Water/Sewer,Hazard Insurance
Senior Community false
SqFt Source Assessor
Special Listing Condition Private Owner

Bought with Milehimodern
"My job is to find and attract mastery-based agents to the office, protect the culture, and make sure everyone is happy! "







