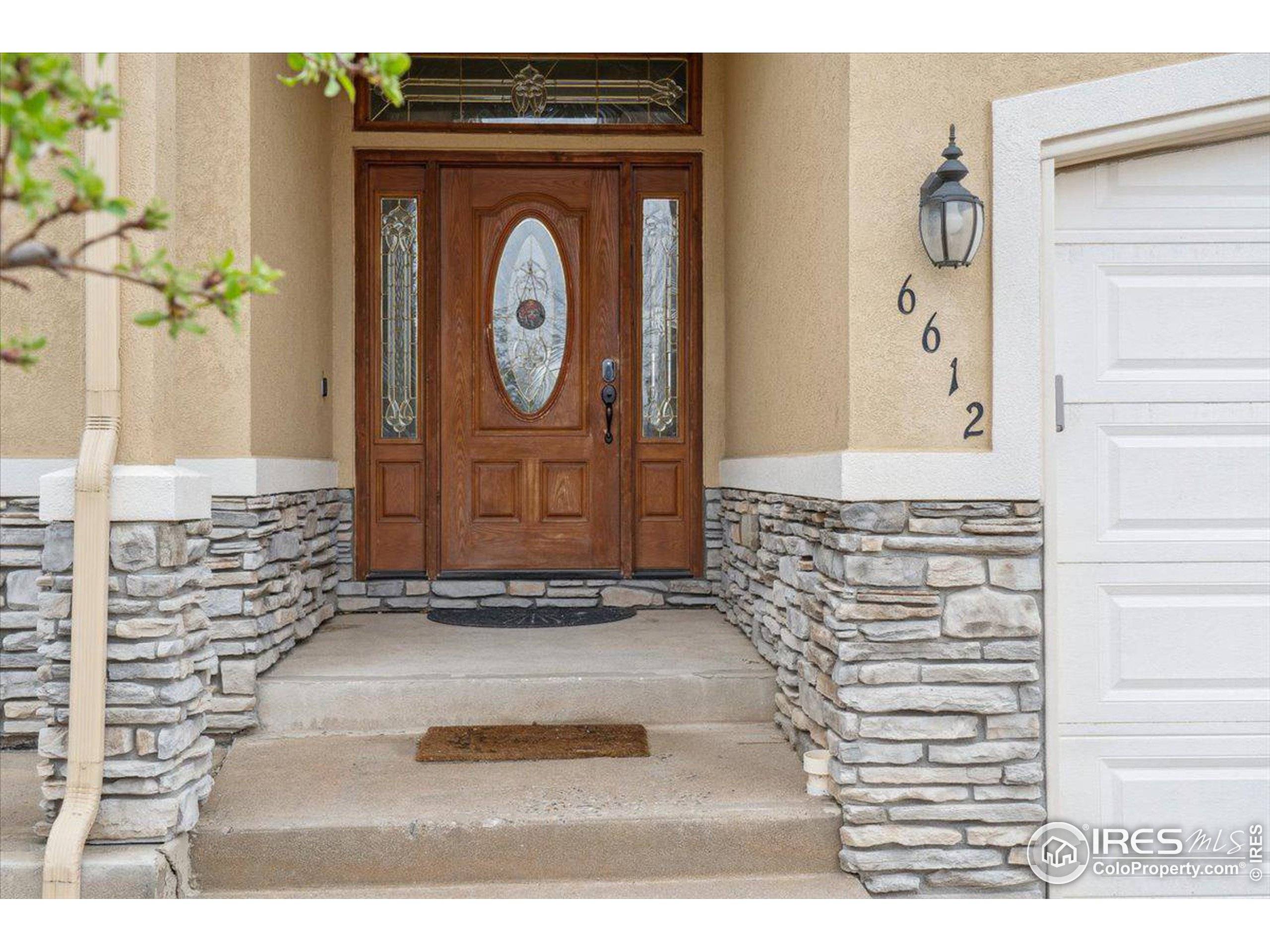5 Beds
3 Baths
2,730 SqFt
5 Beds
3 Baths
2,730 SqFt
OPEN HOUSE
Sat Apr 05, 1:00pm - 3:00pm
Sun Apr 06, 12:00pm - 3:00pm
Key Details
Property Type Single Family Home
Sub Type Residential-Detached
Listing Status Active
Purchase Type For Sale
Square Footage 2,730 sqft
Subdivision St Michaels Sub
MLS Listing ID 1029925
Style Contemporary/Modern,Ranch
Bedrooms 5
Full Baths 2
Three Quarter Bath 1
HOA Fees $285/qua
HOA Y/N true
Abv Grd Liv Area 1,473
Originating Board IRES MLS
Year Built 2005
Annual Tax Amount $2,623
Lot Size 6,098 Sqft
Acres 0.14
Property Sub-Type Residential-Detached
Property Description
Location
State CO
County Weld
Community Hiking/Biking Trails
Area Greeley/Weld
Zoning RES
Rooms
Basement Full, Partially Finished
Primary Bedroom Level Main
Master Bedroom 15x12
Bedroom 2 Main 12x10
Bedroom 3 Main 14x12
Dining Room Wood Floor
Kitchen Wood Floor
Interior
Interior Features Satellite Avail, High Speed Internet, Separate Dining Room, Pantry, Walk-In Closet(s)
Heating Forced Air
Cooling Central Air
Flooring Wood Floors
Fireplaces Type Gas, Living Room
Fireplace true
Window Features Double Pane Windows
Appliance Electric Range/Oven, Dishwasher, Refrigerator, Washer, Dryer, Microwave, Disposal
Laundry Washer/Dryer Hookups, Main Level
Exterior
Exterior Feature Lighting
Parking Features Garage Door Opener
Garage Spaces 3.0
Fence Fenced
Community Features Hiking/Biking Trails
Utilities Available Natural Gas Available, Electricity Available, Cable Available
View City
Roof Type Composition
Street Surface Paved,Asphalt
Handicap Access Main Floor Bath, Main Level Bedroom, Main Level Laundry
Porch Deck
Building
Lot Description Curbs, Gutters, Sidewalks, Fire Hydrant within 500 Feet, Lawn Sprinkler System, Mineral Rights Excluded, Abuts Private Open Space, Within City Limits
Story 1
Sewer City Sewer
Water City Water, City of Greeley
Level or Stories One
Structure Type Wood/Frame
New Construction false
Schools
Elementary Schools Tointon Academy
Middle Schools Tointon Academy
High Schools Greeley Central
School District Greeley 6
Others
HOA Fee Include Management
Senior Community false
Tax ID R1623802
SqFt Source Assessor
Special Listing Condition Private Owner
Virtual Tour https://www.listingsmagic.com/sps/tour-slider/index.php?property_ID=270829

"My job is to find and attract mastery-based agents to the office, protect the culture, and make sure everyone is happy! "







