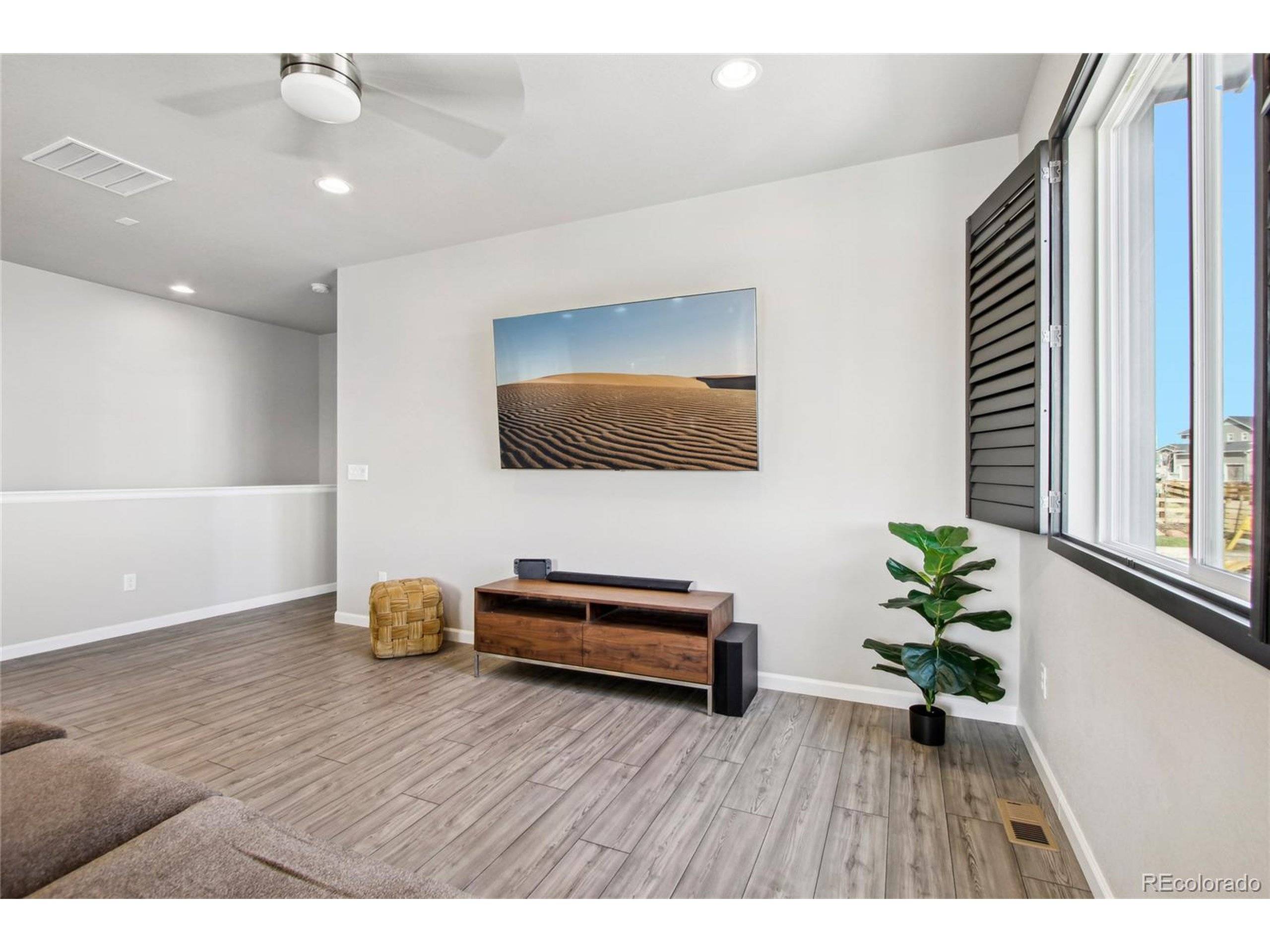3 Beds
2 Baths
1,663 SqFt
3 Beds
2 Baths
1,663 SqFt
Key Details
Property Type Single Family Home
Sub Type Residential-Detached
Listing Status Active
Purchase Type For Sale
Square Footage 1,663 sqft
Subdivision Morgan Hill
MLS Listing ID 5052723
Style Ranch
Bedrooms 3
Full Baths 1
Three Quarter Bath 1
HOA Fees $85/mo
HOA Y/N true
Abv Grd Liv Area 1,663
Originating Board REcolorado
Year Built 2022
Annual Tax Amount $6,571
Lot Size 6,098 Sqft
Acres 0.14
Property Sub-Type Residential-Detached
Property Description
Step into a bright and open-concept living area where the spacious living room flows effortlessly into the dining space and gourmet kitchen-perfect for both everyday living and entertaining. The kitchen features stainless steel appliances, granite countertops, a breakfast bar, and ample cabinetry, making it a dream for any home chef.
The tranquil primary suite provides a relaxing retreat, complete with a luxurious en-suite bathroom featuring dual vanities and a walk-in shower. Two additional well-appointed bedrooms offer plenty of natural light and flexibility for family, guests, or a home office. A dedicated office space at the front of the home, laundry room, and attached garage add to the convenience of this well-thought-out floor plan.
Outside, enjoy the beautifully landscaped backyard with a covered patio area ideal for outdoor dining, entertaining, or simply relaxing in the fresh Colorado air. This home sits on a unique lot that borders a peaceful pocket park open space which allows beautiful views and added privacy, creating a serene backdrop right outside your door. Enjoy use of the community pool and clubhouse on warm days. Situated on a quiet street with nearby trails, parks, and all the amenities Erie has to offer, this home combines suburban tranquility with easy access to everything you need!
Location
State CO
County Weld
Community Clubhouse, Pool
Area Greeley/Weld
Rooms
Basement Unfinished, Sump Pump
Primary Bedroom Level Main
Master Bedroom 14x16
Bedroom 2 Main 13x11
Bedroom 3 Main 13x11
Interior
Interior Features Pantry
Heating Forced Air
Cooling Central Air, Ceiling Fan(s)
Window Features Window Coverings,Double Pane Windows
Appliance Dishwasher, Refrigerator, Washer, Dryer, Microwave, Disposal
Laundry Main Level
Exterior
Garage Spaces 2.0
Fence Fenced
Community Features Clubhouse, Pool
Utilities Available Natural Gas Available, Electricity Available, Cable Available
Roof Type Composition
Porch Patio
Building
Lot Description Lawn Sprinkler System, Abuts Public Open Space
Faces Southwest
Story 1
Sewer City Sewer, Public Sewer
Water City Water
Level or Stories One
Structure Type Wood/Frame
New Construction false
Schools
Elementary Schools Erie
Middle Schools Erie
High Schools Erie
School District St. Vrain Valley Re-1J
Others
HOA Fee Include Trash
Senior Community false
SqFt Source Assessor
Special Listing Condition Private Owner
Virtual Tour https://my.matterport.com/show/?m=8fs6yw4QFjq&mls=1

"My job is to find and attract mastery-based agents to the office, protect the culture, and make sure everyone is happy! "







