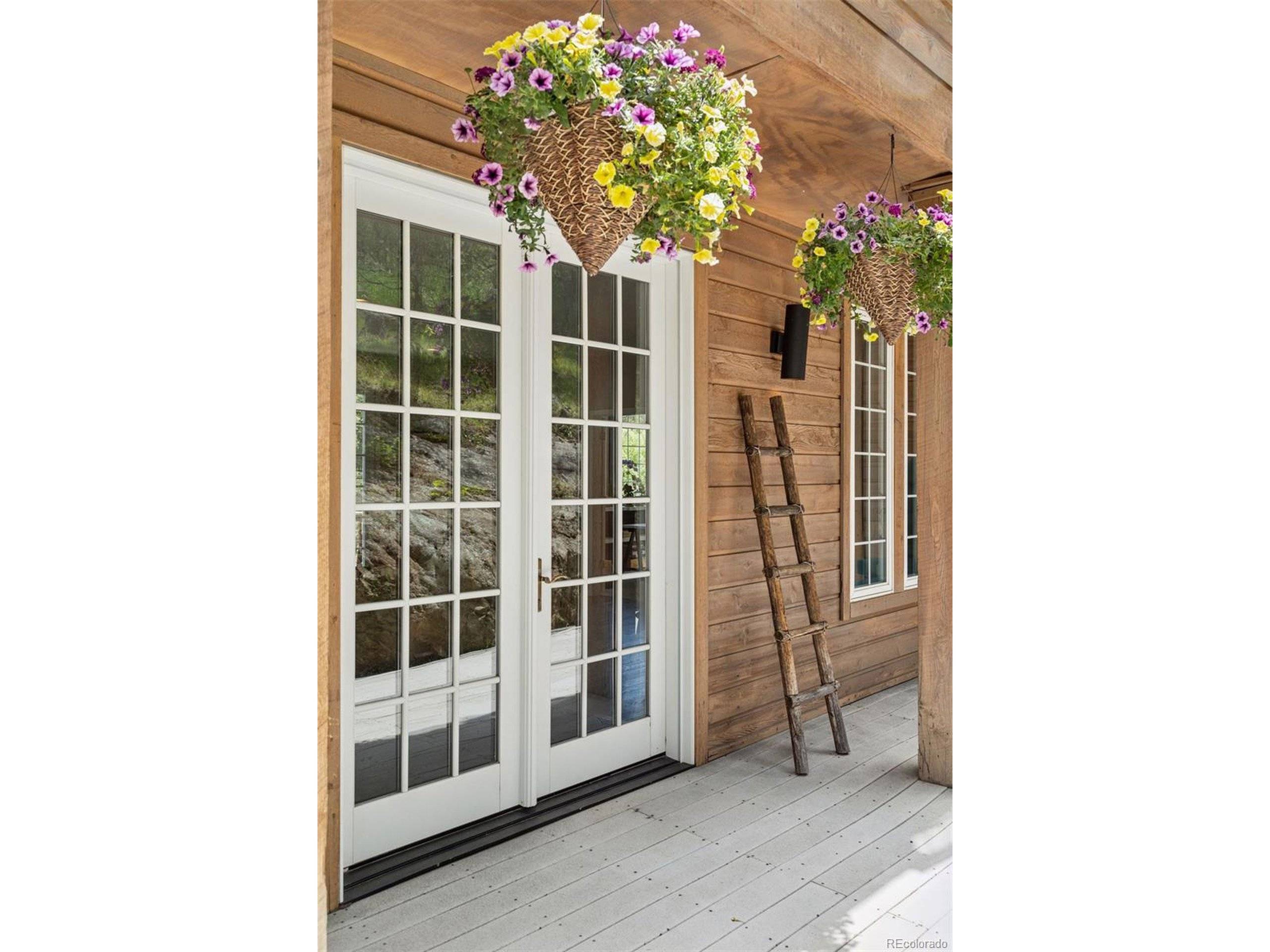3 Beds
3 Baths
3,105 SqFt
3 Beds
3 Baths
3,105 SqFt
OPEN HOUSE
Sat Jun 14, 12:00am - 2:00pm
Sat Jun 14, 11:30am - 1:30pm
Sat Jun 14, 12:00pm - 2:00pm
Key Details
Property Type Single Family Home
Sub Type Residential-Detached
Listing Status Active
Purchase Type For Sale
Square Footage 3,105 sqft
Subdivision Camel Heights
MLS Listing ID 2798471
Style Chalet
Bedrooms 3
Full Baths 2
Half Baths 1
HOA Y/N false
Abv Grd Liv Area 2,496
Year Built 2000
Annual Tax Amount $5,985
Lot Size 0.420 Acres
Acres 0.42
Property Sub-Type Residential-Detached
Source REcolorado
Property Description
Thoughtfully renovated throughout, the home now boasts a fully remodeled kitchen with gas range and quartz countertops, updated lighting, and fresh interior paint. All bathrooms have been stylishly renovated, and the great room fireplace has been beautifully redesigned. Additional improvements include refinished hardwood floors, new carpet, and a new washer and dryer. Step outside to enjoy multiple outdoor living areas-relax on the covered front porch, expansive deck, or the newly added stone patio off the walk-out basement, surrounded by mature pines, natural rock outcroppings, and lush landscaping with irrigation. The exterior has also been freshly painted for a crisp, modern look. The spacious primary suite features a huge walk-in closet and a spa-like 5-piece bath. The finished walk-out lower level offers a family room with cozy gas fireplace, wine cellar (newly added), and plenty of storage.
With public water/sewer, a game path for elk & deer right outside your front door, no HOA, a paved driveway and road, and an easy commute to Denver, this home checks every box. Don't miss your opportunity - Welcome Home!
Location
State CO
County Jefferson
Area Suburban Mountains
Zoning MR-1
Direction Please use GPS.
Rooms
Other Rooms Kennel/Dog Run
Basement Partially Finished, Walk-Out Access
Primary Bedroom Level Upper
Bedroom 2 Upper
Bedroom 3 Upper
Interior
Interior Features Pantry, Walk-In Closet(s)
Heating Forced Air
Fireplaces Type 2+ Fireplaces, Family/Recreation Room Fireplace, Great Room
Fireplace true
Window Features Window Coverings
Appliance Refrigerator, Washer, Dryer, Microwave
Laundry Upper Level
Exterior
Exterior Feature Balcony
Garage Spaces 2.0
Fence Partial
View Mountain(s), Plains View
Roof Type Fiberglass
Street Surface Dirt
Handicap Access Level Lot
Porch Patio, Deck
Building
Lot Description Wooded, Level, Sloped
Story 3
Sewer City Sewer, Public Sewer
Water City Water
Level or Stories Three Or More
Structure Type Wood/Frame,Stone,Wood Siding
New Construction false
Schools
Elementary Schools Wilmot
Middle Schools Evergreen
High Schools Evergreen
School District Jefferson County R-1
Others
Senior Community false
SqFt Source Assessor
Special Listing Condition Private Owner

"My job is to find and attract mastery-based agents to the office, protect the culture, and make sure everyone is happy! "







