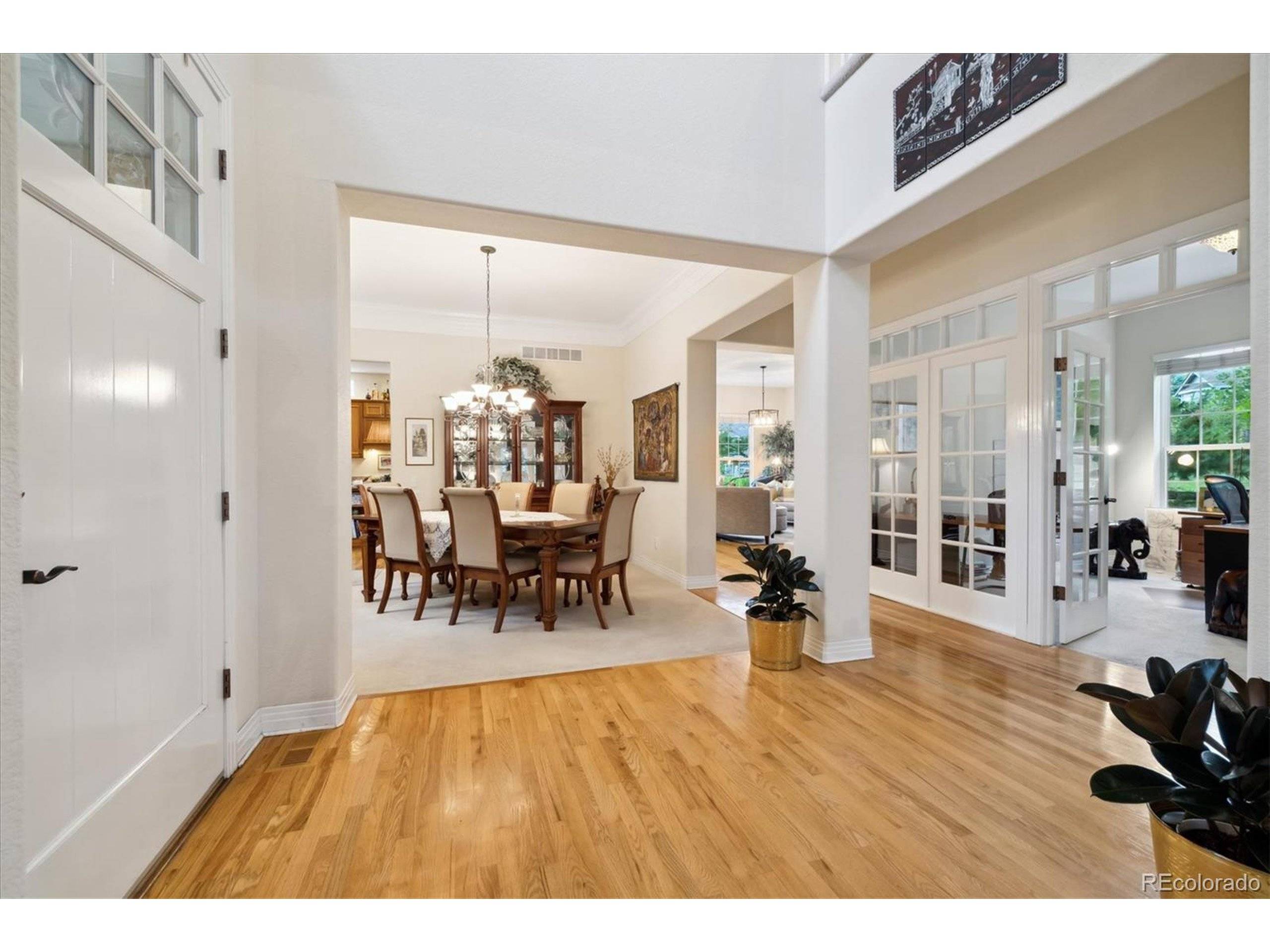4 Beds
4 Baths
3,223 SqFt
4 Beds
4 Baths
3,223 SqFt
Key Details
Property Type Single Family Home
Sub Type Residential-Detached
Listing Status Active
Purchase Type For Sale
Square Footage 3,223 sqft
Subdivision Tallyns Reach
MLS Listing ID 1752196
Style Contemporary/Modern
Bedrooms 4
Full Baths 3
Half Baths 1
HOA Fees $260/qua
HOA Y/N true
Abv Grd Liv Area 3,223
Year Built 2002
Annual Tax Amount $4,417
Lot Size 7,840 Sqft
Acres 0.18
Property Sub-Type Residential-Detached
Source REcolorado
Property Description
Location
State CO
County Arapahoe
Area Metro Denver
Direction Arapahoe Rd to Glasgow Dr to Frost Dr, look for our yard sign.
Rooms
Basement Unfinished
Primary Bedroom Level Upper
Bedroom 2 Upper
Bedroom 3 Upper
Bedroom 4 Upper
Interior
Interior Features Study Area
Heating Forced Air
Cooling Central Air
Appliance Dishwasher, Disposal
Laundry Main Level
Exterior
Garage Spaces 3.0
Fence Fenced
Utilities Available Electricity Available, Cable Available
View Mountain(s), Plains View
Roof Type Composition
Street Surface Paved
Handicap Access Level Lot
Porch Patio
Building
Lot Description Lawn Sprinkler System, Level, Abuts Public Open Space, Abuts Private Open Space
Story 2
Sewer City Sewer, Public Sewer
Water City Water
Level or Stories Two
Structure Type Wood/Frame,Wood Siding
New Construction false
Schools
Elementary Schools Black Forest Hills
Middle Schools Fox Ridge
High Schools Cherokee Trail
School District Cherry Creek 5
Others
Senior Community false
SqFt Source Assessor
Special Listing Condition Private Owner
Virtual Tour https://order.sotanda.com/24422-E-Frost-Dr

"My job is to find and attract mastery-based agents to the office, protect the culture, and make sure everyone is happy! "







