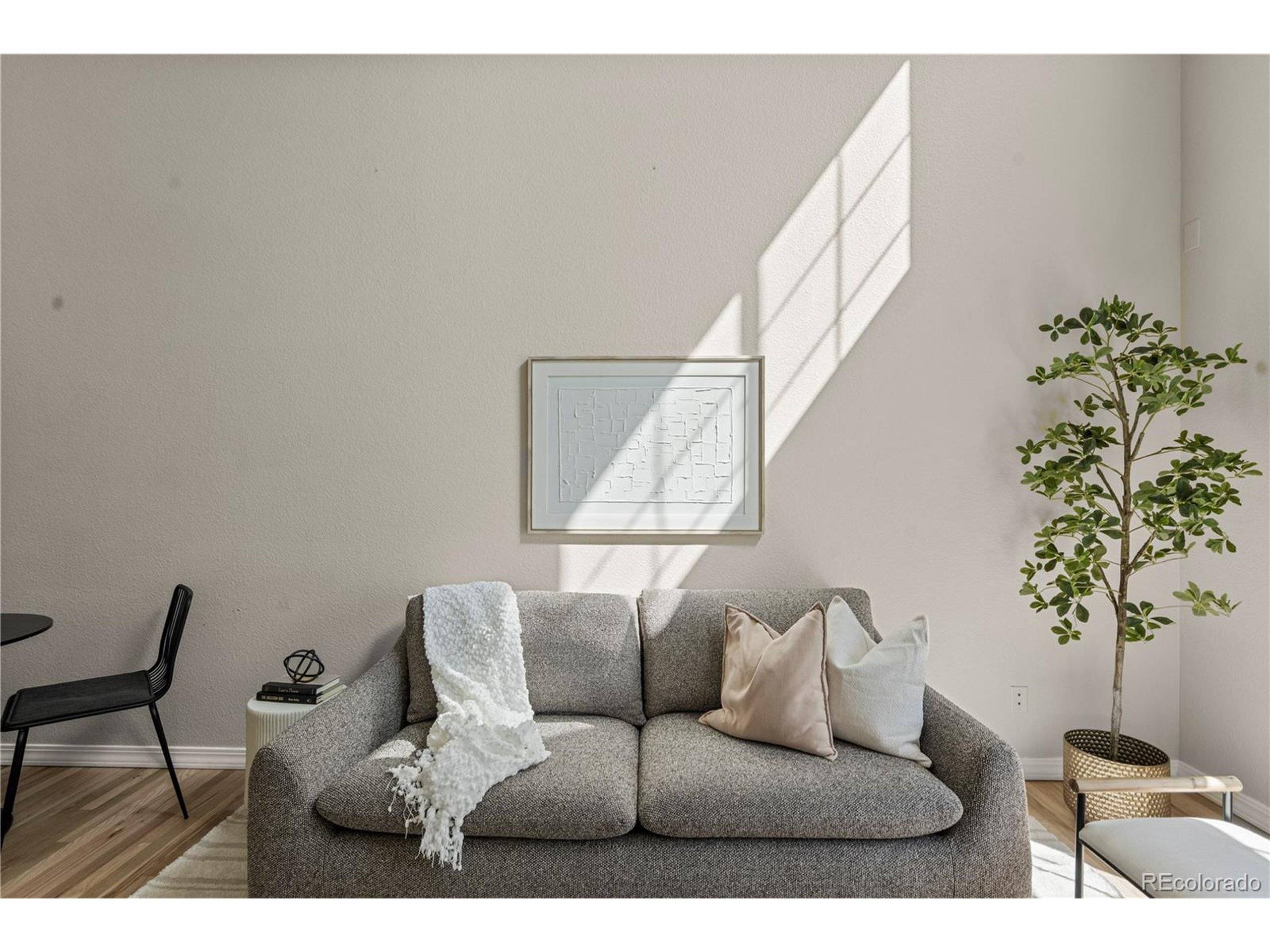2 Beds
2 Baths
1,315 SqFt
2 Beds
2 Baths
1,315 SqFt
Key Details
Property Type Townhouse
Sub Type Attached Dwelling
Listing Status Active
Purchase Type For Sale
Square Footage 1,315 sqft
Subdivision Sapphire Pointe
MLS Listing ID 8142359
Bedrooms 2
Full Baths 2
HOA Fees $276/mo
HOA Y/N true
Abv Grd Liv Area 1,315
Year Built 2004
Annual Tax Amount $1,097
Property Sub-Type Attached Dwelling
Source REcolorado
Property Description
Stepping into this 2-bedroom, 2-bath condo, you're immediately greeted by soaring vaulted ceilings and expansive windows that flood the space with natural light. Moving through the main level, you'll notice how the open layout creates an airy, welcoming atmosphere throughout.
Climbing to the loft area, you'll discover a versatile space that could serve as your home office, cozy reading retreat, or additional living area. As you explore each bedroom, you'll find them both generously proportioned with comfortable living in mind. With a full bathroom conveniently located on each level, you'll appreciate how effortlessly the space accommodates guests or household members.
Heading downstairs, you'll find an unfinished basement waiting for your personal touch-imagine the possibilities for customizing this space to fit your lifestyle while adding value to your investment. Step outside onto your private patio, where you can picture yourself enjoying morning coffee or evening barbecues in the fenced courtyard that offers outdoor living without extensive maintenance.
As you consider the location, you'll realize you're perfectly positioned in this peaceful community, with Target and Sprouts just minutes away, plus local favorites like La Loma and I.C. Brewhouse within easy reach. For outdoor recreation, Gemstone Park and Metzler Field are right in your backyard.
Standing here, you can envision how this space balances tranquil natural surroundings with everyday convenience. Whether you're taking your first step into homeownership, seeking a more manageable living situation, or looking for a place to make truly your own, you'll find this condo offers exactly the potential you're seeking.
Location
State CO
County Douglas
Community Pool
Area Metro Denver
Direction Follow CO-470 E and I-25 S to Meadows Pkwy in Castle Rock. Take exit 184 from I-25 S. Merge onto CO-470 E. Use the right lane to take exit 26 for I-25 N. Keep right to continue on Exit I-25 S and merge onto I-25 S. Use the right 2 lanes to take exit 184 for US-85 N/Meadows Pkwy toward CO-86 E/Founders Pkwy. Take CO-86/Founders Pkwy and Crowfoot Valley Rd to Cutters Cir. Use any lane to turn left onto Meadows Pkwy. Continue onto CO-86/Founders Pkwy. Pass by Chick-fil-A (on the left in 0.5 mi). Use the left lane to turn left onto Crowfoot Valley Rd. Slight left toward Sapphire Pointe Blvd. Turn left at the 1st cross street onto Sapphire Pointe Blvd. Turn right onto Cutters Cir. Turn right to stay on Cutters Cir. Turn left to stay on Cutters Cir. Destination will be on the left
Rooms
Basement Full, Unfinished, Built-In Radon, Sump Pump
Primary Bedroom Level Main
Bedroom 2 Upper
Interior
Interior Features Cathedral/Vaulted Ceilings, Open Floorplan, Pantry, Loft
Heating Forced Air
Cooling Central Air, Ceiling Fan(s)
Fireplaces Type Gas, Family/Recreation Room Fireplace, Single Fireplace
Fireplace true
Window Features Window Coverings,Double Pane Windows
Appliance Refrigerator, Washer, Dryer, Microwave, Disposal
Exterior
Garage Spaces 1.0
Fence Fenced
Community Features Pool
Utilities Available Electricity Available, Cable Available
Roof Type Composition
Street Surface Paved
Porch Patio
Building
Lot Description Gutters
Faces Northeast
Story 2
Foundation Slab
Sewer City Sewer, Public Sewer
Water City Water
Level or Stories Two
Structure Type Wood/Frame,Wood Siding
New Construction false
Schools
Elementary Schools Sage Canyon
Middle Schools Castle Rock
High Schools Douglas County
School District Douglas Re-1
Others
HOA Fee Include Trash,Snow Removal,Maintenance Structure
Senior Community false
SqFt Source Assessor
Special Listing Condition Private Owner
Virtual Tour https://www.listingai.co/view/video/287378

"My job is to find and attract mastery-based agents to the office, protect the culture, and make sure everyone is happy! "







