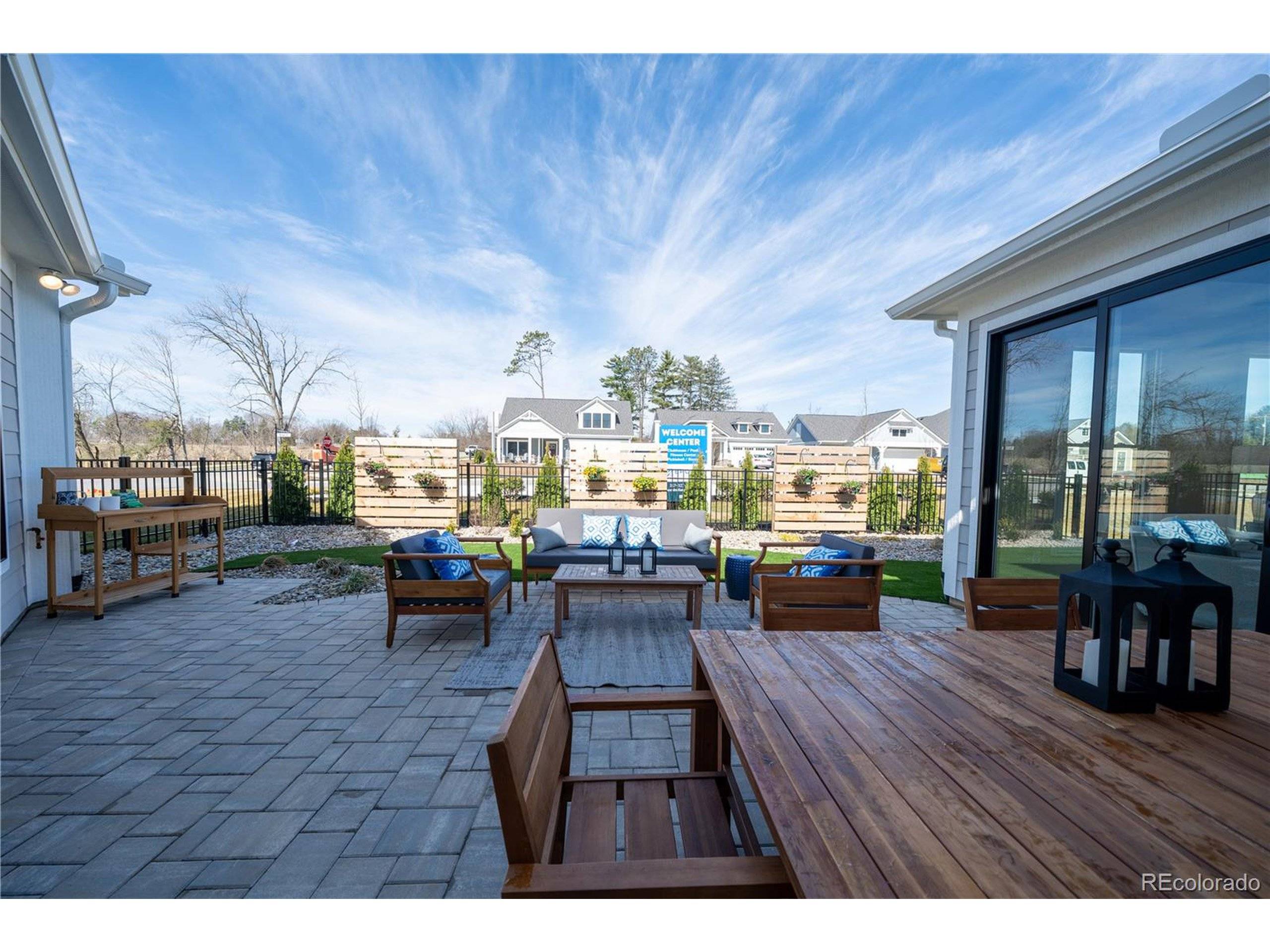2 Beds
2 Baths
2,058 SqFt
2 Beds
2 Baths
2,058 SqFt
Key Details
Property Type Single Family Home
Sub Type Residential-Detached
Listing Status Active
Purchase Type For Sale
Square Footage 2,058 sqft
Subdivision The Courtyards At Lupton Village Pud
MLS Listing ID 5673384
Style Contemporary/Modern,Ranch
Bedrooms 2
Full Baths 1
Three Quarter Bath 1
HOA Fees $195/mo
HOA Y/N true
Abv Grd Liv Area 2,058
Year Built 2025
Annual Tax Amount $1,074
Lot Size 5,662 Sqft
Acres 0.13
Property Sub-Type Residential-Detached
Source REcolorado
Property Description
Location
State CO
County Weld
Area Greeley/Weld
Rooms
Basement Built-In Radon
Primary Bedroom Level Main
Master Bedroom 14x12
Bedroom 2 Main 11x12
Interior
Interior Features Eat-in Kitchen, Open Floorplan, Pantry, Walk-In Closet(s), Kitchen Island
Heating Forced Air
Cooling Central Air
Window Features Double Pane Windows,Triple Pane Windows
Appliance Self Cleaning Oven, Dishwasher, Microwave, Disposal
Laundry Main Level
Exterior
Parking Features Oversized
Garage Spaces 2.0
Fence Fenced
Utilities Available Electricity Available, Cable Available
View City
Roof Type Composition
Street Surface Paved
Handicap Access Level Lot, No Stairs
Porch Patio
Building
Lot Description Lawn Sprinkler System, Level
Story 1
Foundation Slab
Sewer City Sewer, Public Sewer
Level or Stories One
Structure Type Wood/Frame,Stone,Stucco
New Construction true
Schools
Elementary Schools Twombly
Middle Schools Fort Lupton
High Schools Fort Lupton
School District Weld County Re-8
Others
Senior Community true
SqFt Source Plans
Special Listing Condition Builder
Virtual Tour https://epconlupton.com

"My job is to find and attract mastery-based agents to the office, protect the culture, and make sure everyone is happy! "







