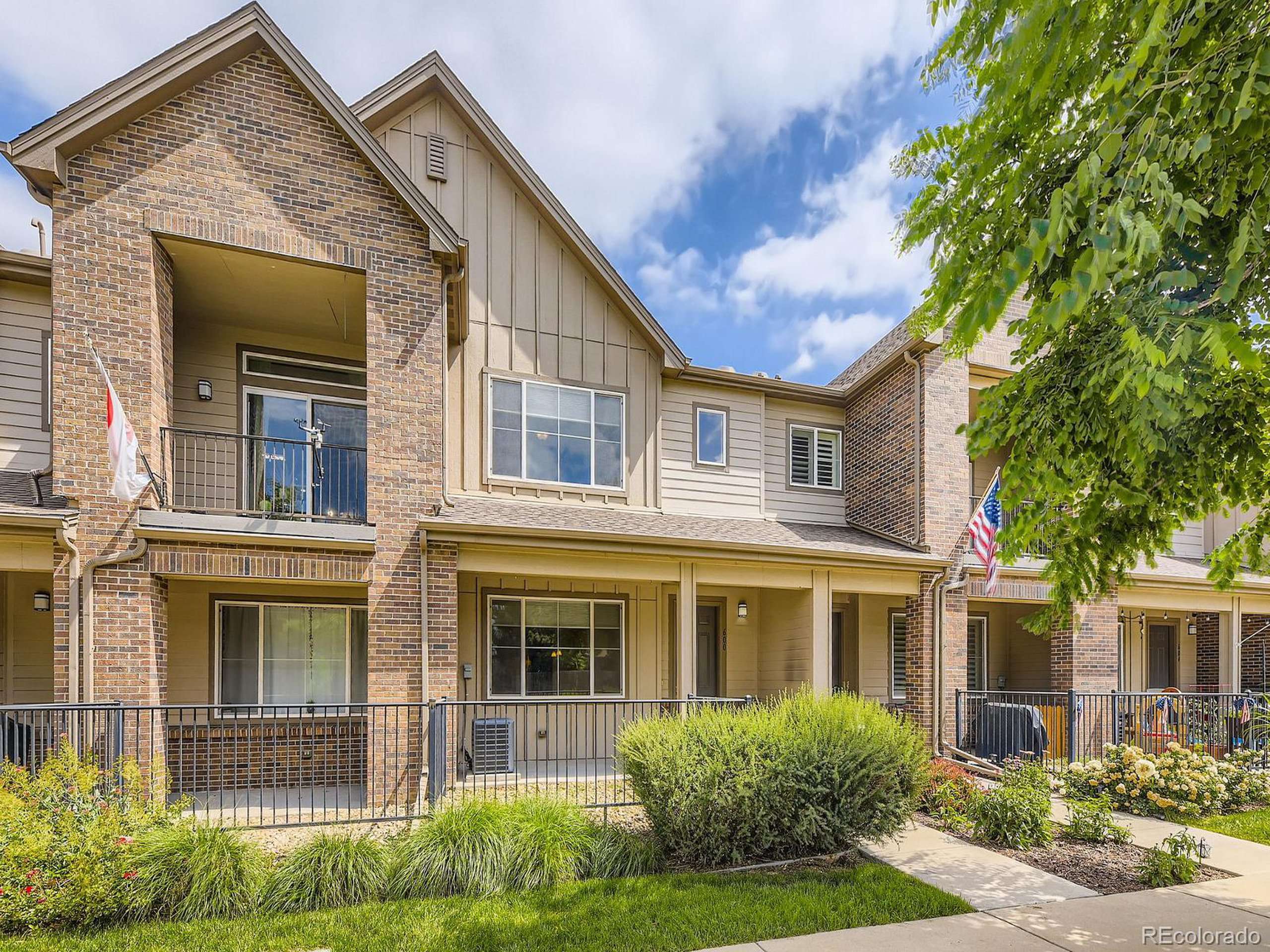3 Beds
3 Baths
1,581 SqFt
3 Beds
3 Baths
1,581 SqFt
Key Details
Property Type Townhouse
Sub Type Attached Dwelling
Listing Status Active
Purchase Type For Sale
Square Footage 1,581 sqft
Subdivision Littleton Village
MLS Listing ID 3366441
Style Contemporary/Modern
Bedrooms 3
Full Baths 2
Half Baths 1
HOA Fees $424/qua
HOA Y/N true
Abv Grd Liv Area 1,581
Year Built 2016
Annual Tax Amount $4,761
Property Sub-Type Attached Dwelling
Source REcolorado
Property Description
Location
State CO
County Arapahoe
Area Metro Denver
Direction I would suggest you park behind the townhome for showings. As you are driving on E Dry Creek Rd, turn North onto Logan St. Take first Right onto E Dry Creek Pl. Take the second Right. Along the fence line is guest parking or you may park behind 600 E Dry Creek Pl's garage.
Rooms
Primary Bedroom Level Upper
Bedroom 2 Upper
Bedroom 3 Upper
Interior
Interior Features Eat-in Kitchen, Open Floorplan, Walk-In Closet(s), Kitchen Island
Heating Forced Air
Cooling Central Air
Fireplaces Type Great Room, Single Fireplace
Fireplace true
Window Features Double Pane Windows
Appliance Self Cleaning Oven, Dishwasher, Refrigerator, Washer, Dryer, Microwave, Disposal
Laundry Upper Level
Exterior
Garage Spaces 2.0
Utilities Available Electricity Available, Cable Available
Roof Type Composition
Street Surface Paved
Porch Patio
Building
Faces South
Story 2
Sewer City Sewer, Public Sewer
Water City Water
Level or Stories Two
Structure Type Brick/Brick Veneer
New Construction false
Schools
Elementary Schools Hopkins
Middle Schools Euclid
High Schools Heritage
School District Littleton 6
Others
HOA Fee Include Trash,Snow Removal,Maintenance Structure,Water/Sewer
Senior Community false
SqFt Source Assessor
Special Listing Condition Private Owner

"My job is to find and attract mastery-based agents to the office, protect the culture, and make sure everyone is happy! "







