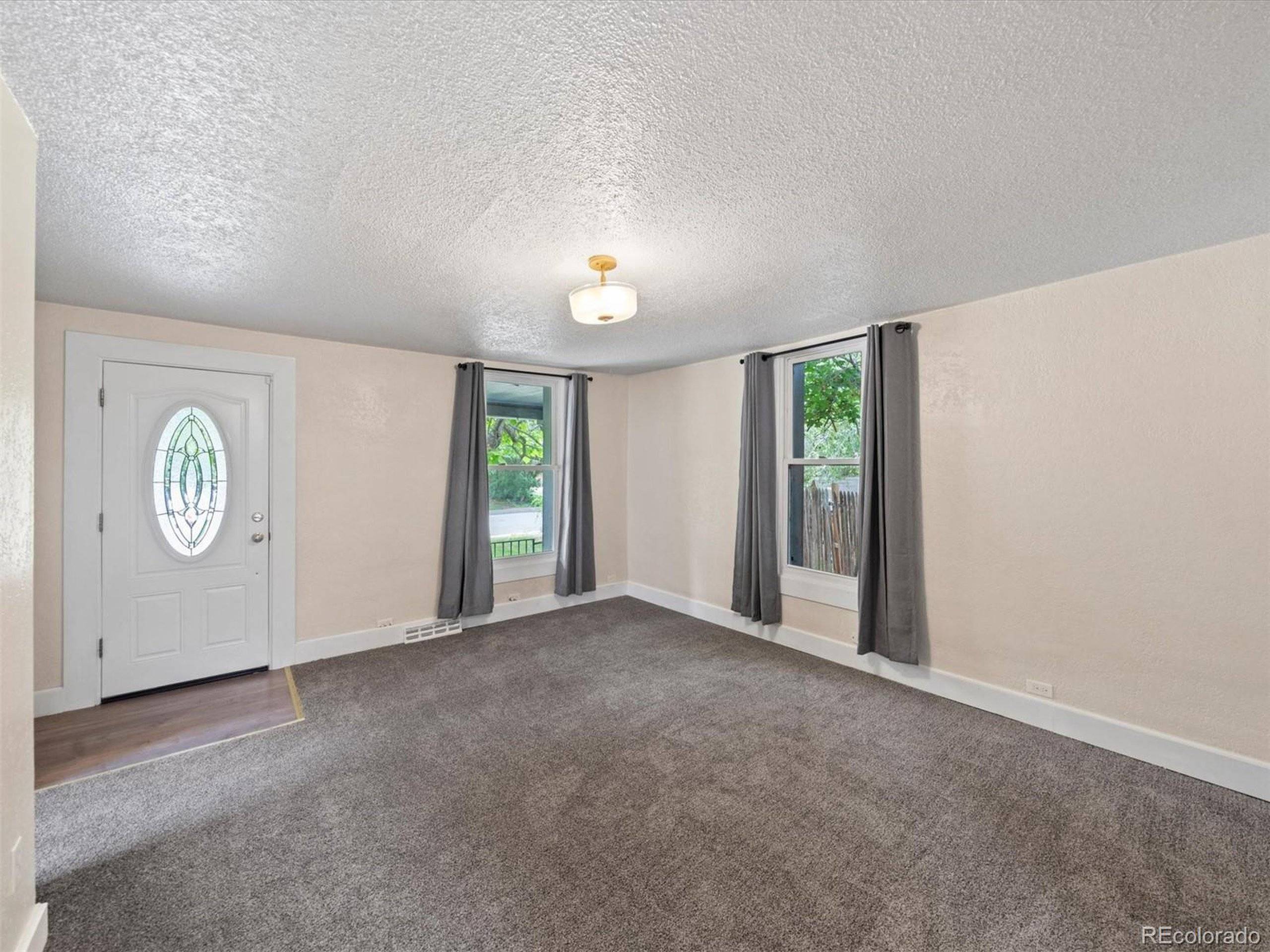3 Beds
1 Bath
1,069 SqFt
3 Beds
1 Bath
1,069 SqFt
Key Details
Property Type Single Family Home
Sub Type Residential-Detached
Listing Status Active
Purchase Type For Sale
Square Footage 1,069 sqft
Subdivision Broadway Heights
MLS Listing ID 4510457
Style Foursquare/Denver Square,Ranch
Bedrooms 3
Full Baths 1
HOA Y/N false
Abv Grd Liv Area 1,069
Year Built 1913
Annual Tax Amount $2,358
Lot Size 6,534 Sqft
Acres 0.15
Property Sub-Type Residential-Detached
Source REcolorado
Property Description
Location
State CO
County Arapahoe
Area Metro Denver
Direction GPS is correct
Rooms
Basement Partial, Unfinished
Primary Bedroom Level Main
Master Bedroom 14x10
Bedroom 2 Main 15x9
Bedroom 3 Main 11x7
Interior
Interior Features Eat-in Kitchen, Pantry, Walk-In Closet(s)
Heating Forced Air
Cooling Room Air Conditioner
Fireplaces Type None
Fireplace false
Window Features Skylight(s),Double Pane Windows
Appliance Dishwasher, Refrigerator, Washer, Dryer, Microwave
Laundry In Basement
Exterior
Parking Features Oversized
Garage Spaces 2.0
Fence Fenced
Utilities Available Electricity Available
Roof Type Composition
Street Surface Paved,Dirt
Handicap Access Level Lot
Porch Patio
Building
Lot Description Level
Faces West
Story 1
Sewer City Sewer, Public Sewer
Water City Water
Level or Stories One
Structure Type Wood Siding,Concrete
New Construction false
Schools
Elementary Schools Cherrelyn
Middle Schools Englewood
High Schools Englewood
School District Englewood 1
Others
Senior Community false
SqFt Source Assessor
Special Listing Condition Private Owner
Virtual Tour https://www.listingsmagic.com/sps/tour-slider/index.php?property_ID=274782&ld_reg=Y

"My job is to find and attract mastery-based agents to the office, protect the culture, and make sure everyone is happy! "







