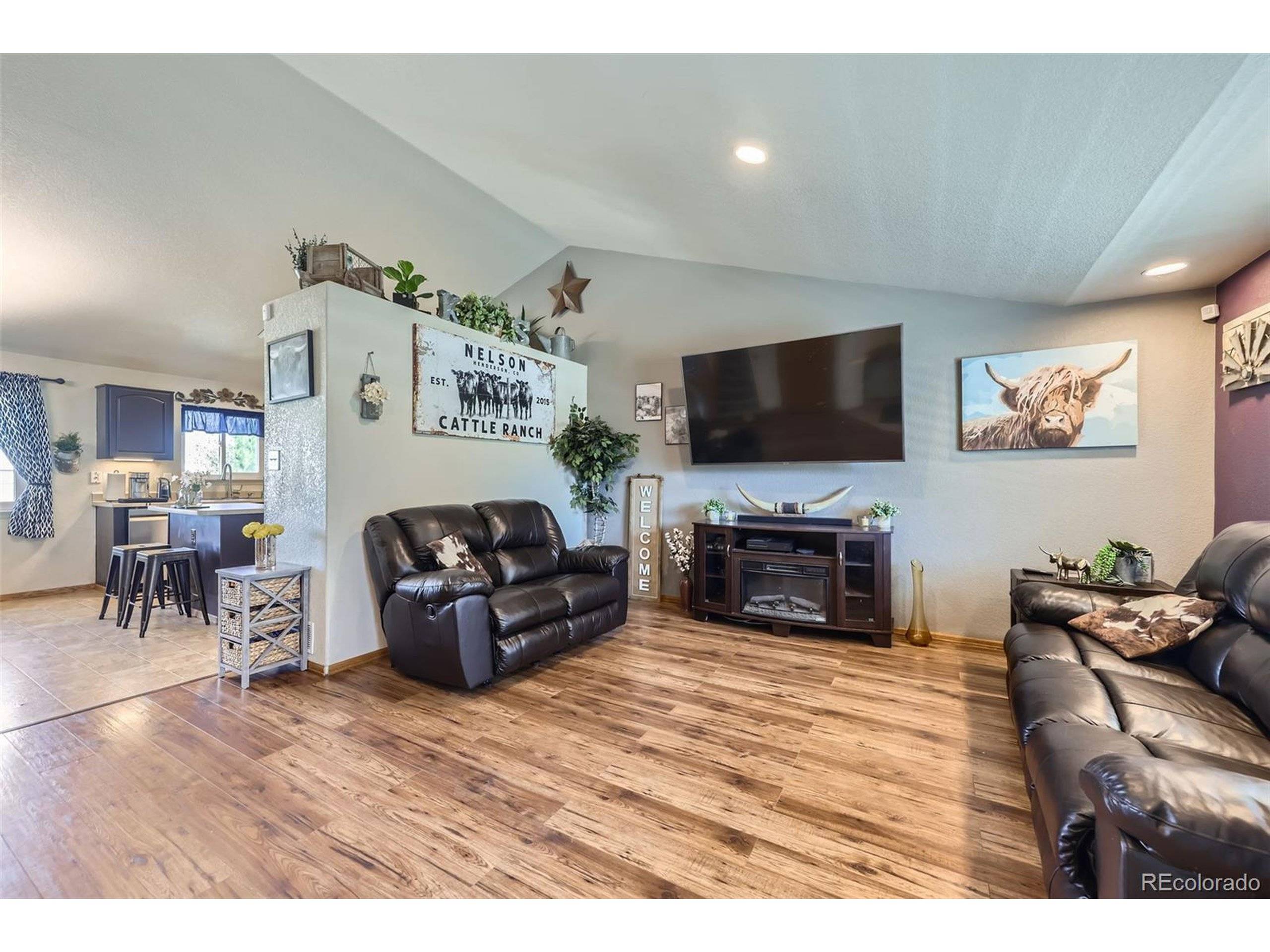3 Beds
3 Baths
1,851 SqFt
3 Beds
3 Baths
1,851 SqFt
Key Details
Property Type Single Family Home
Sub Type Residential-Detached
Listing Status Active
Purchase Type For Sale
Square Footage 1,851 sqft
Subdivision River Run
MLS Listing ID 5808799
Bedrooms 3
Full Baths 1
Half Baths 1
Three Quarter Bath 1
HOA Fees $39/mo
HOA Y/N true
Abv Grd Liv Area 1,551
Year Built 2003
Annual Tax Amount $3,559
Lot Size 5,662 Sqft
Acres 0.13
Property Sub-Type Residential-Detached
Source REcolorado
Property Description
The vaulted main level is filled with natural light and flows seamlessly from the living room into a spacious eat-in kitchen-offering ample storage and room to gather. One level down, a large family room opens directly to the backyard and deck, creating an effortless indoor-outdoor connection ideal for entertaining or relaxing in your own outdoor space.
Upstairs, the primary bedroom includes a walk-in closet, while two additional bedrooms and a loft area provide versatile space for a home office, guests, or additional living needs. The finished basement adds even more flexibility-perfect for a gym, media room, or creative space.
Notable updates include a newer dishwasher and microwave, as well as recent upgrades to the water heater, windows, and roof-offering added comfort and long-term peace of mind.
With a two-car garage and quick access to Barr Lake, parks, Prairie Center, and major routes like E-470 and I-76, this home checks all the boxes.
An assumable 3.99 % loan provides a strong financing advantage-don't miss the opportunity to step into a lower payment and a move-in-ready home. Contact us today to learn more.
Location
State CO
County Adams
Community Playground, Park
Area Metro Denver
Direction East on 112th Ave, take 1st left onto Havana St, take 1st right onto E 112th Way, take 1st left onto Iola St. Property will be on the left.
Rooms
Basement Partial, Partially Finished, Crawl Space
Primary Bedroom Level Upper
Master Bedroom 13x12
Bedroom 2 Upper 9x10
Bedroom 3 Upper 9x10
Interior
Interior Features Eat-in Kitchen, Cathedral/Vaulted Ceilings, Walk-In Closet(s), Loft, Kitchen Island
Heating Forced Air
Cooling Central Air
Window Features Window Coverings,Double Pane Windows
Appliance Self Cleaning Oven, Dishwasher, Microwave, Disposal
Exterior
Garage Spaces 2.0
Fence Fenced
Community Features Playground, Park
Utilities Available Natural Gas Available, Electricity Available, Cable Available
View Mountain(s)
Roof Type Composition
Street Surface Paved
Porch Patio, Deck
Building
Lot Description Lawn Sprinkler System
Faces East
Story 3
Sewer City Sewer, Public Sewer
Water City Water
Level or Stories Tri-Level
Structure Type Wood/Frame,Wood Siding,Other,Concrete
New Construction false
Schools
Elementary Schools Henderson
Middle Schools Prairie View
High Schools Prairie View
School District School District 27-J
Others
HOA Fee Include Trash
Senior Community false
SqFt Source Assessor
Special Listing Condition Private Owner
Virtual Tour https://my.matterport.com/show/?m=xciVw7QCEDE&mls=1

"My job is to find and attract mastery-based agents to the office, protect the culture, and make sure everyone is happy! "







