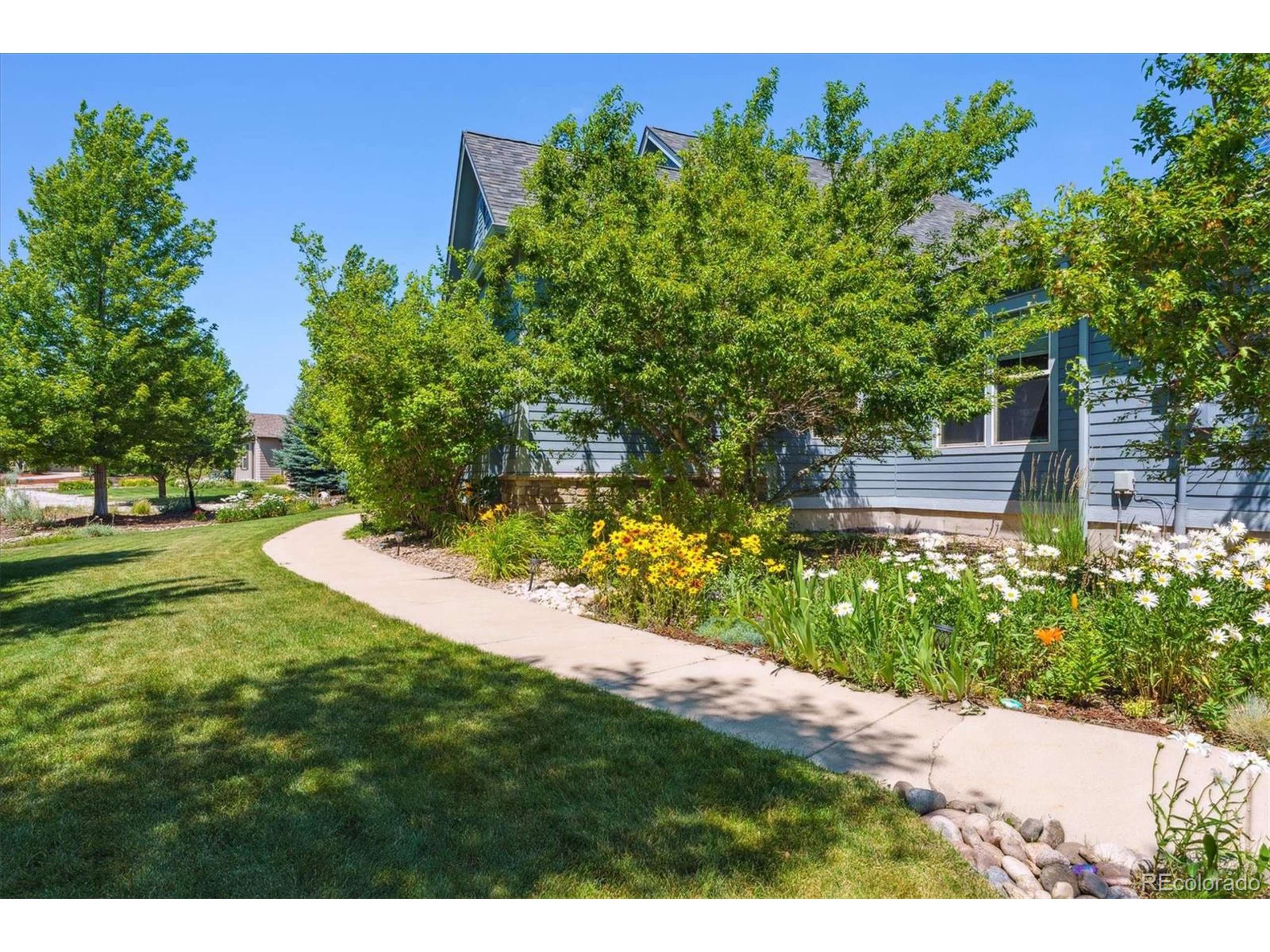4 Beds
5 Baths
3,956 SqFt
4 Beds
5 Baths
3,956 SqFt
OPEN HOUSE
Sat Jul 19, 3:00pm - 5:00pm
Key Details
Property Type Single Family Home
Sub Type Residential-Detached
Listing Status Active
Purchase Type For Sale
Square Footage 3,956 sqft
Subdivision Castlewood Ranch
MLS Listing ID 7871893
Style Contemporary/Modern,Ranch
Bedrooms 4
Full Baths 3
Half Baths 2
HOA Fees $82/qua
HOA Y/N true
Abv Grd Liv Area 3,064
Year Built 2005
Annual Tax Amount $5,834
Lot Size 1.110 Acres
Acres 1.11
Property Sub-Type Residential-Detached
Source REcolorado
Property Description
Location
State CO
County Douglas
Community Playground, Fitness Center, Park, Hiking/Biking Trails
Area Metro Denver
Direction Ridge Road to Appleton Left to Lanter Circle Right to Eastview Right to Killen Left.
Rooms
Other Rooms Outbuildings
Basement Full, Partially Finished
Primary Bedroom Level Main
Master Bedroom 20x18
Bedroom 2 Main 12x14
Bedroom 3 Main 11x13
Bedroom 4 Main 11x11
Interior
Interior Features Study Area, Open Floorplan, Pantry, Walk-In Closet(s), Wet Bar, Jack & Jill Bathroom, Kitchen Island
Heating Forced Air
Cooling Central Air, Ceiling Fan(s)
Fireplaces Type Gas Logs Included, Great Room, Single Fireplace
Fireplace true
Window Features Window Coverings,Double Pane Windows
Appliance Double Oven, Dishwasher, Refrigerator, Microwave, Disposal
Laundry Main Level
Exterior
Exterior Feature Hot Tub Included
Garage Spaces 3.0
Fence Fenced
Community Features Playground, Fitness Center, Park, Hiking/Biking Trails
Utilities Available Electricity Available, Cable Available
View Plains View
Roof Type Composition
Street Surface Paved
Handicap Access Level Lot
Porch Patio
Building
Lot Description Lawn Sprinkler System, Level, Rock Outcropping, Abuts Public Open Space, Abuts Private Open Space
Faces South
Story 1
Foundation Slab
Sewer City Sewer, Public Sewer
Water City Water
Level or Stories One
Structure Type Wood/Frame,Wood Siding
New Construction false
Schools
Elementary Schools Flagstone
Middle Schools Mesa
High Schools Douglas County
School District Douglas Re-1
Others
HOA Fee Include Trash
Senior Community false
SqFt Source Assessor
Special Listing Condition Private Owner
Virtual Tour https://www.listingsmagic.com/sps/tour-slider/index.php?property_ID=275391&ld_reg=Y

"My job is to find and attract mastery-based agents to the office, protect the culture, and make sure everyone is happy! "







