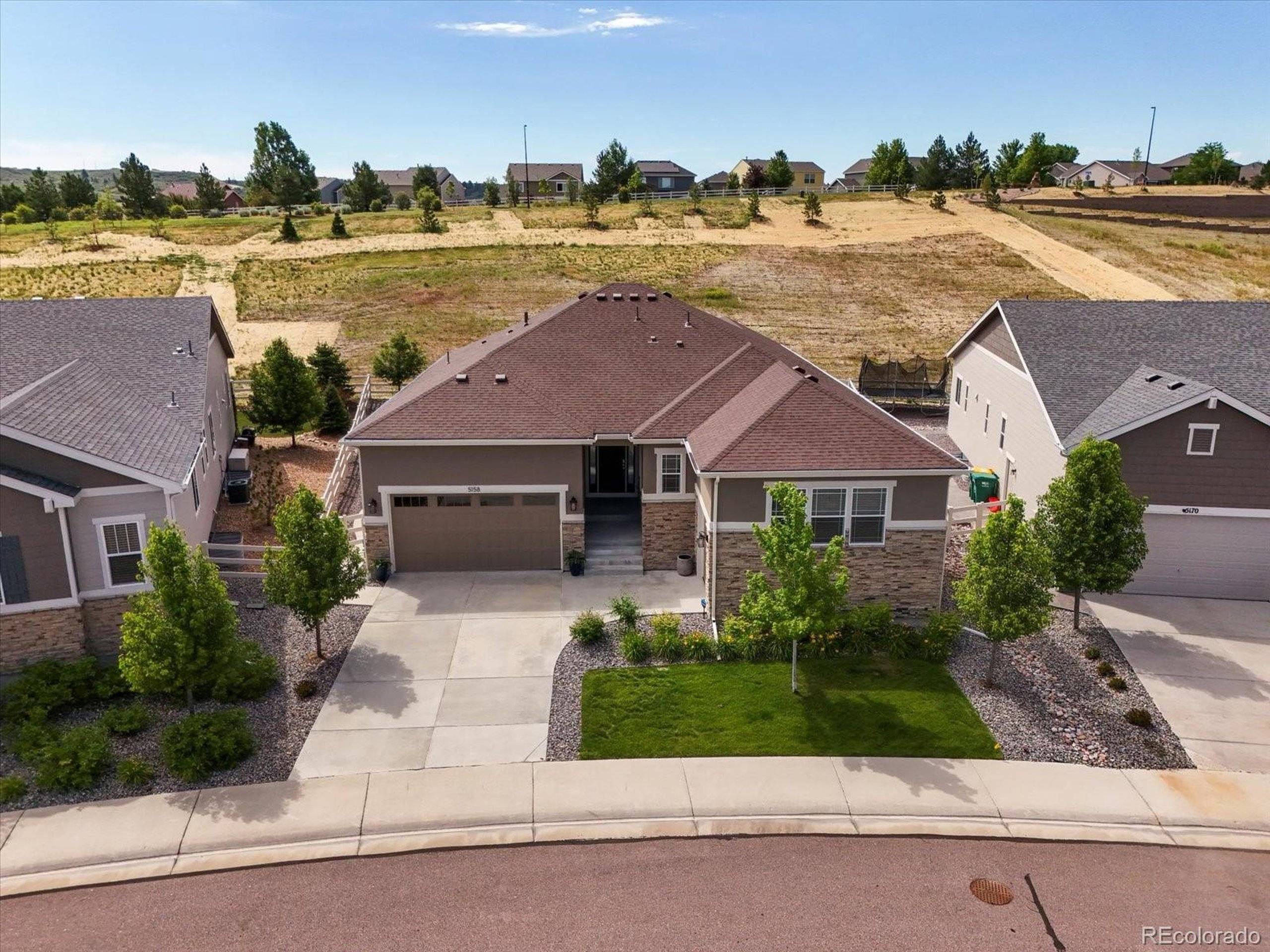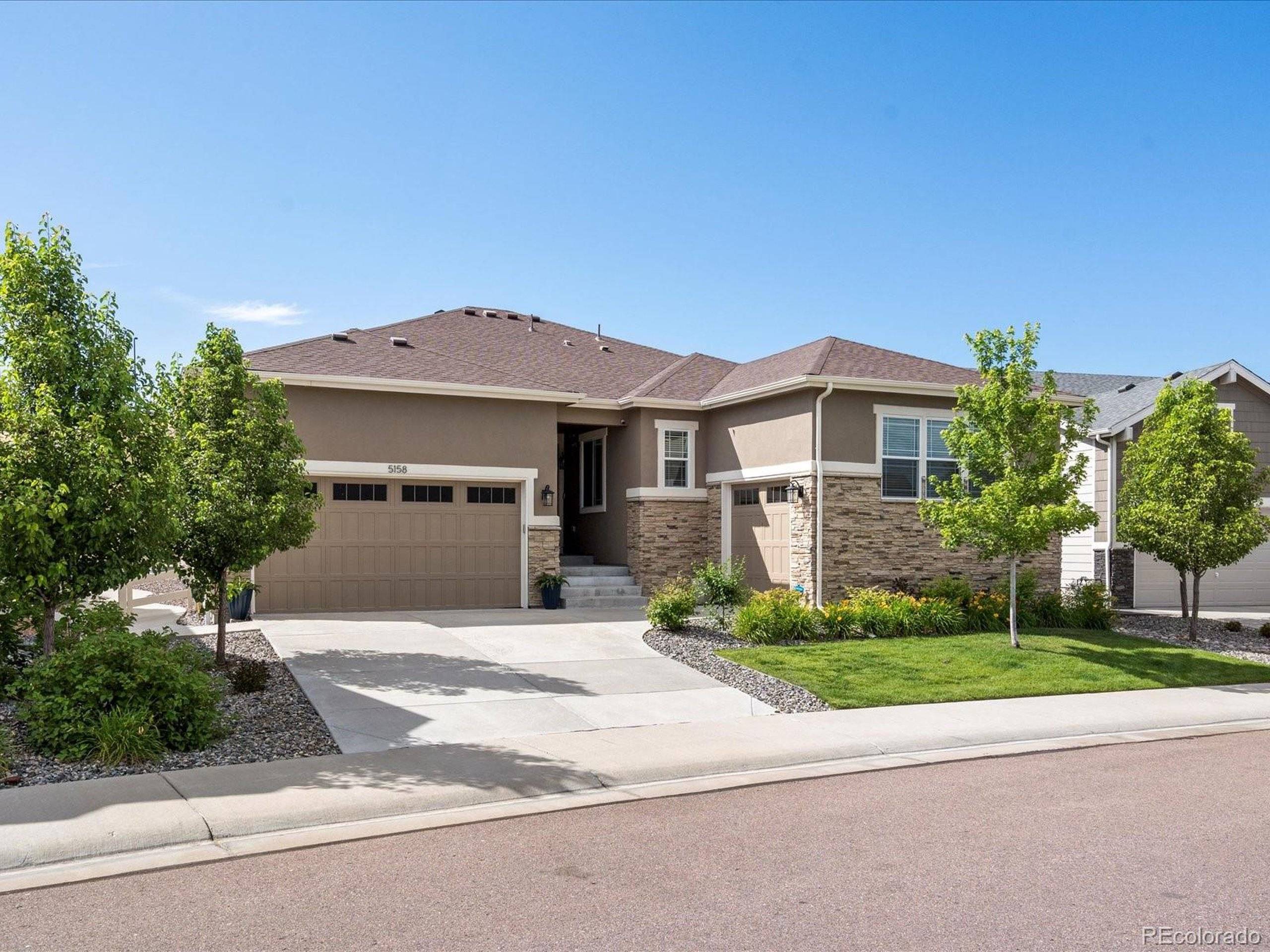4 Beds
3 Baths
3,923 SqFt
4 Beds
3 Baths
3,923 SqFt
OPEN HOUSE
Sat Jul 19, 1:00pm - 3:00pm
Key Details
Property Type Single Family Home
Sub Type Residential-Detached
Listing Status Coming Soon
Purchase Type For Sale
Square Footage 3,923 sqft
Subdivision Crystal Valley Ranch
MLS Listing ID 3587691
Style Ranch
Bedrooms 4
Full Baths 1
Three Quarter Bath 2
HOA Fees $82/mo
HOA Y/N true
Abv Grd Liv Area 2,439
Year Built 2020
Annual Tax Amount $4,369
Lot Size 7,840 Sqft
Acres 0.18
Property Sub-Type Residential-Detached
Source REcolorado
Property Description
Location
State CO
County Douglas
Community Clubhouse, Pool, Playground, Fitness Center, Hiking/Biking Trails
Area Metro Denver
Direction See gps
Rooms
Basement Full, Built-In Radon, Sump Pump
Primary Bedroom Level Main
Master Bedroom 16x16
Bedroom 2 Main 13x12
Bedroom 3 Basement 11x12
Bedroom 4 Main 12x11
Interior
Interior Features Study Area, Eat-in Kitchen, Open Floorplan, Pantry, Walk-In Closet(s), Kitchen Island
Heating Forced Air
Cooling Central Air, Ceiling Fan(s)
Fireplaces Type Great Room, Single Fireplace
Fireplace true
Window Features Double Pane Windows
Appliance Dishwasher, Refrigerator, Microwave, Disposal
Laundry Main Level
Exterior
Garage Spaces 3.0
Fence Fenced
Community Features Clubhouse, Pool, Playground, Fitness Center, Hiking/Biking Trails
Utilities Available Natural Gas Available, Electricity Available, Cable Available
Roof Type Composition
Porch Patio, Deck
Building
Lot Description Lawn Sprinkler System, Abuts Private Open Space
Story 1
Foundation Slab
Sewer City Sewer, Public Sewer
Water City Water
Level or Stories One
Structure Type Wood/Frame,Wood Siding
New Construction false
Schools
Elementary Schools South Ridge
Middle Schools Mesa
High Schools Douglas County
School District Douglas Re-1
Others
HOA Fee Include Trash
Senior Community false
SqFt Source Assessor
Special Listing Condition Private Owner
Virtual Tour https://www.listingsmagic.com/sps/tour-slider/index.php?property_ID=275417&ld_reg=Y

"My job is to find and attract mastery-based agents to the office, protect the culture, and make sure everyone is happy! "







