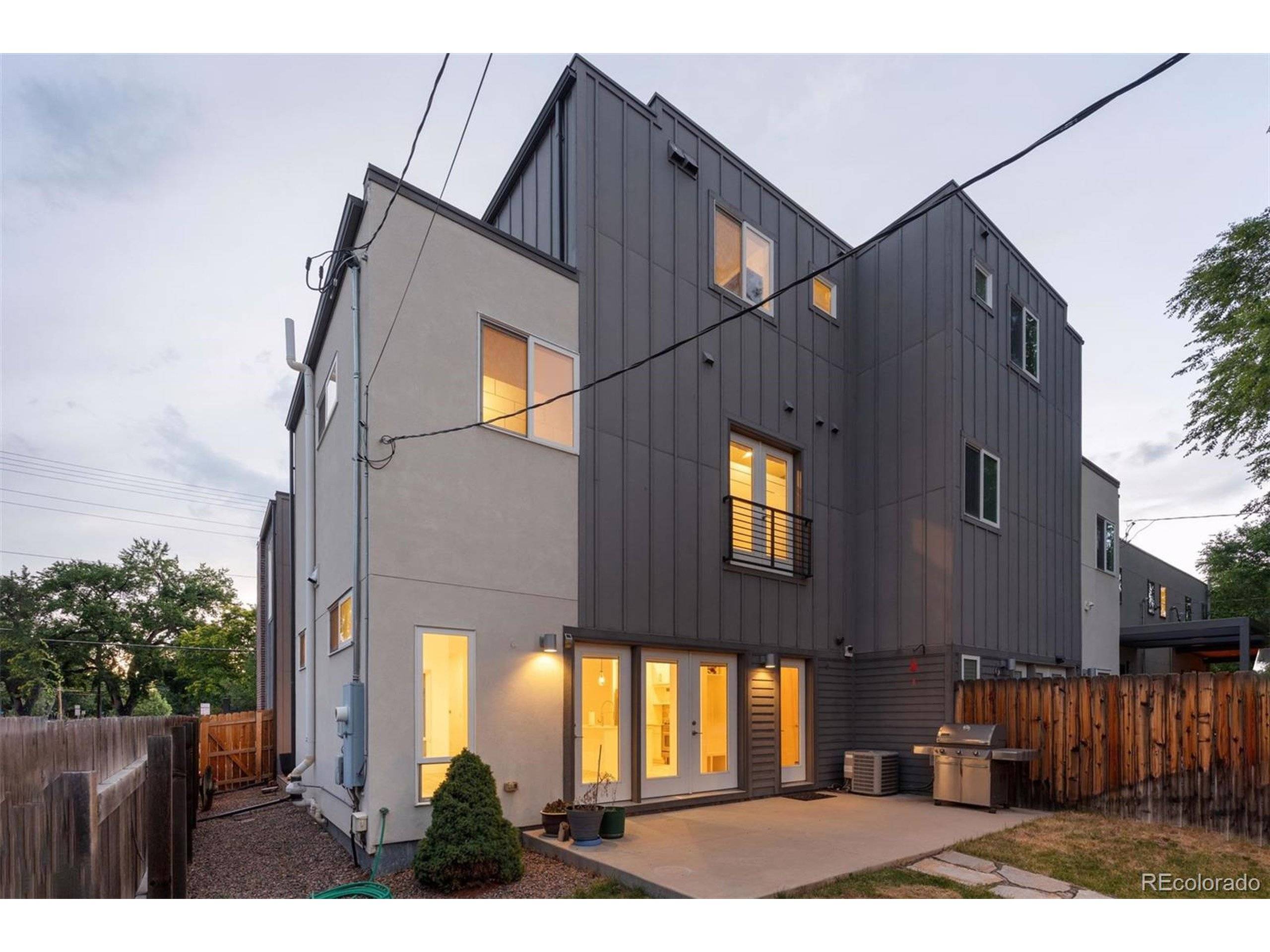4 Beds
4 Baths
2,668 SqFt
4 Beds
4 Baths
2,668 SqFt
OPEN HOUSE
Sat Jul 19, 3:00pm - 5:00pm
Key Details
Property Type Townhouse
Sub Type Attached Dwelling
Listing Status Coming Soon
Purchase Type For Sale
Square Footage 2,668 sqft
Subdivision Sloans Lake
MLS Listing ID 7160378
Style Contemporary/Modern
Bedrooms 4
Full Baths 1
Half Baths 1
Three Quarter Bath 2
HOA Y/N false
Abv Grd Liv Area 2,668
Year Built 2013
Annual Tax Amount $5,747
Lot Size 3,484 Sqft
Acres 0.08
Property Sub-Type Attached Dwelling
Source REcolorado
Property Description
Inside, you'll immediately notice the abundance of natural light and newly refinished hardwood floors. The open floor plan and 10-foot ceilings will invite you in where you're greeted by the private office and a powder bath. The main living area includes open concept living, dining, and kitchen spaces. The kitchen is equipped with high-end appliances, a large pantry, and a single-piece marble countertop with bar seating.
The dining area steps out to a private patio perfect for morning coffee or an evening cocktail. A wall of windows and doors open up to the fenced backyard with an additional patio adjoining the backyard and spacious 2 car garage.
The 2nd floor primary suite offers a walk-in closet, a Juliet balcony overlooking the yard, and an ensuite bath with a spacious double shower and modern finishes. The two additional 2nd floor bedrooms both have large closets and lots of natural light. A convenient laundry closet is also located on the 2nd level.
The third floor features a spacious loft with a wet bar that opens onto a rooftop deck-perfect for entertaining. This level also includes a fourth bedroom, a three-quarter bath, and some additional storage.
Walk to Sloan's Lake and just minutes from 32nd, and downtown. This home is the perfect combination of modern style with comfortable living in a great neighborhood.
Location
State CO
County Denver
Area Metro Denver
Zoning U-TU-C
Rooms
Basement Structural Floor, Built-In Radon
Primary Bedroom Level Upper
Master Bedroom 14x13
Bedroom 2 Upper 13x12
Bedroom 3 Upper 14x10
Bedroom 4 Upper 11x10
Interior
Interior Features Study Area, Eat-in Kitchen, Cathedral/Vaulted Ceilings, Open Floorplan, Pantry, Walk-In Closet(s), Loft, Kitchen Island
Heating Forced Air
Cooling Central Air, Ceiling Fan(s)
Window Features Window Coverings
Appliance Dishwasher, Refrigerator, Microwave, Disposal
Exterior
Exterior Feature Private Yard, Balcony
Garage Spaces 2.0
Utilities Available Electricity Available, Cable Available
Roof Type Rubber
Handicap Access Level Lot
Porch Patio, Deck
Building
Lot Description Gutters, Level
Story 3
Sewer City Sewer, Public Sewer
Water City Water
Level or Stories Three Or More
Structure Type Wood/Frame
New Construction false
Schools
Elementary Schools Brown
Middle Schools Lake
High Schools North
School District Denver 1
Others
Senior Community false
SqFt Source Assessor
Special Listing Condition Private Owner
Virtual Tour https://tours.spacecrafting.com/b-dsk2j0

"My job is to find and attract mastery-based agents to the office, protect the culture, and make sure everyone is happy! "







