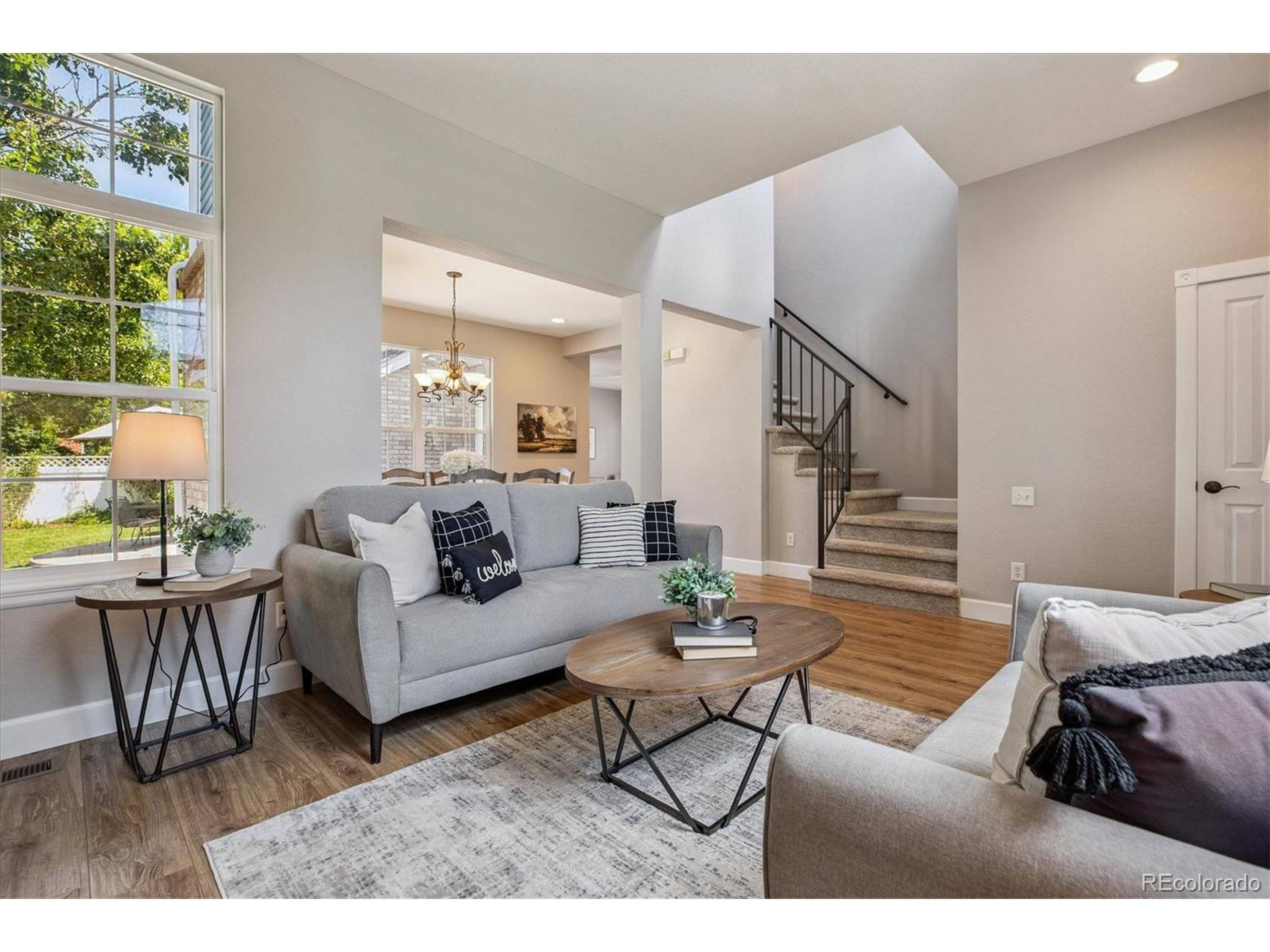4 Beds
4 Baths
2,398 SqFt
4 Beds
4 Baths
2,398 SqFt
OPEN HOUSE
Sat Jul 19, 11:00am - 1:00pm
Key Details
Property Type Single Family Home
Sub Type Residential-Detached
Listing Status Active
Purchase Type For Sale
Square Footage 2,398 sqft
Subdivision Lowry
MLS Listing ID 5195589
Bedrooms 4
Full Baths 2
Half Baths 1
Three Quarter Bath 1
HOA Fees $140/qua
HOA Y/N true
Abv Grd Liv Area 1,788
Year Built 2002
Annual Tax Amount $4,294
Lot Size 6,098 Sqft
Acres 0.14
Property Sub-Type Residential-Detached
Source REcolorado
Property Description
Location
State CO
County Denver
Area Metro Denver
Zoning R-2-A
Rooms
Basement Full, Partially Finished
Primary Bedroom Level Upper
Bedroom 2 Upper
Bedroom 3 Upper
Bedroom 4 Basement
Interior
Interior Features Eat-in Kitchen, Open Floorplan, Walk-In Closet(s)
Heating Forced Air, Humidity Control
Cooling Central Air, Ceiling Fan(s)
Fireplaces Type Living Room, Single Fireplace
Fireplace true
Window Features Double Pane Windows
Appliance Dishwasher, Refrigerator, Washer, Dryer, Microwave, Disposal
Exterior
Garage Spaces 2.0
Roof Type Composition
Street Surface Paved
Porch Patio
Building
Lot Description Gutters, Lawn Sprinkler System
Story 2
Foundation Slab
Sewer City Sewer, Public Sewer
Water City Water
Level or Stories Two
Structure Type Brick/Brick Veneer,Wood Siding
New Construction false
Schools
Elementary Schools Lowry
Middle Schools Hill
High Schools George Washington
School District Denver 1
Others
Senior Community false
SqFt Source Assessor
Special Listing Condition Private Owner

"My job is to find and attract mastery-based agents to the office, protect the culture, and make sure everyone is happy! "







