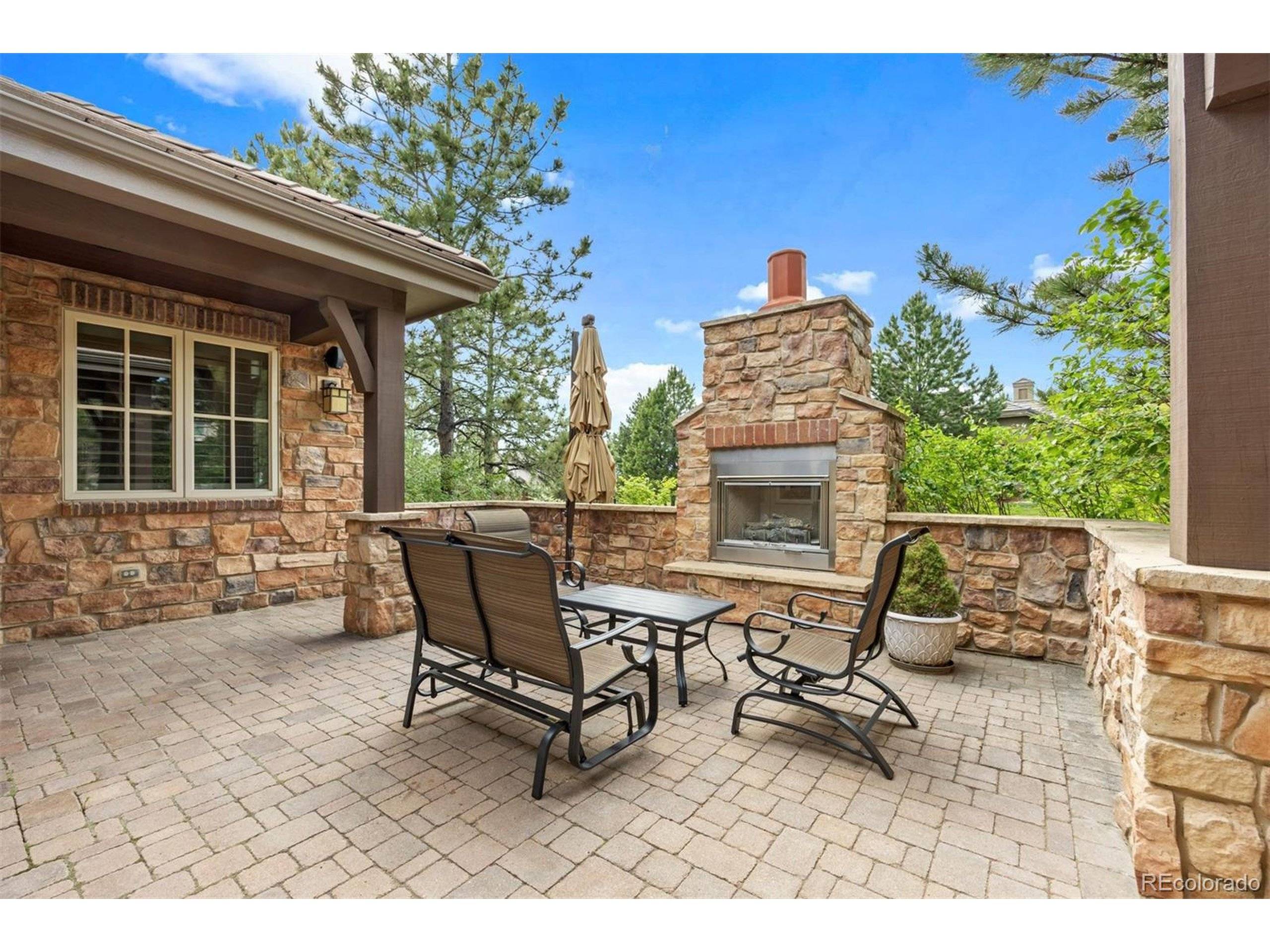4 Beds
5 Baths
4,536 SqFt
4 Beds
5 Baths
4,536 SqFt
OPEN HOUSE
Sun Jul 20, 1:00pm - 4:00pm
Key Details
Property Type Single Family Home
Sub Type Residential-Detached
Listing Status Coming Soon
Purchase Type For Sale
Square Footage 4,536 sqft
Subdivision Castle Pines Village
MLS Listing ID 5340053
Style Ranch
Bedrooms 4
Full Baths 2
Half Baths 1
Three Quarter Bath 2
HOA Fees $300/mo
HOA Y/N true
Abv Grd Liv Area 2,872
Year Built 2008
Annual Tax Amount $11,672
Lot Size 10,890 Sqft
Acres 0.25
Property Sub-Type Residential-Detached
Source REcolorado
Property Description
Location
State CO
County Douglas
Community Clubhouse, Tennis Court(S), Hot Tub, Pool, Playground, Fitness Center, Park, Hiking/Biking Trails, Gated
Area Metro Denver
Zoning PDU
Rooms
Basement Full, Partially Finished, Walk-Out Access
Primary Bedroom Level Main
Master Bedroom 15x22
Bedroom 2 Basement 13x16
Bedroom 3 Main 16x12
Bedroom 4 Basement 16x12
Interior
Interior Features Eat-in Kitchen, Cathedral/Vaulted Ceilings, Open Floorplan, Pantry, Walk-In Closet(s), Wet Bar, Kitchen Island
Heating Forced Air
Cooling Central Air
Fireplaces Type 2+ Fireplaces, Gas, Gas Logs Included, Great Room, Basement
Fireplace true
Window Features Window Coverings,Double Pane Windows
Appliance Dishwasher, Refrigerator, Bar Fridge, Washer, Dryer, Microwave
Laundry Main Level
Exterior
Exterior Feature Gas Grill
Parking Features Tandem
Garage Spaces 2.0
Community Features Clubhouse, Tennis Court(s), Hot Tub, Pool, Playground, Fitness Center, Park, Hiking/Biking Trails, Gated
Utilities Available Natural Gas Available, Electricity Available
View Mountain(s)
Roof Type Concrete
Street Surface Paved
Porch Patio, Deck
Building
Lot Description Lawn Sprinkler System, Corner Lot
Story 1
Sewer City Sewer, Public Sewer
Water City Water
Level or Stories One
Structure Type Wood/Frame,Stone,Stucco
New Construction false
Schools
Elementary Schools Buffalo Ridge
Middle Schools Rocky Heights
High Schools Rock Canyon
School District Douglas Re-1
Others
HOA Fee Include Trash,Snow Removal,Security
Senior Community false
SqFt Source Assessor
Special Listing Condition Private Owner
Virtual Tour https://homes.livsothebysrealty.com/leduclane

"My job is to find and attract mastery-based agents to the office, protect the culture, and make sure everyone is happy! "







