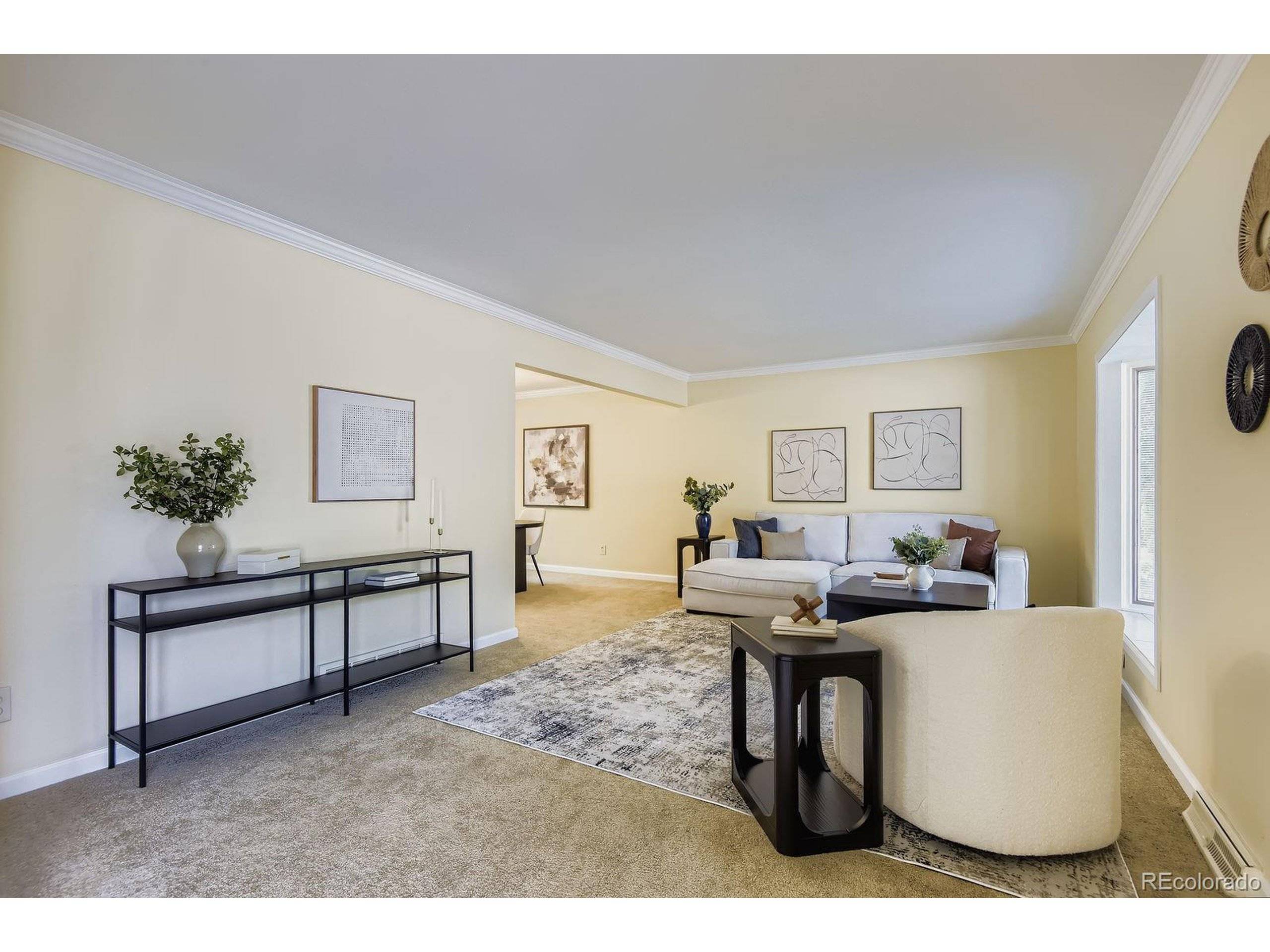3 Beds
3 Baths
2,249 SqFt
3 Beds
3 Baths
2,249 SqFt
OPEN HOUSE
Sat Jul 19, 1:00am - 4:00pm
Key Details
Property Type Single Family Home
Sub Type Residential-Detached
Listing Status Active
Purchase Type For Sale
Square Footage 2,249 sqft
Subdivision Holly Ridge
MLS Listing ID 9103246
Bedrooms 3
Full Baths 2
Half Baths 1
HOA Y/N false
Abv Grd Liv Area 2,249
Year Built 1969
Annual Tax Amount $3,165
Lot Size 10,454 Sqft
Acres 0.24
Property Sub-Type Residential-Detached
Source REcolorado
Property Description
Location
State CO
County Denver
Area Metro Denver
Zoning S-SU-F
Rooms
Basement Full, Unfinished
Primary Bedroom Level Upper
Master Bedroom 24x19
Bedroom 2 Upper 14x13
Bedroom 3 Upper 10x12
Interior
Heating Forced Air
Cooling Attic Fan
Window Features Window Coverings,Double Pane Windows
Appliance Washer, Dryer, Microwave, Disposal
Laundry Main Level
Exterior
Parking Features Oversized
Garage Spaces 2.0
Fence Partial
Utilities Available Natural Gas Available, Electricity Available
Roof Type Concrete
Street Surface Paved
Handicap Access Level Lot
Porch Patio
Building
Lot Description Lawn Sprinkler System, Level
Faces North
Story 2
Sewer City Sewer, Public Sewer
Water City Water
Level or Stories Two
Structure Type Brick/Brick Veneer
New Construction false
Schools
Elementary Schools Bradley
Middle Schools Hamilton
High Schools Thomas Jefferson
School District Denver 1
Others
Senior Community false
SqFt Source Assessor
Special Listing Condition Private Owner

"My job is to find and attract mastery-based agents to the office, protect the culture, and make sure everyone is happy! "







