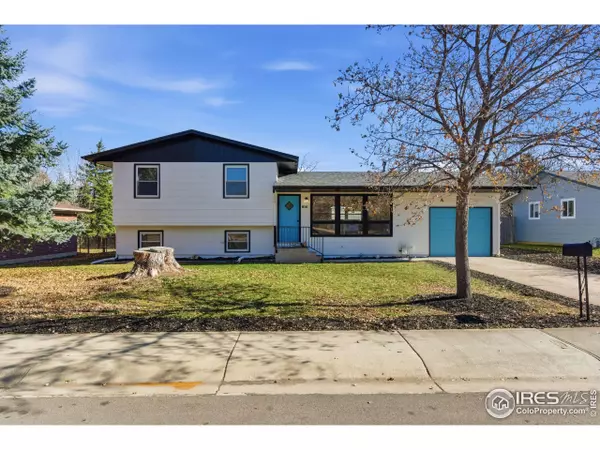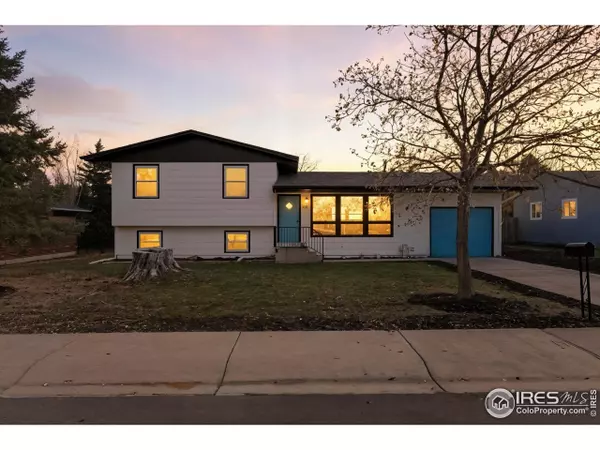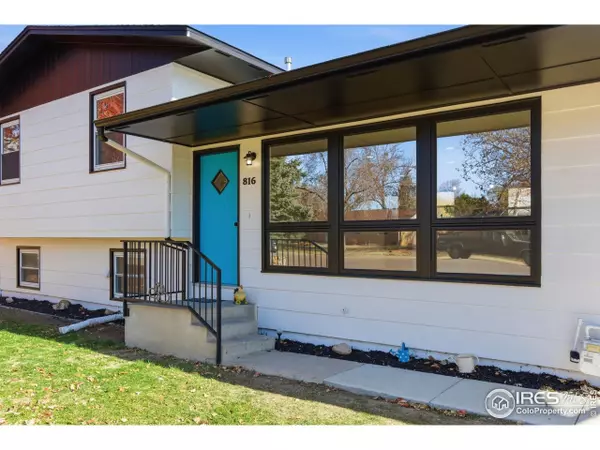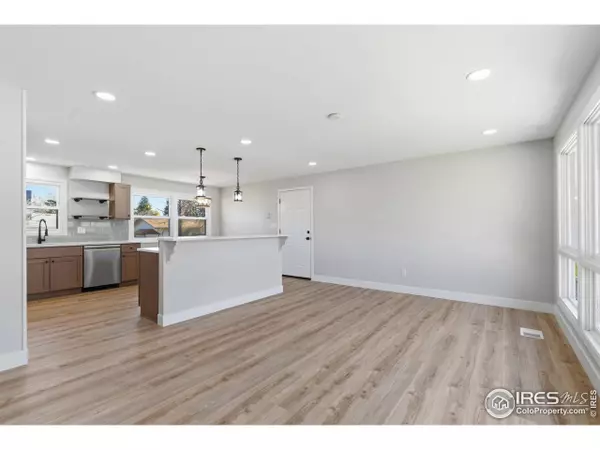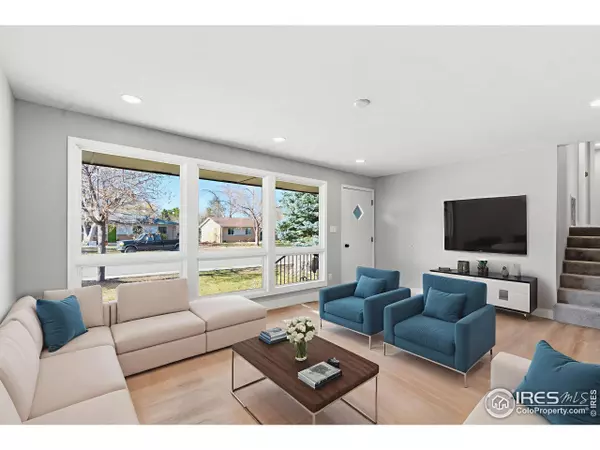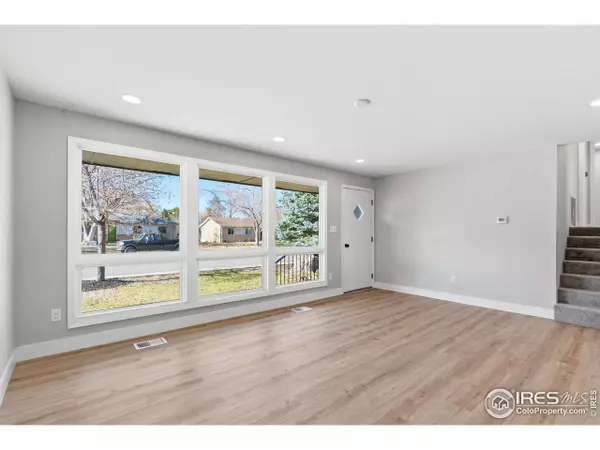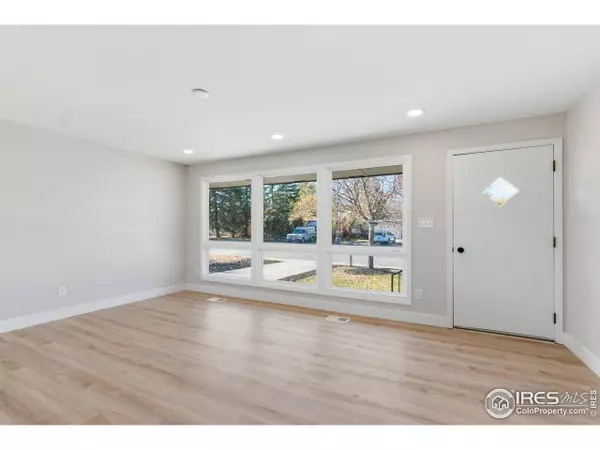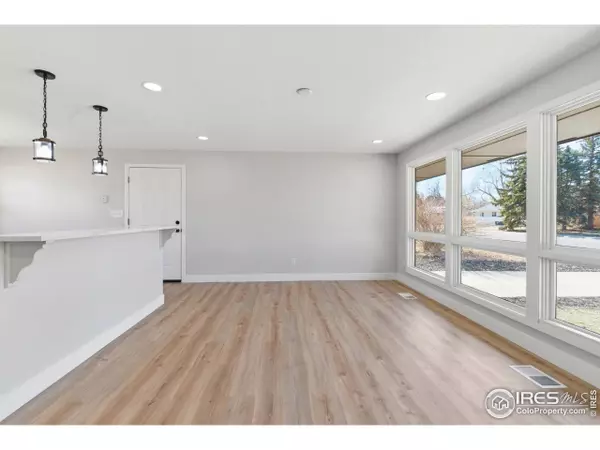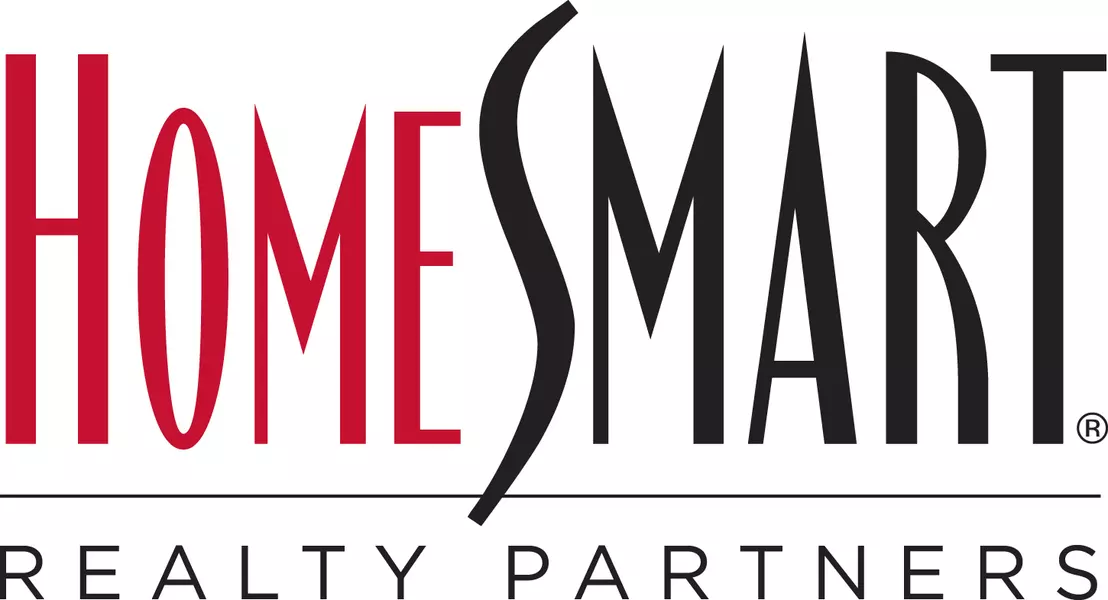
VIDEO
GALLERY
PROPERTY DETAIL
Key Details
Property Type Single Family Home
Sub Type Residential-Detached
Listing Status Active
Purchase Type For Sale
Square Footage 1, 632 sqft
Price per Sqft $337
Subdivision Rhodes
MLS Listing ID 1047280
Style Contemporary/Modern
Bedrooms 4
Full Baths 1
Three Quarter Bath 1
HOA Y/N false
Abv Grd Liv Area 1,056
Year Built 1978
Annual Tax Amount $2,201
Lot Size 7,840 Sqft
Acres 0.18
Property Sub-Type Residential-Detached
Source IRES MLS
Location
State CO
County Larimer
Area Fort Collins
Zoning RL
Rooms
Family Room Carpet
Basement Full, Partially Finished, Daylight, Radon Test Available
Primary Bedroom Level Upper
Master Bedroom 14x11
Bedroom 2 Upper 14x9
Bedroom 3 Upper 10x10
Bedroom 4 Basement 12x11
Dining Room Luxury Vinyl Floor
Kitchen Luxury Vinyl Floor
Building
Lot Description Curbs, Gutters, Sidewalks, Fire Hydrant within 500 Feet, Level, Within City Limits
Faces West
Story 2
Sewer City Sewer
Water City Water, City of FTC
Level or Stories Tri-Level, Two
Structure Type Wood/Frame
New Construction false
Interior
Interior Features Satellite Avail, High Speed Internet, Eat-in Kitchen, Separate Dining Room, Open Floorplan, Kitchen Island
Heating Forced Air
Cooling Central Air
Appliance Electric Range/Oven, Self Cleaning Oven, Dishwasher, Refrigerator, Microwave, Disposal
Laundry Washer/Dryer Hookups, In Basement
Exterior
Parking Features Garage Door Opener
Garage Spaces 1.0
Fence Fenced, Wood
Utilities Available Natural Gas Available, Electricity Available, Cable Available
View Mountain(s)
Roof Type Composition
Street Surface Paved,Concrete
Handicap Access Level Lot, Level Drive, Near Bus, Low Carpet
Porch Patio
Schools
Elementary Schools Bauder
Middle Schools Lincoln
High Schools Poudre
School District Poudre
Others
Senior Community false
Tax ID R0092398
SqFt Source Appraiser
Special Listing Condition Licensed Owner
Virtual Tour https://1drv.ms/v/c/32464ace9e2c2ad0/EXpfJBdO5odHgufGyMZ7mukBsTZ9Qms5lHGd_owyg1VkVg
SIMILAR HOMES FOR SALE
Check for similar Single Family Homes at price around $550,000 in Fort Collins,CO

Active
$599,000
1340 N Taft Hill Rd, Fort Collins, CO 80521
Listed by RE/MAX Alliance-FTC South2 Beds 1 Bath 655 SqFt
Active
$750,000
601 S Whitcomb St, Fort Collins, CO 80521
Listed by Berkshire Hathaway HomeServices Rocky Mountain, Realtors-Fort Collins6,098 Acres
Active
$305,000
812 Rocky Rd, Fort Collins, CO 80521
Listed by C3 Real Estate Solutions, LLC3 Beds 1 Bath 1,075 SqFt
CONTACT


