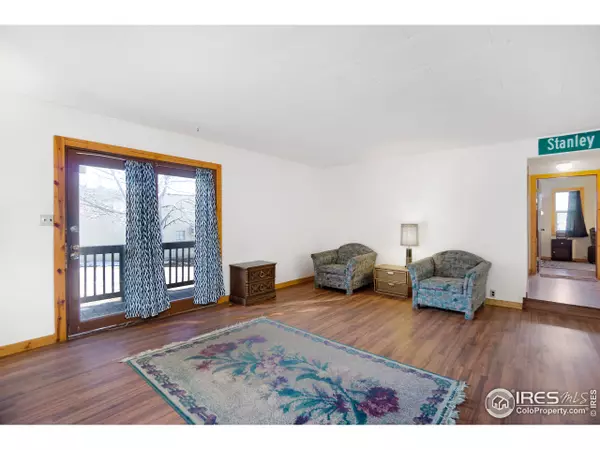$530,000
$510,000
3.9%For more information regarding the value of a property, please contact us for a free consultation.
6 Beds
5 Baths
3,085 SqFt
SOLD DATE : 04/05/2021
Key Details
Sold Price $530,000
Property Type Single Family Home
Sub Type Residential-Detached
Listing Status Sold
Purchase Type For Sale
Square Footage 3,085 sqft
Subdivision 3062 - White Meadow View Place Add
MLS Listing ID 932820
Sold Date 04/05/21
Style Contemporary/Modern
Bedrooms 6
Full Baths 3
Three Quarter Bath 2
HOA Y/N false
Abv Grd Liv Area 1,672
Originating Board IRES MLS
Year Built 1947
Annual Tax Amount $2,351
Lot Size 0.260 Acres
Acres 0.26
Property Description
Easy access to downtown, schools, the lake, and Estes Park Health. This 6 bedroom, five bathroom home is zoned commercial and has major potential! Would be fantastic option as a work/live-in property or rental. The main floor offers a spacious family room, and 3 bedrooms, 2 bathrooms, and an office. Basement level has it's own entry, another kitchen, additional living space, 3 additional bedrooms and 3 more bathrooms. Abundant storage inside and outside the house. Property has a detached garage, shed, and room for all of your vehicles. No HOA opens up options for this property. Investors you are going to want to see this one. Currently there is no designated laundry area, but seller reports there is a hook up in the downstairs kitchen.
Location
State CO
County Larimer
Area Estes Park
Zoning CO
Direction From Downtown Estes Park head east on E Elkhorn Ave. Take a slight right onto N St Vrain Ave. Turn right onto Stanley Ave. The property will be located on the left hand side right next to the TDS building.
Rooms
Family Room Tile Floor
Other Rooms Storage
Primary Bedroom Level Main
Master Bedroom 19x12
Bedroom 2 Main 12x13
Bedroom 3 Main 12x9
Bedroom 4 Basement 14x14
Bedroom 5 Basement 11x13
Dining Room Laminate Floor
Kitchen Vinyl Floor
Interior
Interior Features Study Area, Satellite Avail, High Speed Internet, Separate Dining Room, Walk-In Closet(s)
Heating Forced Air, Baseboard
Cooling Ceiling Fan(s)
Fireplaces Type None
Fireplace false
Appliance Electric Range/Oven, Refrigerator, Microwave
Laundry Washer/Dryer Hookups, In Basement
Exterior
Garage Spaces 1.0
Fence Partial
Utilities Available Electricity Available, Cable Available
Waterfront false
View Mountain(s), City
Roof Type Composition
Street Surface Paved,Asphalt
Porch Deck
Building
Lot Description Fire Hydrant within 500 Feet, Sloped
Story 2
Sewer District Sewer
Water City Water, Town of Estes Park
Level or Stories Two
Structure Type Wood Siding
New Construction false
Schools
Elementary Schools Estes Park
Middle Schools Estes Park
High Schools Estes Park
School District Estes Park District
Others
Senior Community false
Tax ID R0520195
SqFt Source Other
Special Listing Condition Private Owner
Read Less Info
Want to know what your home might be worth? Contact us for a FREE valuation!

Our team is ready to help you sell your home for the highest possible price ASAP

Bought with CO-OP Non-IRES

"My job is to find and attract mastery-based agents to the office, protect the culture, and make sure everyone is happy! "







