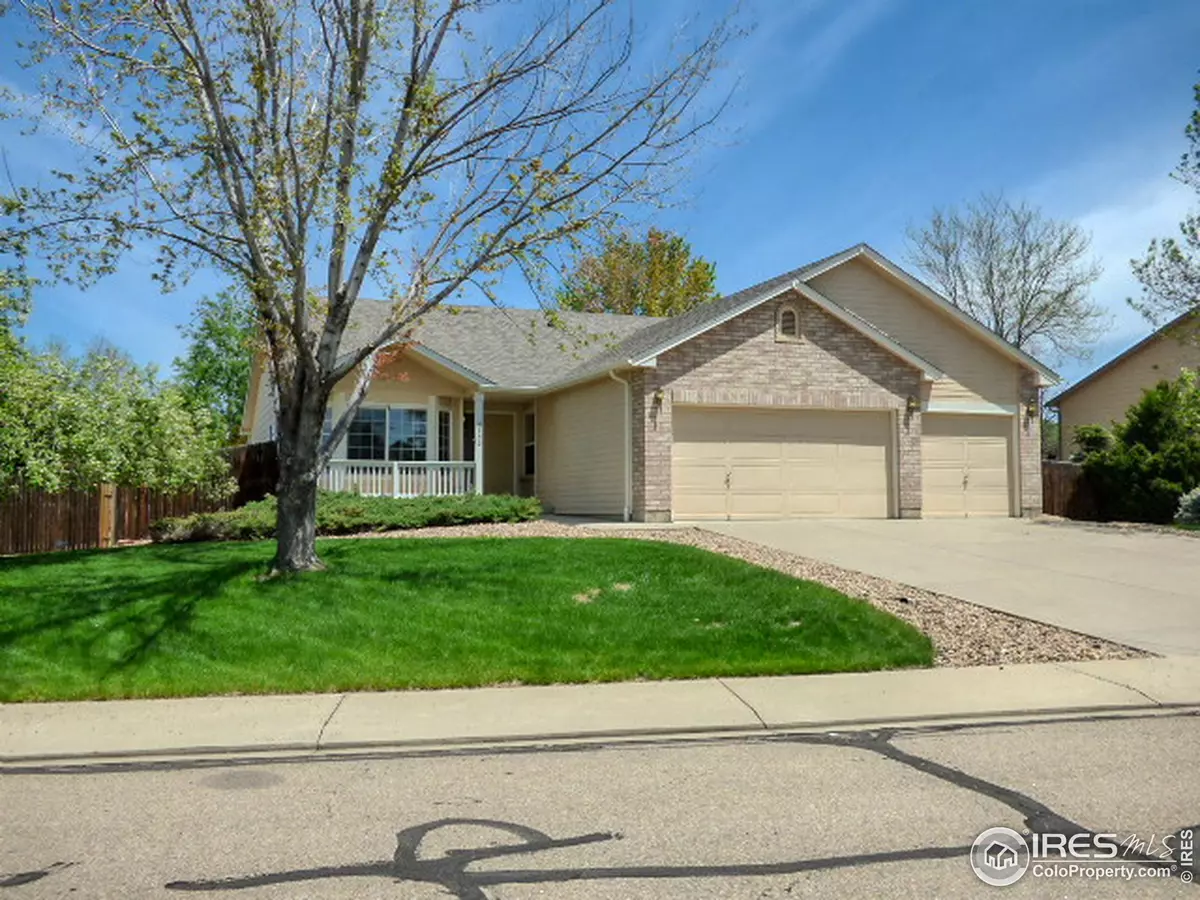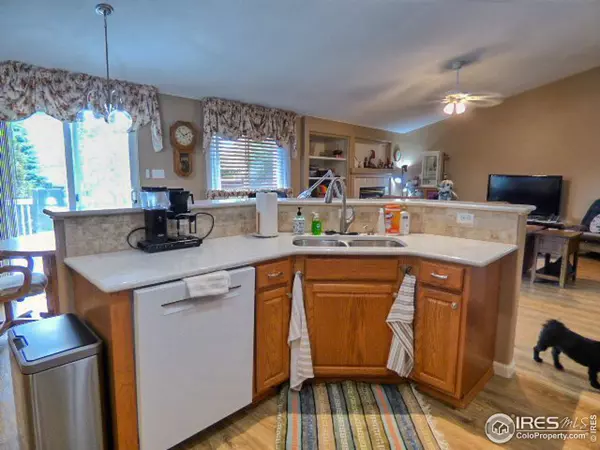$600,000
$580,000
3.4%For more information regarding the value of a property, please contact us for a free consultation.
3 Beds
4 Baths
3,418 SqFt
SOLD DATE : 07/07/2021
Key Details
Sold Price $600,000
Property Type Single Family Home
Sub Type Residential-Detached
Listing Status Sold
Purchase Type For Sale
Square Footage 3,418 sqft
Subdivision Eagle Valley
MLS Listing ID 940691
Sold Date 07/07/21
Style Contemporary/Modern,Ranch
Bedrooms 3
Full Baths 1
Half Baths 1
Three Quarter Bath 2
HOA Fees $25/qua
HOA Y/N true
Abv Grd Liv Area 2,077
Originating Board IRES MLS
Year Built 2000
Annual Tax Amount $3,440
Lot Size 0.380 Acres
Acres 0.38
Property Description
Highly desirable ranch style home. Newer upgraded laminate wood floor throughout! Updated Kitchen cabinets with crown molding, quartz counters, new tile backsplash. Spacious family room with gas fireplace (with blower). All bathrooms have been updated, beautiful tiled dual head shower in Master bath. Finished basement includes built-ins, a great room, 3/4 bath and an 18x13 work shop that could be used as a non-conforming bedroom. Low maintenance deck in a beautifully landscaped back yard which includes a 10x12 Tuff shed. Newer roof, hot water heater and furnace with a working humidifier - all less than 5 years old.
Location
State CO
County Weld
Area Greeley/Weld
Zoning Res
Direction From I-25: East on Hwy 52 to E I25 Frontage Rd and go North to Godding Hollow Parkway. Turn right on Godding Hollow Parkway and take it to Eagle Blvd. Turn Left on Eagle Blvd and go to Osprey Way. Home is on the corner of Osprey Way and Eagle Blvd
Rooms
Family Room Laminate Floor
Other Rooms Workshop, Storage
Primary Bedroom Level Main
Master Bedroom 15x15
Bedroom 2 Main 12x10
Bedroom 3 Main 11x10
Dining Room Laminate Floor
Kitchen Laminate Floor
Interior
Interior Features High Speed Internet, Eat-in Kitchen, Separate Dining Room, Cathedral/Vaulted Ceilings, Open Floorplan, Pantry, Kitchen Island, Crown Molding
Heating Forced Air
Cooling Central Air, Ceiling Fan(s)
Fireplaces Type Gas
Fireplace true
Appliance Electric Range/Oven, Dishwasher, Refrigerator, Washer, Dryer, Disposal
Laundry Main Level
Exterior
Garage Garage Door Opener
Garage Spaces 3.0
Fence Wood
Utilities Available Natural Gas Available, Electricity Available, Cable Available
View Foothills View
Roof Type Composition
Street Surface Paved,Concrete
Handicap Access Main Floor Bath, Main Level Bedroom, Stall Shower, Main Level Laundry
Porch Deck
Building
Lot Description Curbs, Gutters, Sidewalks, Fire Hydrant within 500 Feet, Lawn Sprinkler System, Corner Lot
Story 1
Sewer City Sewer
Water City Water, City of Frederick
Level or Stories One
Structure Type Wood/Frame
New Construction false
Schools
Elementary Schools Legacy
Middle Schools Coal Ridge
High Schools Frederick
School District St Vrain Dist Re 1J
Others
HOA Fee Include Common Amenities
Senior Community false
Tax ID R7867899
SqFt Source Assessor
Special Listing Condition Private Owner
Read Less Info
Want to know what your home might be worth? Contact us for a FREE valuation!

Our team is ready to help you sell your home for the highest possible price ASAP

Bought with 8z Real Estate

"My job is to find and attract mastery-based agents to the office, protect the culture, and make sure everyone is happy! "







