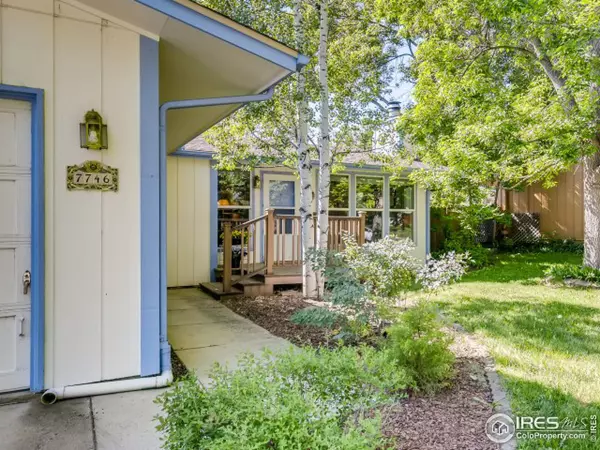$587,325
$537,000
9.4%For more information regarding the value of a property, please contact us for a free consultation.
3 Beds
2 Baths
1,052 SqFt
SOLD DATE : 07/16/2021
Key Details
Sold Price $587,325
Property Type Single Family Home
Sub Type Residential-Detached
Listing Status Sold
Purchase Type For Sale
Square Footage 1,052 sqft
Subdivision Cottonwood Park West 2
MLS Listing ID 942715
Sold Date 07/16/21
Style Ranch
Bedrooms 3
Full Baths 1
Three Quarter Bath 1
HOA Fees $41/qua
HOA Y/N true
Abv Grd Liv Area 1,052
Originating Board IRES MLS
Year Built 1976
Annual Tax Amount $2,805
Lot Size 8,712 Sqft
Acres 0.2
Property Description
Rare find in Niwot. Lovely ranch within walking distance to the center of Niwot. You will love sitting in the living room looking out the bank of windows to the greenery from the many mature trees and grassy lawn. Open floor plan that functions well for easy living. Kitchen with updated cabinets looks out onto back yard and front yard. Walk out to the large deck for shady summer evening dinners. Master bdrm with 3/4 bath has room for king sized bed and extra furniture. 2 additional bdrms or flex rooms. Fenced yard so bring your pets. 2 car garage . This neighborhood has rave reviews for easy lifestyle with small yards, parks, walk to town amenities, You can jump on the nearby trails either, walking, running, or biking. Enjoy the evening music coming from venues in Niwot during the summer, Rock and Rails, and other events. SELLER NEEDS UP TO TWO MONTHS POST OCCUPANCY.www.niwotranch.com for more details
Location
State CO
County Boulder
Community Park
Area Suburban Plains
Zoning PUD
Direction Diagonal to Niwot Road, east to Niwot Square, south to Nikau, right on NIkau
Rooms
Basement None
Primary Bedroom Level Main
Master Bedroom 13x11
Bedroom 2 Main 11x11
Bedroom 3 Main 11x11
Dining Room Carpet
Kitchen Laminate Floor
Interior
Interior Features Satellite Avail, High Speed Internet, Separate Dining Room, Cathedral/Vaulted Ceilings, Open Floorplan
Heating Forced Air
Cooling Central Air
Fireplaces Type Great Room
Fireplace true
Window Features Window Coverings,Double Pane Windows
Appliance Electric Range/Oven, Dishwasher, Refrigerator, Disposal
Laundry Washer/Dryer Hookups, Main Level
Exterior
Garage Garage Door Opener
Garage Spaces 2.0
Fence Fenced
Community Features Park
Utilities Available Natural Gas Available, Electricity Available, Cable Available
Waterfront false
Roof Type Composition
Street Surface Paved,Asphalt
Handicap Access Level Lot, Main Floor Bath, Main Level Bedroom, Stall Shower, Main Level Laundry
Porch Deck
Building
Lot Description Curbs, Gutters, Level, Unincorporated
Faces West
Story 1
Sewer District Sewer
Water District Water, Lefthand Water
Level or Stories One
Structure Type Wood/Frame
New Construction false
Schools
Elementary Schools Niwot
Middle Schools Sunset Middle
High Schools Niwot
School District St Vrain Dist Re 1J
Others
HOA Fee Include Common Amenities
Senior Community false
Tax ID R0068893
SqFt Source Assessor
Special Listing Condition Private Owner
Read Less Info
Want to know what your home might be worth? Contact us for a FREE valuation!

Our team is ready to help you sell your home for the highest possible price ASAP

Bought with Timberline Properties

"My job is to find and attract mastery-based agents to the office, protect the culture, and make sure everyone is happy! "







