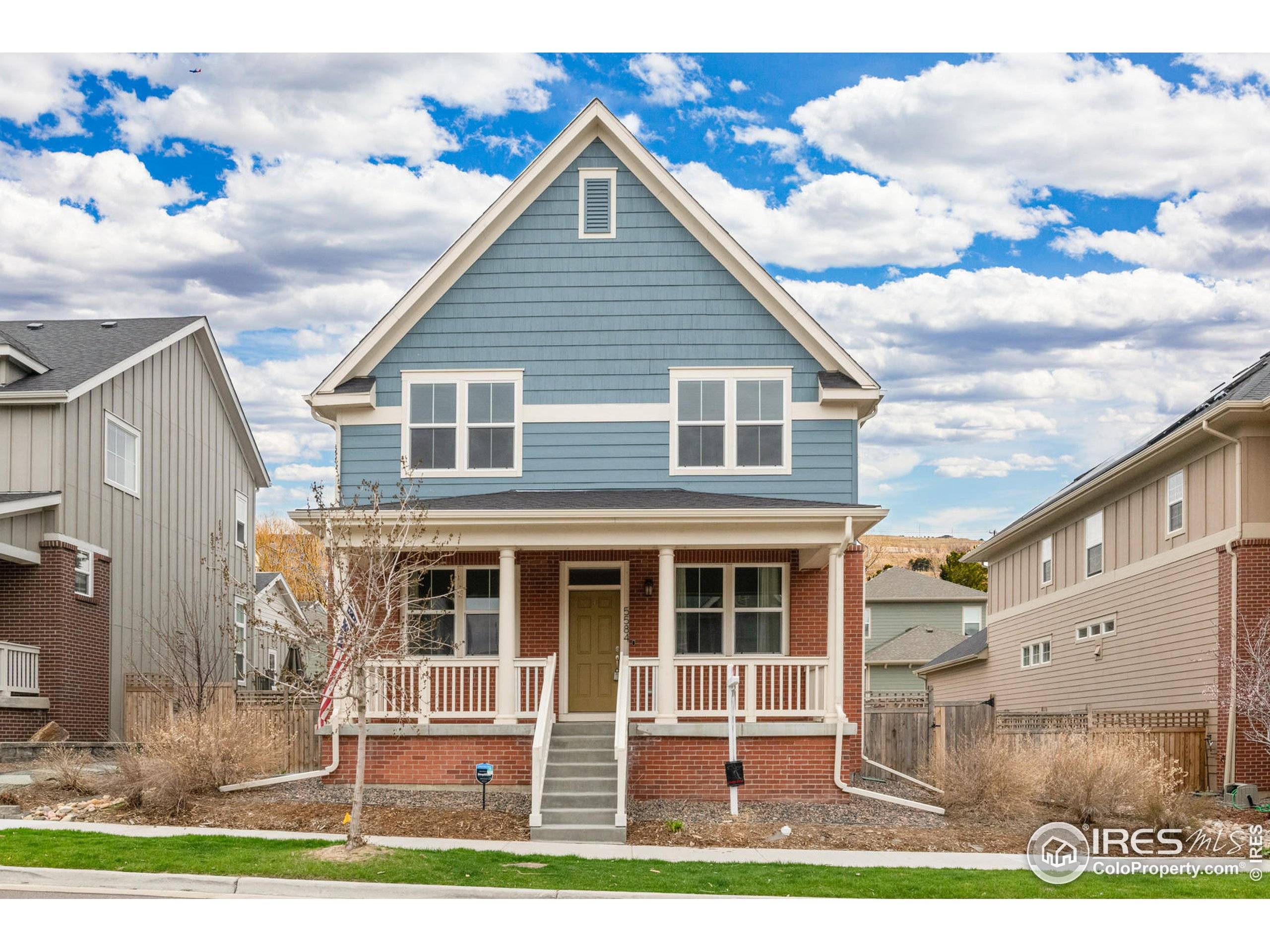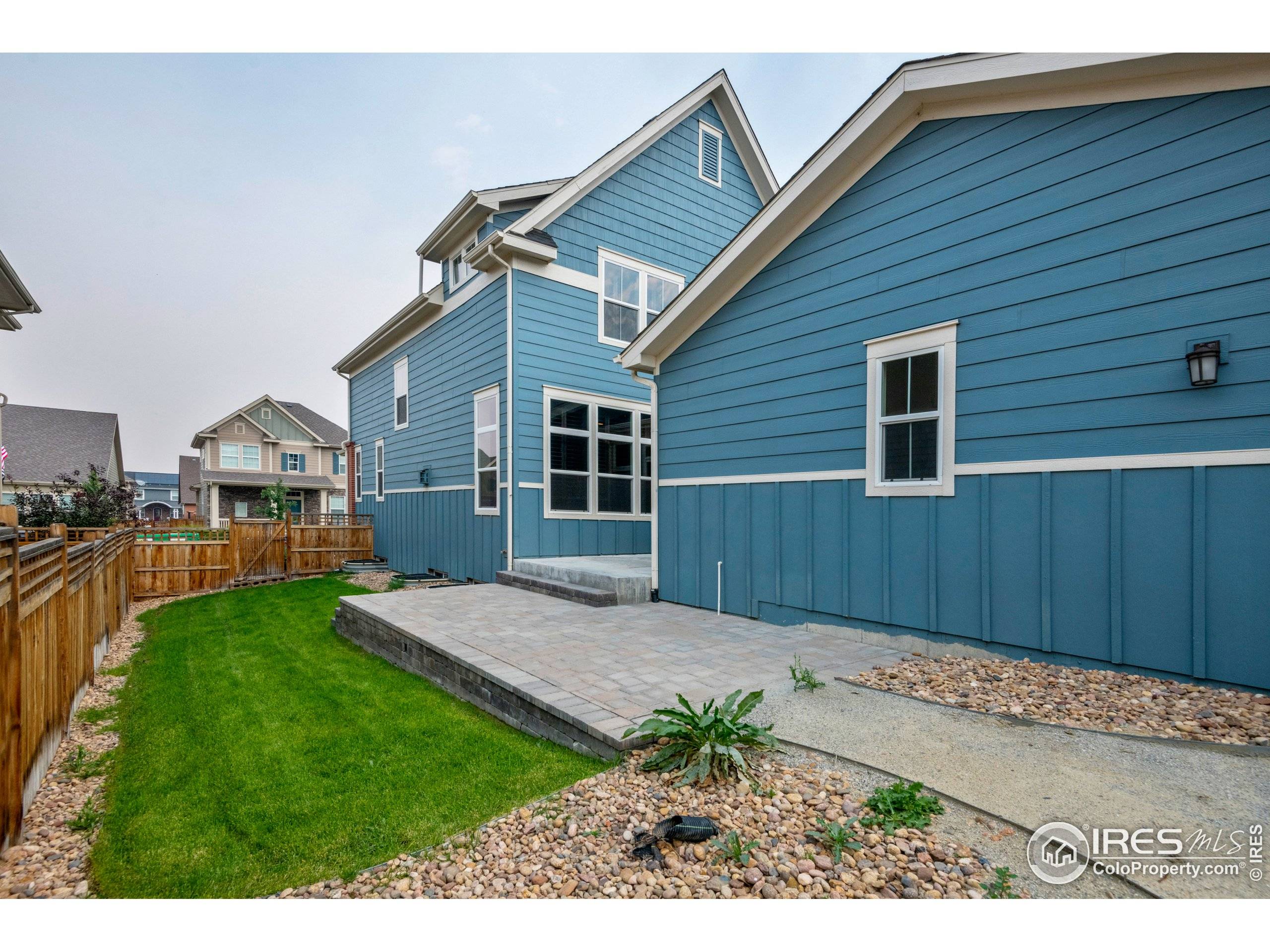$661,000
$674,900
2.1%For more information regarding the value of a property, please contact us for a free consultation.
5 Beds
4 Baths
3,564 SqFt
SOLD DATE : 10/05/2020
Key Details
Sold Price $661,000
Property Type Single Family Home
Sub Type Residential-Detached
Listing Status Sold
Purchase Type For Sale
Square Footage 3,564 sqft
Subdivision Hylands Village
MLS Listing ID 917465
Sold Date 10/05/20
Style Contemporary/Modern
Bedrooms 5
Full Baths 3
Half Baths 1
HOA Fees $93/mo
HOA Y/N true
Abv Grd Liv Area 2,324
Year Built 2016
Annual Tax Amount $3,789
Lot Size 4,791 Sqft
Acres 0.11
Property Sub-Type Residential-Detached
Source IRES MLS
Property Description
Must see stunning Hylands Village home! Near Hwy 36 & I25, numerous upgrades throughout, prepaid solar, double tankless water heaters and oversized 2.5 car garage. Large covered porch leads into a grand foyer with office space large for two. Gourmet kitchen with extra cabinet space, huge center island, gas range, double wall oven, breakfast nook and built in desk. Massive Owner's suite with luxury five piece bath, custom tile, and walk in-closet. Custom solid wood plantation shutters/blinds throughout. Custom paver patio for extra entertaining inside/out. Full finished basement has a large rec and game area with 4th bedroom/full bath, storage and new carpet. Smart lights, smart garage, and storage upgrades included. Professionally landscaped front/back yard with side yard perfect for a dog run/storage. Miles of trails/open space surrounding Hylands Village plus community pool and Farmer's market. Minutes to new Downtown Westminster, restaurants and only 20 minutes to Boulder/Denver.
Location
State CO
County Jefferson
Community Clubhouse, Indoor Pool
Area Metro Denver
Zoning RES
Direction From 92nd and Sheridan, go north turning west on 97th Ave. Turn left on Depew St then left on 96th place. Your property will be on your right.
Rooms
Family Room Wood Floor
Primary Bedroom Level Upper
Master Bedroom 12x17
Bedroom 2 Upper 12x10
Bedroom 3 Upper 13x11
Bedroom 4 Basement 12x12
Bedroom 5 Main 10x12
Dining Room Wood Floor
Kitchen Wood Floor
Interior
Interior Features Satellite Avail, High Speed Internet, Eat-in Kitchen, Separate Dining Room, Open Floorplan, Walk-In Closet(s), Kitchen Island
Heating Forced Air
Cooling Central Air
Flooring Wood Floors
Fireplaces Type Gas, Gas Logs Included, Family/Recreation Room Fireplace
Fireplace true
Window Features Window Coverings
Appliance Electric Range/Oven, Double Oven, Dishwasher, Refrigerator, Washer, Dryer, Microwave, Disposal
Laundry Washer/Dryer Hookups, Upper Level
Exterior
Exterior Feature Lighting
Parking Features Garage Door Opener, Oversized
Garage Spaces 2.0
Fence Fenced, Wood
Community Features Clubhouse, Indoor Pool
Utilities Available Natural Gas Available, Electricity Available, Cable Available
Roof Type Composition
Street Surface Paved,Asphalt
Handicap Access Main Level Bedroom
Porch Patio
Building
Lot Description Curbs, Gutters, Sidewalks, Lawn Sprinkler System, Within City Limits
Faces East
Story 2
Sewer City Sewer
Water City Water, City of Westminste
Level or Stories Two
Structure Type Brick/Brick Veneer,Wood Siding
New Construction false
Schools
Elementary Schools Adams
Middle Schools Mandalay Jr.
High Schools Standley Lake
School District Jefferson Dist R-1
Others
HOA Fee Include Trash,Management
Senior Community false
Tax ID 455772
SqFt Source Assessor
Special Listing Condition Private Owner
Read Less Info
Want to know what your home might be worth? Contact us for a FREE valuation!

Our team is ready to help you sell your home for the highest possible price ASAP

Bought with CO-OP Non-IRES
"My job is to find and attract mastery-based agents to the office, protect the culture, and make sure everyone is happy! "







