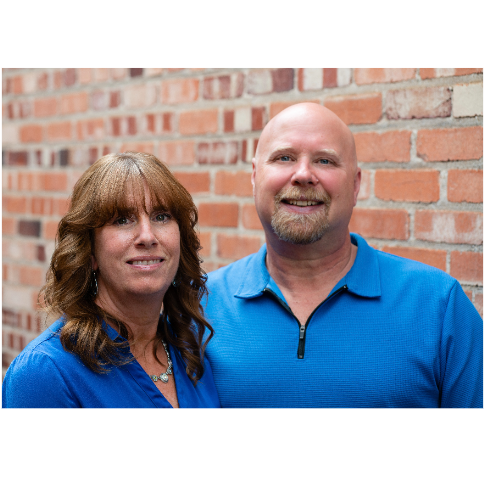$169,500
$169,500
For more information regarding the value of a property, please contact us for a free consultation.
2 Beds
3 Baths
1,220 SqFt
SOLD DATE : 12/30/2013
Key Details
Sold Price $169,500
Property Type Townhouse
Sub Type Attached Dwelling
Listing Status Sold
Purchase Type For Sale
Square Footage 1,220 sqft
Subdivision Emerald Glen
MLS Listing ID 720666
Sold Date 12/30/13
Bedrooms 2
Full Baths 2
Half Baths 1
HOA Fees $155/mo
HOA Y/N true
Abv Grd Liv Area 1,220
Originating Board IRES MLS
Year Built 2002
Annual Tax Amount $964
Lot Size 871 Sqft
Acres 0.02
Property Sub-Type Attached Dwelling
Property Description
Extensively remodel Townhome in great North Central location. It shows nicer than a model home. Beautiful hardwood (bamboo) floors speak to the quality of upgrades. Freshly painted with appealing earth tone colors. Custom blinds are included. Master features walk-in closet with the vanity separated from the tub/shower and stool. Don't miss the single-car detached garage just steps from the side patio. The basement is unfinished for future expansion.A real pleasure to show. broker-see remark
Location
State CO
County Larimer
Community Park
Area Loveland/Berthoud
Zoning r3
Direction N. Taft to 43rd. Turn left proceed to Glen Isle Dr. Turn left. turn \"left\" out of the round-a-bout onto Mable Dr....second building on your left.
Rooms
Basement Full, Unfinished, Rough-in for Radon
Primary Bedroom Level Upper
Master Bedroom 11x13
Bedroom 2 Upper 14x12
Dining Room Wood Floor
Kitchen Wood Floor
Interior
Interior Features Separate Dining Room, Cathedral/Vaulted Ceilings, Open Floorplan, Pantry, Walk-In Closet(s)
Heating Forced Air
Cooling Central Air
Flooring Wood Floors
Fireplaces Type Gas
Fireplace true
Window Features Window Coverings
Appliance Electric Range/Oven, Dishwasher, Refrigerator, Microwave
Laundry Washer/Dryer Hookups, In Basement
Exterior
Garage Spaces 1.0
Community Features Park
Utilities Available Natural Gas Available, Electricity Available, Cable Available
Roof Type Composition
Street Surface Paved,Asphalt
Porch Enclosed
Building
Lot Description Curbs, Gutters, Sidewalks, Fire Hydrant within 500 Feet
Faces West
Story 2
Sewer City Sewer
Water City Water, Loveland
Level or Stories Two
Structure Type Wood/Frame
New Construction false
Schools
Elementary Schools Centennial (R2-J), New Vision Charter
Middle Schools Erwin, Lucile
High Schools Loveland
School District Thompson R2-J
Others
HOA Fee Include Trash,Snow Removal,Maintenance Grounds,Management,Maintenance Structure,Water/Sewer
Senior Community false
Tax ID R1613382
SqFt Source Assessor
Special Listing Condition Private Owner
Read Less Info
Want to know what your home might be worth? Contact us for a FREE valuation!

Our team is ready to help you sell your home for the highest possible price ASAP

"My job is to find and attract mastery-based agents to the office, protect the culture, and make sure everyone is happy! "







