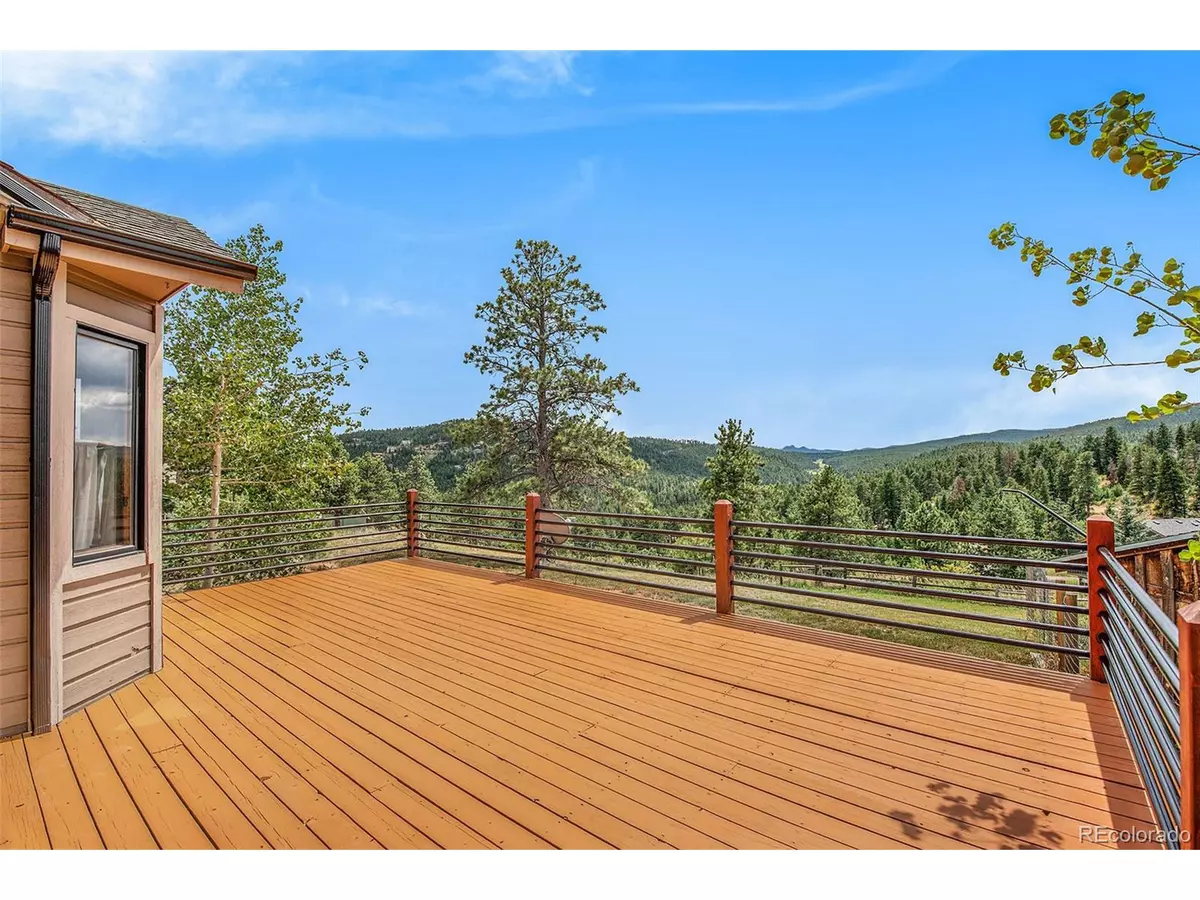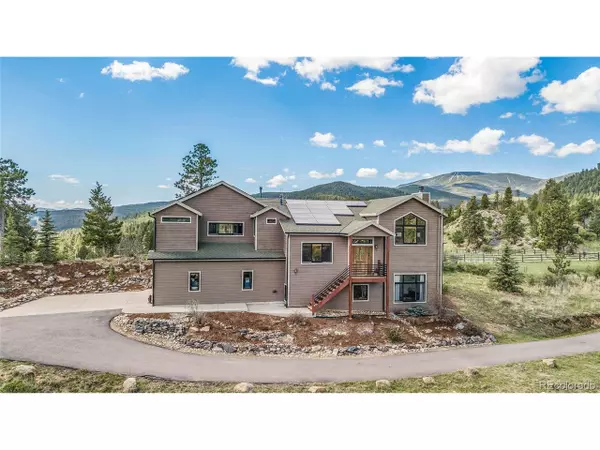$645,000
$655,000
1.5%For more information regarding the value of a property, please contact us for a free consultation.
4 Beds
3 Baths
2,573 SqFt
SOLD DATE : 01/03/2020
Key Details
Sold Price $645,000
Property Type Single Family Home
Sub Type Residential-Detached
Listing Status Sold
Purchase Type For Sale
Square Footage 2,573 sqft
Subdivision Evergreen Park Estates
MLS Listing ID 4237065
Sold Date 01/03/20
Style Chalet
Bedrooms 4
Full Baths 2
Half Baths 1
HOA Y/N false
Abv Grd Liv Area 1,600
Originating Board REcolorado
Year Built 1999
Annual Tax Amount $3,622
Lot Size 1.800 Acres
Acres 1.8
Property Description
*MOTIVATED SELLERS, BRING US AN OFFER!!* Looking for a private retreat with 360 views on almost 2 acres?? Then look no further than this beautiful 4 bedroom/3 bath home plus an office. This home boasts a beautiful kitchen with granite countertops, a stunning living room with a fireplace and amazing views out both sides and a gigantic back deck where you can sit and enjoy the views. The spacious master suite has a fireplace and a 5-piece bath along with a sizable closet and views out both sides of the home that are to die for. With two other bedrooms next to another full bath plus an office/den and an exercise room, there is plenty of room for everyone! An oversized 2-car garage can keep the snow off your cars and the paddock offers even more storage if you need it. This property is zoned for horses but the well is household inside only. Come see it today and enjoy the beautiful CO summer in your own secluded paradise!
Location
State CO
County Jefferson
Area Suburban Mountains
Zoning MR-1
Direction Easy to find using google maps. There is enough room for you to turn around at the top of the driveway by the house so please pull all the way up.
Rooms
Basement Partial, Partially Finished, Walk-Out Access
Primary Bedroom Level Main
Bedroom 2 Lower
Bedroom 3 Lower
Bedroom 4 Lower
Interior
Interior Features Eat-in Kitchen, Cathedral/Vaulted Ceilings, Pantry, Kitchen Island
Heating Forced Air
Cooling Ceiling Fan(s)
Fireplaces Type 2+ Fireplaces, Gas, Gas Logs Included, Living Room, Primary Bedroom
Fireplace true
Window Features Double Pane Windows
Appliance Dishwasher, Microwave, Disposal
Exterior
Exterior Feature Hot Tub Included
Garage Spaces 2.0
Fence Fenced
Utilities Available Natural Gas Available, Electricity Available, Cable Available
View Mountain(s), Foothills View
Roof Type Composition
Porch Patio, Deck
Building
Lot Description Gutters, Cul-De-Sac, Sloped
Story 2
Foundation Slab
Sewer Septic, Septic Tank
Water Well
Level or Stories Bi-Level
Structure Type Wood/Frame,Wood Siding
New Construction false
Schools
Elementary Schools Wilmot
Middle Schools Evergreen
High Schools Evergreen
School District Jefferson County R-1
Others
Senior Community false
SqFt Source Assessor
Special Listing Condition Private Owner
Read Less Info
Want to know what your home might be worth? Contact us for a FREE valuation!

Our team is ready to help you sell your home for the highest possible price ASAP


"My job is to find and attract mastery-based agents to the office, protect the culture, and make sure everyone is happy! "







