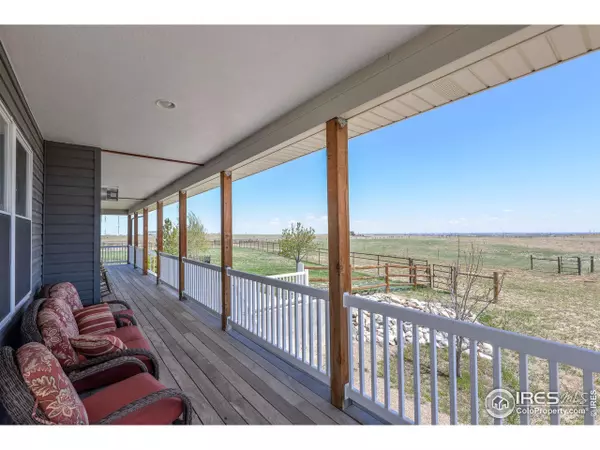$950,000
$990,000
4.0%For more information regarding the value of a property, please contact us for a free consultation.
3 Beds
3 Baths
3,773 SqFt
SOLD DATE : 07/08/2019
Key Details
Sold Price $950,000
Property Type Single Family Home
Sub Type Residential-Detached
Listing Status Sold
Purchase Type For Sale
Square Footage 3,773 sqft
MLS Listing ID 880206
Sold Date 07/08/19
Style Contemporary/Modern,Ranch
Bedrooms 3
Full Baths 2
Half Baths 1
HOA Y/N false
Abv Grd Liv Area 1,990
Originating Board IRES MLS
Year Built 2000
Annual Tax Amount $2,926
Lot Size 100.000 Acres
Acres 100.0
Property Description
Horses, cows, other animals; there are stalls & custom individual pens for 5 + animals, auto water for each. Great set up to use horses & work cattle! Tack rm, hay storage area, & buildings to store vehicles & equipment. Beautiful plains & mtn views, over 100 acres w/new fence set up to rotate graze. Vehicle collection or animals, room for all! Immaculate 3BD, 3BA ranch w/sun rm & wrap around deck- views of sunrise & sunset! Convenient location, 20 mins to Mulberry & I 25, easy access to HWY 85.
Location
State CO
County Weld
Area Greeley/Weld
Zoning Res/AG
Direction From Hwy 85 in Pierce- CR 90 west about 4 miles OR Hwy 14 (FTC) north on CR 15, to CR 90, east to home
Rooms
Family Room Carpet
Other Rooms Storage
Primary Bedroom Level Main
Master Bedroom 19x13
Bedroom 2 Basement 16x14
Bedroom 3 Basement 15x12
Dining Room Carpet
Kitchen Carpet
Interior
Interior Features Study Area, Eat-in Kitchen, Separate Dining Room, Cathedral/Vaulted Ceilings, Walk-In Closet(s)
Heating Forced Air
Cooling Central Air
Fireplaces Type 2+ Fireplaces, Gas, Living Room, Family/Recreation Room Fireplace, Basement
Fireplace true
Window Features Window Coverings,Double Pane Windows
Appliance Electric Range/Oven, Dishwasher, Microwave, Disposal
Laundry Washer/Dryer Hookups, Main Level
Exterior
Garage RV/Boat Parking, >8' Garage Door, Oversized
Garage Spaces 10.0
Fence Fenced, Other, Metal Post Fence
Utilities Available Electricity Available, Propane
View Mountain(s), Foothills View, Plains View
Roof Type Composition
Present Use Horses,Zoning Appropriate for 1 Horse,Zoning Appropriate for 2 Horses,Zoning Appropriate for 3 Horses,Zoning Appropriate for 4+ Horses
Street Surface Gravel
Handicap Access Level Lot, Level Drive, Accessible Doors, Accessible Entrance, Main Floor Bath, Main Level Bedroom, Stall Shower, Main Level Laundry
Porch Deck
Building
Lot Description Lawn Sprinkler System, Mineral Rights Excluded, Level, Rolling Slope, Abuts Farm Land
Faces North,South,East,West
Story 1
Sewer Septic
Water Well, Well
Level or Stories One
Structure Type Wood/Frame,Metal Siding
New Construction false
Schools
Elementary Schools Highland
Middle Schools Highland
High Schools Highland
School District Ault-Highland Re-9
Others
Senior Community false
Tax ID R7518298
SqFt Source Other
Special Listing Condition Private Owner
Read Less Info
Want to know what your home might be worth? Contact us for a FREE valuation!

Our team is ready to help you sell your home for the highest possible price ASAP

Bought with Group Mulberry

"My job is to find and attract mastery-based agents to the office, protect the culture, and make sure everyone is happy! "







