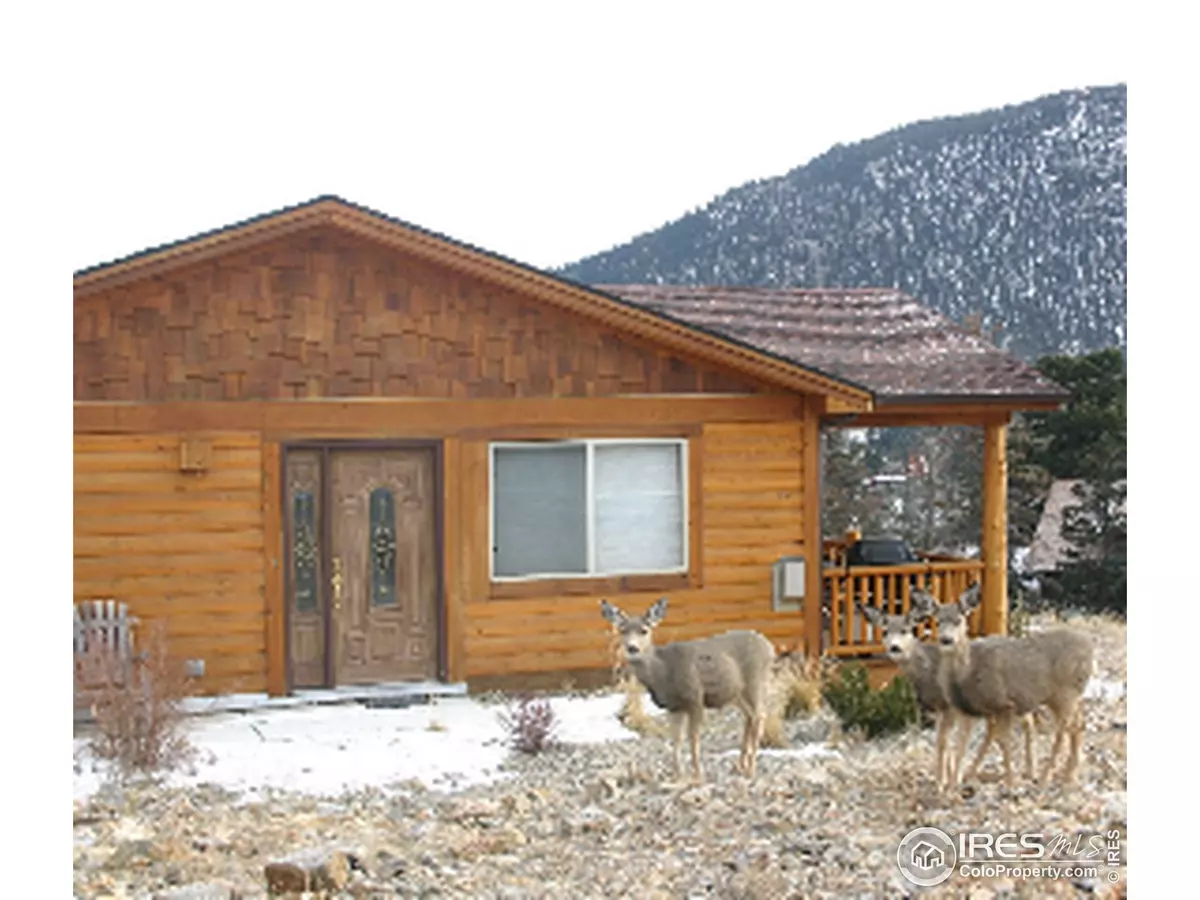$650,000
$600,000
8.3%For more information regarding the value of a property, please contact us for a free consultation.
3 Beds
3 Baths
1,876 SqFt
SOLD DATE : 02/23/2021
Key Details
Sold Price $650,000
Property Type Townhouse
Sub Type Attached Dwelling
Listing Status Sold
Purchase Type For Sale
Square Footage 1,876 sqft
Subdivision Sunset Ridge
MLS Listing ID 931573
Sold Date 02/23/21
Style Cabin
Bedrooms 3
Full Baths 2
Half Baths 1
HOA Fees $166/qua
HOA Y/N true
Abv Grd Liv Area 1,876
Originating Board IRES MLS
Year Built 2002
Annual Tax Amount $2,307
Lot Size 1,742 Sqft
Acres 0.04
Property Description
Licensed short term vacation rental in the heart of Estes Park. Log exterior with Log accents throughout this 3 bed, 3 bath condo with vista views of Longs Peak, walking distance to downtown and a short drive to RMNP. Wood floors on the main level enhance this open floor plan with vaulted ceilings. Wheel chair access throughout the main (upper) floor from the 2-car garage which incl. an elec. charging station. Main floor Living area has a gas log fp. privacy deck with mountain views a lrg. dining area, gourmet kitchen with abundant cabinets, counter space and pantry, master bed & bath with privacy deck, and laundry room in the half bath. The lower level has a large great room with pool table, sitting area and office area, full jack/jill bath and two large bedrooms each with its own patio area with mtn. views. Owners used the unit mostly for personal enjoyment and renting it to Estes visitors on VRBO #26260. Lots of bookings in 2021 and even into 2022. New Anderson windows/patio doors
Location
State CO
County Larimer
Community Hiking/Biking Trails
Area Estes Park
Zoning LMN
Direction Hwy 43 West to Fall River Rd. turn left on Big Horn
Rooms
Basement Walk-Out Access
Primary Bedroom Level Main
Master Bedroom 14x12
Bedroom 2 Lower 12x10
Bedroom 3 Lower 12x11
Dining Room Wood Floor
Kitchen Wood Floor
Interior
Interior Features High Speed Internet, Eat-in Kitchen, Cathedral/Vaulted Ceilings, Open Floorplan, Pantry, Kitchen Island
Heating Forced Air
Cooling Ceiling Fan(s)
Flooring Wood Floors
Fireplaces Type Gas
Fireplace true
Window Features Window Coverings
Appliance Electric Range/Oven, Dishwasher, Refrigerator, Washer, Dryer, Microwave, Disposal
Laundry Washer/Dryer Hookups
Exterior
Exterior Feature Balcony
Garage Garage Door Opener, Oversized
Garage Spaces 2.0
Community Features Hiking/Biking Trails
Utilities Available Natural Gas Available, Electricity Available
View Mountain(s)
Roof Type Composition
Street Surface Paved,Asphalt
Handicap Access Level Lot, Level Drive, Accessible Hallway(s), Accessible Doors, Accessible Entrance, Main Floor Bath, Main Level Bedroom, Main Level Laundry
Porch Patio, Deck
Building
Lot Description Corner Lot, Wooded, Within City Limits
Story 2
Sewer City Sewer, District Sewer
Level or Stories Two
Structure Type Log
New Construction false
Schools
Elementary Schools Estes Park, Estes Park
Middle Schools Estes Park
High Schools Estes Park
School District Estes Park District
Others
HOA Fee Include Trash,Snow Removal,Maintenance Grounds,Management,Maintenance Structure,Hazard Insurance
Senior Community false
Tax ID R1623866
SqFt Source Appraiser
Special Listing Condition Private Owner
Read Less Info
Want to know what your home might be worth? Contact us for a FREE valuation!

Our team is ready to help you sell your home for the highest possible price ASAP

Bought with RE/MAX Mountain Brokers

"My job is to find and attract mastery-based agents to the office, protect the culture, and make sure everyone is happy! "







