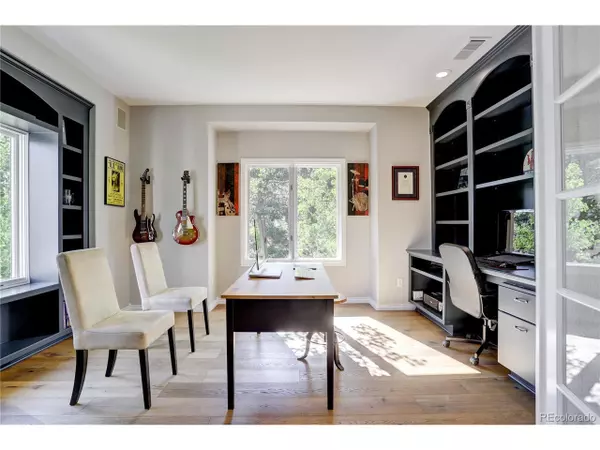$1,187,100
$1,100,000
7.9%For more information regarding the value of a property, please contact us for a free consultation.
4 Beds
4 Baths
3,343 SqFt
SOLD DATE : 07/28/2020
Key Details
Sold Price $1,187,100
Property Type Single Family Home
Sub Type Residential-Detached
Listing Status Sold
Purchase Type For Sale
Square Footage 3,343 sqft
Subdivision Hiwan Estates
MLS Listing ID 2174221
Sold Date 07/28/20
Style Chalet
Bedrooms 4
Full Baths 2
Half Baths 1
Three Quarter Bath 1
HOA Y/N false
Abv Grd Liv Area 2,552
Originating Board REcolorado
Year Built 1995
Annual Tax Amount $5,328
Lot Size 0.300 Acres
Acres 0.3
Property Description
Rare N. Evergreen find: Beautifully remodeled home with new upscale, contemporary kitchen, new hardwood floors, new fireplace surround, new light fixtures, remodeled master bedroom & bathroom, new carpet & new interior paint is ready for move-in. The open floorplan with soaring ceilings is flooded in natural light & opens to a spacious deck overlooking Hiwan golf course. Watch as the elk frolic in the adjoining pond & bed down at night on the fairway, the perfect escape from crowded city life. Home is situated on a quiet cul-de-sac & is across the street from open space greenbelt. With restaurants, shops & Elk Meadow Open space park within walking distance, it's the perfect combination of privacy & convenience. Ideal floor plan with 3 bedrooms upstairs & additional bedroom suite with private deck & steam shower downstairs. The master bedroom features a private deck & spectacular mountain views. Spacious office on main floor & bonus room downstairs. Tons of storage in loft above garage. Price includes new outdoor hot tub, home theater screen & projector. Only 30 minutes to Denver & 45 minutes to champagne powder skiing. Don't hesitate as you know this won't last long.
Location
State CO
County Jefferson
Area Suburban Mountains
Zoning P-D
Direction Take Interlocken Dr. (spur off of Interlocken Dr. - first right after Island gate and pond).
Rooms
Other Rooms Kennel/Dog Run
Basement Partially Finished, Walk-Out Access
Primary Bedroom Level Upper
Bedroom 2 Upper
Bedroom 3 Upper
Bedroom 4 Basement
Interior
Interior Features Study Area, Cathedral/Vaulted Ceilings, Open Floorplan, Pantry, Walk-In Closet(s), Loft, Kitchen Island
Heating Forced Air
Cooling Central Air
Fireplaces Type 2+ Fireplaces, Gas Logs Included, Primary Bedroom, Great Room
Fireplace true
Window Features Window Coverings,Double Pane Windows
Appliance Dishwasher, Refrigerator, Washer, Dryer, Microwave, Disposal
Laundry Main Level
Exterior
Exterior Feature Hot Tub Included
Garage Spaces 3.0
Fence Partial
Utilities Available Electricity Available, Cable Available
View Mountain(s), Foothills View
Roof Type Concrete
Street Surface Paved
Porch Patio, Deck
Building
Lot Description Lawn Sprinkler System, Cul-De-Sac, On Golf Course, Near Golf Course
Story 2
Sewer City Sewer, Public Sewer
Water City Water
Level or Stories Two
Structure Type Wood/Frame,Stucco
New Construction false
Schools
Elementary Schools Bergen Meadow/Valley
Middle Schools Evergreen
High Schools Evergreen
School District Jefferson County R-1
Others
Senior Community false
Special Listing Condition Private Owner
Read Less Info
Want to know what your home might be worth? Contact us for a FREE valuation!

Our team is ready to help you sell your home for the highest possible price ASAP


"My job is to find and attract mastery-based agents to the office, protect the culture, and make sure everyone is happy! "







