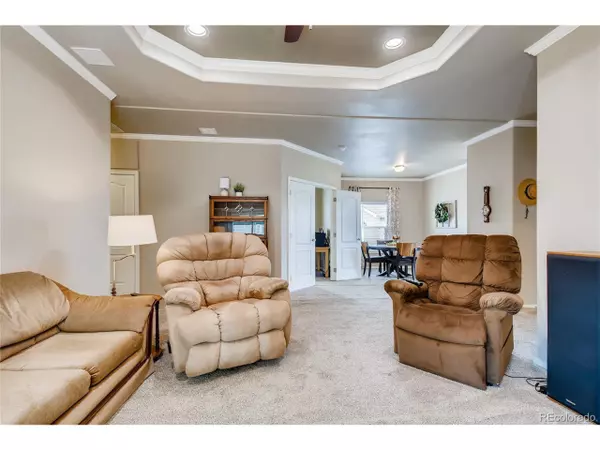$218,500
$219,000
0.2%For more information regarding the value of a property, please contact us for a free consultation.
3 Beds
2 Baths
1,550 SqFt
SOLD DATE : 08/12/2020
Key Details
Sold Price $218,500
Property Type Single Family Home
Sub Type Residential-Detached
Listing Status Sold
Purchase Type For Sale
Square Footage 1,550 sqft
Subdivision Prairie Greens
MLS Listing ID 7235227
Sold Date 08/12/20
Style Contemporary/Modern,Ranch
Bedrooms 3
Full Baths 2
HOA Fees $625/mo
HOA Y/N true
Abv Grd Liv Area 1,550
Originating Board REcolorado
Year Built 2016
Annual Tax Amount $1,586
Property Description
Model home perfect 3-bedroom (or two plus study), 2-bath ranch-style property. Open/light/bright with coffered ceilings, beautiful cabinets and counter space with stunning tile backsplash, crown molding, exceptional inviting kitchen with abundance of crown molding, "wood" flooring; pantry; great appliances and a plethora of windows; stately living room with crown molding and coffered ceilings; cozy dining room; beautiful study or third bedroom; luxurious owners retreat with huge walk-in closet and pamper yourself 5-piece bathroom; designer touches throughout; clean; loved and exceptionally maintained; finished and insulated garage; patio with retractable awning; best garden around and lush grounds; central air; great garage with epoxy paint floor; 2" blinds; ceiling fan; tall ceilings.
Location
State CO
County Weld
Community Clubhouse, Pool, Playground, Fitness Center, Hiking/Biking Trails
Area Greeley/Weld
Zoning Residential
Direction I-25 to Highway 52, east to Frederick Way then right onto Mountain View Dr, then right on Laural Green
Rooms
Basement Crawl Space, Sump Pump
Primary Bedroom Level Main
Master Bedroom 14x12
Bedroom 2 Main 11x11
Bedroom 3 Main 12x9
Interior
Interior Features Eat-in Kitchen, Cathedral/Vaulted Ceilings, Open Floorplan, Pantry, Walk-In Closet(s)
Heating Forced Air
Cooling Central Air, Ceiling Fan(s)
Window Features Window Coverings,Double Pane Windows
Appliance Dishwasher, Refrigerator, Microwave, Disposal
Exterior
Garage Spaces 2.0
Community Features Clubhouse, Pool, Playground, Fitness Center, Hiking/Biking Trails
Utilities Available Natural Gas Available, Electricity Available, Cable Available
Roof Type Composition
Street Surface Paved
Handicap Access No Stairs
Porch Patio
Building
Lot Description Lawn Sprinkler System, Abuts Private Open Space
Faces East
Story 1
Sewer City Sewer, Public Sewer
Water City Water
Level or Stories One
Structure Type Wood/Frame,Wood Siding
New Construction false
Schools
Elementary Schools Thunder Valley
Middle Schools Coal Ridge
High Schools Frederick
School District St. Vrain Valley Re-1J
Others
Senior Community false
SqFt Source Assessor
Special Listing Condition Private Owner
Read Less Info
Want to know what your home might be worth? Contact us for a FREE valuation!

Our team is ready to help you sell your home for the highest possible price ASAP

Bought with Coldwell Banker Realty 14

"My job is to find and attract mastery-based agents to the office, protect the culture, and make sure everyone is happy! "







