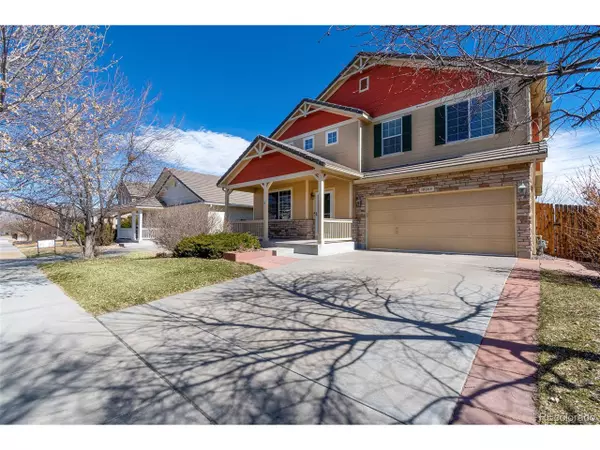$400,000
$415,000
3.6%For more information regarding the value of a property, please contact us for a free consultation.
4 Beds
3 Baths
2,242 SqFt
SOLD DATE : 04/28/2020
Key Details
Sold Price $400,000
Property Type Single Family Home
Sub Type Residential-Detached
Listing Status Sold
Purchase Type For Sale
Square Footage 2,242 sqft
Subdivision Fronterra Village
MLS Listing ID 5967352
Sold Date 04/28/20
Bedrooms 4
Full Baths 1
Half Baths 1
Three Quarter Bath 1
HOA Y/N false
Abv Grd Liv Area 2,242
Originating Board REcolorado
Year Built 2004
Annual Tax Amount $4,045
Lot Size 5,227 Sqft
Acres 0.12
Property Description
Pristine home with open floor plan and vaulted ceilings. Large living room with plenty of room for dining area. Family room flows into kitchen that has 42" cabinets, pull out shelving, all appliances included, hardwood flooring and plenty of room for eat in dining space. Spacious upstairs complete with large master bedroom, two walk in closets and large master bathroom, laundry area and 3 secondary bedrooms. Walk out basement ready for your finish, with tons of space for storage, 92% efficient furnace, electronic air cleaner and water softener. Spacious tandem garage that allows for parking of large vehicles and room for a workshop. Sprinkler system, fully fenced back yard, trex deck and designated garden area. Nice prairie and mountain views
HOA INFORMATION FRONTERRA VILLAGE Association Type: Professionally Managed Association Phone: 303-232-9200 Association Website: Assoc Fee/Frequency: $28 Monthly Assoc Fee Annual: $420 $0 $0 Assoc Fee Tot Annl: $420 Assoc Fee Incl: Maintenance Grounds Restriction Covenants: Other Buyer and/or Buyer's Agent is responsible for verifying all information, measurements, schools and HOA rules/fees/regulations.
Location
State CO
County Adams
Area Metro Denver
Rooms
Basement Partial, Walk-Out Access
Primary Bedroom Level Upper
Bedroom 2 Upper
Bedroom 3 Upper
Bedroom 4 Upper
Interior
Interior Features Eat-in Kitchen, Cathedral/Vaulted Ceilings, Open Floorplan, Walk-In Closet(s), Kitchen Island
Heating Forced Air, Humidity Control
Cooling Central Air
Appliance Self Cleaning Oven, Dishwasher, Refrigerator, Washer, Dryer, Microwave, Disposal
Exterior
Garage Tandem
Garage Spaces 3.0
Fence Fenced
Roof Type Concrete
Porch Patio, Deck
Building
Lot Description Lawn Sprinkler System
Story 2
Sewer City Sewer, Public Sewer
Water City Water
Level or Stories Two
Structure Type Wood/Frame,Wood Siding
New Construction false
Schools
Elementary Schools Second Creek
Middle Schools Otho Stuart
High Schools Prairie View
School District School District 27-J
Others
Senior Community false
SqFt Source Assessor
Special Listing Condition Private Owner
Read Less Info
Want to know what your home might be worth? Contact us for a FREE valuation!

Our team is ready to help you sell your home for the highest possible price ASAP

Bought with HomeSmart Cherry Creek Properties

"My job is to find and attract mastery-based agents to the office, protect the culture, and make sure everyone is happy! "







