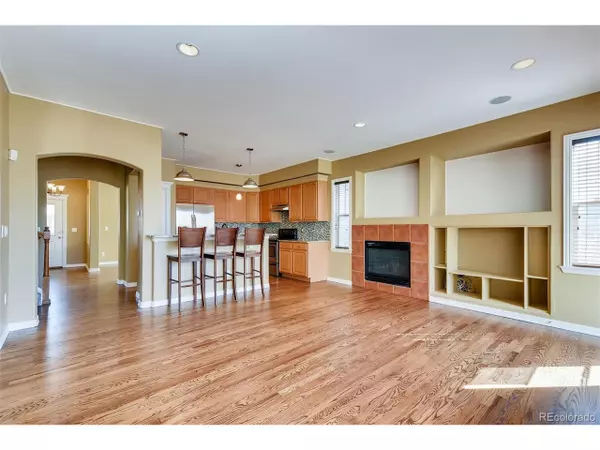$410,000
$418,000
1.9%For more information regarding the value of a property, please contact us for a free consultation.
3 Beds
4 Baths
2,463 SqFt
SOLD DATE : 09/08/2020
Key Details
Sold Price $410,000
Property Type Single Family Home
Sub Type Residential-Detached
Listing Status Sold
Purchase Type For Sale
Square Footage 2,463 sqft
Subdivision Belle Creek
MLS Listing ID 9828091
Sold Date 09/08/20
Bedrooms 3
Full Baths 2
Half Baths 1
Three Quarter Bath 1
HOA Y/N true
Abv Grd Liv Area 1,763
Originating Board REcolorado
Year Built 2003
Annual Tax Amount $4,163
Lot Size 4,356 Sqft
Acres 0.1
Property Description
Charming Two-Story Home in the heart of Belle Creek. Open floor plan, an abundance of natural lighting and beautiful newly refinished hardwood flooring. Brand new professional landscaping, new paint and new carpet. The kitchen has been completely updated with granite countertops, custom backsplash, stainless steel appliances and includes a separate eating island. The spacious and remodeled Master Suite is equipped with a 5-Piece Bath and Walk-in Closet. Laundry Room and Master Suite are conveniently located on the Main Level! With over 1,700 Above Grade SqFt the Second Story boasts two large bedrooms and an updated full bathroom. The finished basement allows lots of sun to shine through, has a 3/4 Bathroom and plenty of additional storage. The covered front porch and private backyard will meet all your lounging and entertaining needs. Detached 2 car garage with alley access. Located blocks from the Belle Creek Community Center parks and recreation. Conveniently located just 20 minutes from Downtown Denver, Denver International Airport and the Rocky Mountain Arsenal National Wildlife Refuge. The home has been professionally cleaned!
Location
State CO
County Adams
Community Clubhouse, Playground, Fitness Center, Park
Area Metro Denver
Direction Take 104th Ave to Belle Creek Blvd, go North on Belle Creek Blvd, Property will be on the Right.
Rooms
Basement Partially Finished
Primary Bedroom Level Main
Bedroom 2 Upper
Bedroom 3 Upper
Interior
Interior Features Open Floorplan, Kitchen Island
Heating Forced Air
Cooling Central Air
Fireplaces Type Gas, Single Fireplace
Fireplace true
Window Features Double Pane Windows
Appliance Self Cleaning Oven, Dishwasher, Refrigerator, Washer, Dryer, Disposal
Laundry Main Level
Exterior
Garage Spaces 2.0
Fence Fenced
Community Features Clubhouse, Playground, Fitness Center, Park
Utilities Available Cable Available
Roof Type Composition
Porch Patio
Building
Story 2
Sewer City Sewer, Public Sewer
Water City Water
Level or Stories Two
Structure Type Wood/Frame,Wood Siding
New Construction false
Schools
Elementary Schools Thimmig
Middle Schools Prairie View
High Schools Prairie View
School District School District 27-J
Others
HOA Fee Include Trash,Snow Removal
Senior Community false
Special Listing Condition Private Owner
Read Less Info
Want to know what your home might be worth? Contact us for a FREE valuation!

Our team is ready to help you sell your home for the highest possible price ASAP

Bought with Brokers Guild Real Estate

"My job is to find and attract mastery-based agents to the office, protect the culture, and make sure everyone is happy! "







