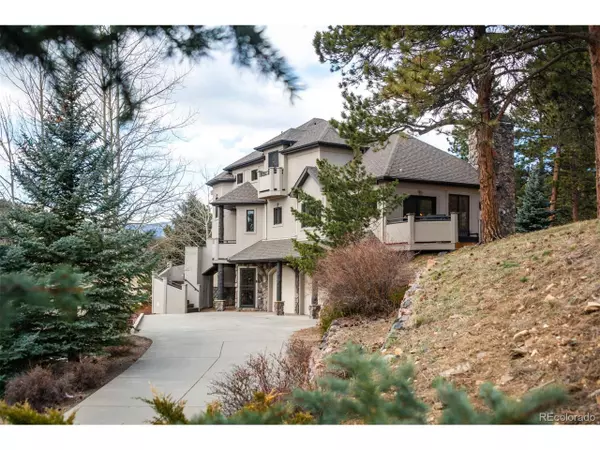$1,132,000
$1,175,000
3.7%For more information regarding the value of a property, please contact us for a free consultation.
5 Beds
5 Baths
5,000 SqFt
SOLD DATE : 07/15/2020
Key Details
Sold Price $1,132,000
Property Type Single Family Home
Sub Type Residential-Detached
Listing Status Sold
Purchase Type For Sale
Square Footage 5,000 sqft
Subdivision Ridge At Hiwan
MLS Listing ID 9865083
Sold Date 07/15/20
Style Chalet
Bedrooms 5
Full Baths 3
Half Baths 1
Three Quarter Bath 1
HOA Fees $83/qua
HOA Y/N true
Abv Grd Liv Area 3,332
Originating Board REcolorado
Year Built 1999
Annual Tax Amount $6,727
Lot Size 0.860 Acres
Acres 0.86
Property Description
Exceptional home in the Ridge at Hiwan with beautiful updates and a fantastic location. The main level includes a spacious master retreat, office, laundry room, kitchen/family room, living room, and dining room. The open kitchen layout features French doors to separate patio areas, a fireplace, large island, and pantry. The master suite includes a private, west-facing deck to experience exquisite sunsets, as well as a spacious 5-piece bathroom and dual walk-in closets. On the upper level, there are two bedrooms, each with a walk-in closet and ensuite bath. One of the upper bedrooms features a Juliet balcony. The walk-out, sunny basement has a large family room with a built-in kitchenette and fireplace, plus two additional bedrooms and a full bathroom. The basement has its own separate access and walks out to a covered patio. Five outdoor decks/patios provide superb mountain outdoor living but with public water/sewer and an easy N. Evergreen location close to amenities and I-70.
Location
State CO
County Jefferson
Community Hiking/Biking Trails
Area Suburban Mountains
Direction Evergreen Parkway to Bergen Parkway. Left onto Sugarbush Drive. Left onto Telluride Lane. Telluride curves, just past Beaver Creek Lane; house will be on your left on the hill.
Rooms
Basement Full, Partially Finished, Walk-Out Access, Built-In Radon
Primary Bedroom Level Main
Bedroom 2 Upper
Bedroom 3 Upper
Bedroom 4 Basement
Bedroom 5 Basement
Interior
Interior Features Study Area, Cathedral/Vaulted Ceilings, Open Floorplan, Pantry, Walk-In Closet(s), Kitchen Island
Heating Forced Air, Humidity Control
Cooling Ceiling Fan(s)
Fireplaces Type 2+ Fireplaces, Living Room, Family/Recreation Room Fireplace, Basement
Fireplace true
Window Features Window Coverings,Skylight(s)
Appliance Down Draft, Self Cleaning Oven, Dishwasher, Refrigerator, Washer, Dryer, Microwave, Disposal
Laundry Main Level
Exterior
Exterior Feature Balcony
Garage Spaces 3.0
Community Features Hiking/Biking Trails
Utilities Available Natural Gas Available, Electricity Available, Cable Available
View Mountain(s)
Roof Type Composition
Street Surface Paved
Handicap Access Level Lot
Porch Patio, Deck
Building
Lot Description Gutters, Lawn Sprinkler System, Level, Sloped
Faces South
Story 2
Foundation Slab
Sewer City Sewer, Public Sewer
Water City Water
Level or Stories Two
Structure Type Wood/Frame,Stone,Stucco,Concrete
New Construction false
Schools
Elementary Schools Bergen Meadow/Valley
Middle Schools Evergreen
High Schools Evergreen
School District Jefferson County R-1
Others
HOA Fee Include Trash,Snow Removal
Senior Community false
SqFt Source Assessor
Special Listing Condition Private Owner
Read Less Info
Want to know what your home might be worth? Contact us for a FREE valuation!

Our team is ready to help you sell your home for the highest possible price ASAP

Bought with LIV Sotheby's International Realty

"My job is to find and attract mastery-based agents to the office, protect the culture, and make sure everyone is happy! "







