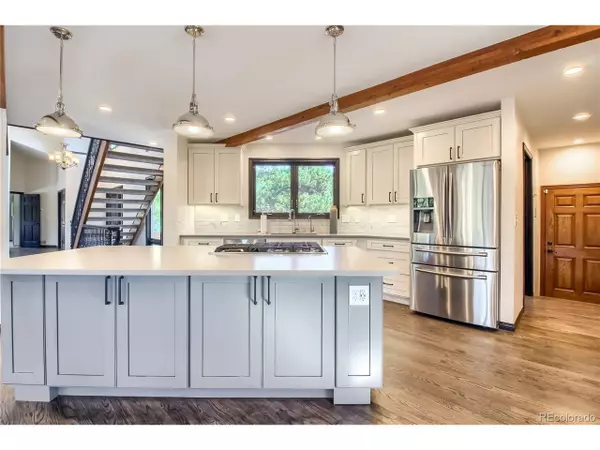$1,075,000
$1,125,000
4.4%For more information regarding the value of a property, please contact us for a free consultation.
5 Beds
4 Baths
4,532 SqFt
SOLD DATE : 01/07/2020
Key Details
Sold Price $1,075,000
Property Type Single Family Home
Sub Type Residential-Detached
Listing Status Sold
Purchase Type For Sale
Square Footage 4,532 sqft
Subdivision The Ridge At Hiwan
MLS Listing ID 2442952
Sold Date 01/07/20
Style Chalet
Bedrooms 5
Full Baths 2
Half Baths 1
Three Quarter Bath 1
HOA Fees $83/qua
HOA Y/N true
Abv Grd Liv Area 2,754
Originating Board REcolorado
Year Built 1990
Annual Tax Amount $5,504
Lot Size 0.940 Acres
Acres 0.94
Property Description
This sophisticated mountain contemporary home has been recently remodeled from top to bottom and sits on nearly an acre in Evergreen's prestigious Ridge at Hiwan neighborhood. Five bedrooms await the new owners, including a spacious main floor master retreat with private patio for easy living. Living room, family room, dining room, well appointed Chef's kitchen and breakfast nook are surrounded by expansive windows providing tons of light and views, and flow seamlessly across the main floor past the double sided fireplace and out to the deck. Two bedrooms on the upper level offer vaulted ceilings and share a full bath. The walkout lower level features two more bedrooms, bath with oversized shower, and a flexible floorplan with access to the fenced yard. The Ridge provides one of Evergreen's most sought-after locations, close to shops and restaurants, schools, trails, and the Rec Center. Easy access to I-70 for workdays in Denver or escapes to the mountains.
Location
State CO
County Jefferson
Area Suburban Mountains
Zoning P-D
Direction Evergren Parkway to Bergen Parkway. Turn onto Keystone Drive. Boyne Court will be 1.25 miles on left.
Rooms
Basement Full, Partially Finished, Walk-Out Access
Primary Bedroom Level Main
Master Bedroom 20x16
Bedroom 2 Upper 16x14
Bedroom 3 Upper 16x13
Bedroom 4 Basement 13x13
Bedroom 5 Basement 13x13
Interior
Interior Features Eat-in Kitchen, Open Floorplan, Pantry, Walk-In Closet(s), Kitchen Island
Heating Forced Air
Cooling Central Air
Fireplaces Type Gas, Gas Logs Included, Family/Recreation Room Fireplace, Dining Room, Single Fireplace
Fireplace true
Window Features Window Coverings,Skylight(s),Double Pane Windows
Appliance Down Draft, Double Oven, Dishwasher, Refrigerator, Washer, Dryer, Microwave, Disposal
Laundry Main Level
Exterior
Exterior Feature Balcony
Garage Spaces 3.0
Fence Fenced
Utilities Available Natural Gas Available, Electricity Available, Cable Available
View Mountain(s)
Roof Type Composition
Street Surface Paved
Handicap Access Level Lot
Porch Deck
Building
Lot Description Lawn Sprinkler System, Cul-De-Sac, Corner Lot, Level
Story 2
Foundation Slab
Sewer City Sewer, Public Sewer
Water City Water
Level or Stories Two
Structure Type Wood/Frame,Wood Siding
New Construction false
Schools
Elementary Schools Bergen Meadow/Valley
Middle Schools Evergreen
High Schools Evergreen
School District Jefferson County R-1
Others
HOA Fee Include Trash,Snow Removal
Senior Community false
SqFt Source Assessor
Special Listing Condition Private Owner
Read Less Info
Want to know what your home might be worth? Contact us for a FREE valuation!

Our team is ready to help you sell your home for the highest possible price ASAP

Bought with Redfin Corporation

"My job is to find and attract mastery-based agents to the office, protect the culture, and make sure everyone is happy! "







