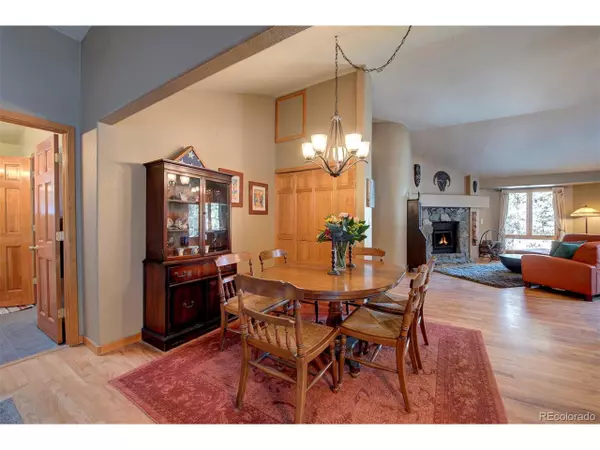$425,000
$425,000
For more information regarding the value of a property, please contact us for a free consultation.
2 Beds
2 Baths
1,201 SqFt
SOLD DATE : 03/06/2020
Key Details
Sold Price $425,000
Property Type Single Family Home
Sub Type Residential-Detached
Listing Status Sold
Purchase Type For Sale
Square Footage 1,201 sqft
Subdivision Bergen Park Estates
MLS Listing ID 5870428
Sold Date 03/06/20
Style Ranch
Bedrooms 2
Full Baths 2
HOA Y/N true
Abv Grd Liv Area 1,201
Originating Board REcolorado
Year Built 1995
Annual Tax Amount $1,821
Lot Size 1.210 Acres
Acres 1.21
Property Description
This home is a darling one-level home on 1.2 private acres with beautiful views that borders 500+ acres of public open space land. This is a true sanctuary - hike from your front door and enjoy watching the wildlife and the gorgeous views from the expansive sunny deck. This is the tranquil life you've dreamed of, just 15 min to Evergreen with all the amenities, easily commutable to Denver and with incredible recreational opportunities close by - from national forest to Denver Mtn Parks to Jeffco Open Space. Inside, the flow and architectural details of this house are just perfect. The open great room has a fireplace insert, wood floors and opens to the kitchen and den/office area. Two bedrooms & two full baths, laundry with utility sink & oversized single car garage with workbench & storage shed complete this lovely home. A flat paved driveway allows room for extra vehicles and friends. Large Pella windows bring the outside in. And don't forget the newer Wind River fresh water hot tub, all set up to look at the star-filled sky. Whether sitting by your cozy fire watching the snow fall, taking your dog out the front door for a hike on acres of public land, or enjoying the sunrise with coffee in hand on the awesome deck, this gem of a home offers the lifestyle you have been looking for!
Location
State CO
County Clear Creek
Area Suburban Mountains
Zoning MR-1
Rooms
Other Rooms Outbuildings
Basement Crawl Space
Primary Bedroom Level Main
Bedroom 2 Main
Interior
Interior Features Cathedral/Vaulted Ceilings, Open Floorplan
Heating Forced Air, Wood Stove
Fireplaces Type Insert, Living Room
Fireplace true
Window Features Skylight(s),Double Pane Windows
Appliance Dishwasher, Refrigerator, Washer, Dryer
Laundry Main Level
Exterior
Exterior Feature Hot Tub Included
Garage Oversized
Garage Spaces 1.0
Utilities Available Propane
View Mountain(s), Foothills View
Roof Type Composition
Handicap Access No Stairs
Porch Deck
Building
Lot Description Sloped, Abuts Public Open Space
Story 1
Sewer Septic, Septic Tank
Water Well
Level or Stories One
Structure Type Wood/Frame,Wood Siding
New Construction false
Schools
Elementary Schools King Murphy
Middle Schools Clear Creek
High Schools Clear Creek
School District Clear Creek Re-1
Others
Senior Community false
SqFt Source Assessor
Special Listing Condition Private Owner
Read Less Info
Want to know what your home might be worth? Contact us for a FREE valuation!

Our team is ready to help you sell your home for the highest possible price ASAP

Bought with NON MLS PARTICIPANT

"My job is to find and attract mastery-based agents to the office, protect the culture, and make sure everyone is happy! "







