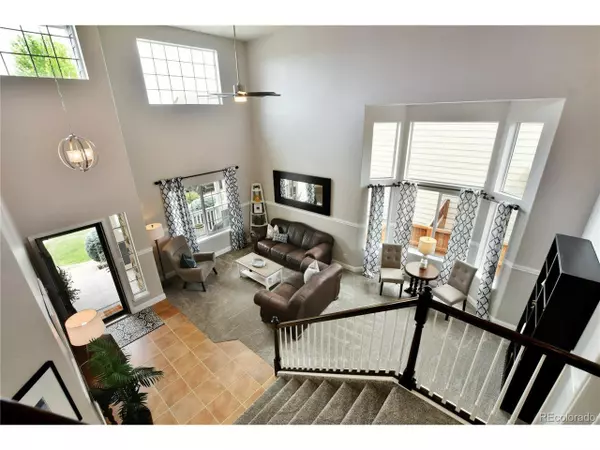$535,000
$529,900
1.0%For more information regarding the value of a property, please contact us for a free consultation.
4 Beds
4 Baths
3,150 SqFt
SOLD DATE : 07/17/2020
Key Details
Sold Price $535,000
Property Type Single Family Home
Sub Type Residential-Detached
Listing Status Sold
Purchase Type For Sale
Square Footage 3,150 sqft
Subdivision The Haven At York Street
MLS Listing ID 5259764
Sold Date 07/17/20
Bedrooms 4
Full Baths 2
Half Baths 1
Three Quarter Bath 1
HOA Fees $65/mo
HOA Y/N true
Abv Grd Liv Area 2,415
Originating Board REcolorado
Year Built 2003
Annual Tax Amount $3,554
Lot Size 6,098 Sqft
Acres 0.14
Property Description
Stunning turn-key home in Thornton's coveted The Haven at York Street. This is the home that you stand in line for--the one that checks all the boxes. The type of home that is so well cared for that all you do is close & move in. The home that's so close to the pool you'll walk home in a towel and flip flops. With an attention to detail & eye for design, this home will make you the envy of the neighborhood. From the curb you'll be impressed by the well manicured lawn & landscaping. You're then greeted at the front porch. As you enter your eyes are drawn to the openness of the beautifully arranged living room/dining room area connected by a voluminous vaulted ceiling, making it light, bright & airy. Right away you'll notice the brand new carpet, new exterior paint, new granite counters in the bathrooms, freshly touched-up paint, you'll wonder if this house was ever lived in. Functional kitchen design with painted, granite counter topped cabinets, pantry & built-in desk & shelves + an island, ample storage & prep space, a window over the kitchen sink & beautiful upgraded appliances. Come home & relax in the inviting family room centered around an updated, stacked stone fireplace. Built-in shelves for all your decor & personal mementos. Convenient 1/2 bath & laundry w/built-in storage just off the garage. Upstairs you'll enjoy the perfect amount of form & function with 3 guest bedrooms & guest bath + spacious master bedroom & ensuite 5-piece master bath w/walk-in closet. Ceiling fans in every room. The basement's an oasis, a rec room, a true hangout zone & there's a 3/4 bath & an office nook under the staircase great if you're working from home. Freshly stained concrete back patio is a great place to relax & grill out or shoot hoops at the built-in basketball hoop. Tons of built-in storage in the garage that the seller is leaving for you. Pool community. Easy walk to Silver Creek elementary school! New roof 2019. Please review the 3D view prior to showing.
Location
State CO
County Adams
Community Pool, Playground, Park, Hiking/Biking Trails
Area Metro Denver
Direction From 144th Ave & York St in Thornton (80602) head north on York St to 148th Ave and turn right (east). Continue to 149th Ave and take a left (west) then an immediate right onto Clayton St. House is down the block on the right.
Rooms
Basement Partial, Partially Finished, Structural Floor, Sump Pump
Primary Bedroom Level Upper
Bedroom 2 Upper
Bedroom 3 Upper
Bedroom 4 Upper
Interior
Interior Features Study Area, Eat-in Kitchen, Cathedral/Vaulted Ceilings, Open Floorplan, Pantry, Walk-In Closet(s), Kitchen Island
Heating Forced Air
Cooling Central Air, Ceiling Fan(s)
Fireplaces Type Family/Recreation Room Fireplace, Single Fireplace
Fireplace true
Window Features Double Pane Windows
Appliance Dishwasher, Microwave
Laundry Main Level
Exterior
Garage Spaces 2.0
Fence Fenced
Community Features Pool, Playground, Park, Hiking/Biking Trails
Utilities Available Natural Gas Available, Electricity Available, Cable Available
Roof Type Composition
Street Surface Paved
Handicap Access Level Lot
Porch Patio
Building
Lot Description Lawn Sprinkler System, Level
Faces West
Story 2
Sewer City Sewer, Public Sewer
Water City Water
Level or Stories Two
Structure Type Wood/Frame
New Construction false
Schools
Elementary Schools Silver Creek
Middle Schools Rocky Top
High Schools Mountain Range
School District Adams 12 5 Star Schl
Others
Senior Community false
SqFt Source Assessor
Special Listing Condition Private Owner
Read Less Info
Want to know what your home might be worth? Contact us for a FREE valuation!

Our team is ready to help you sell your home for the highest possible price ASAP

Bought with RE/MAX Professionals

"My job is to find and attract mastery-based agents to the office, protect the culture, and make sure everyone is happy! "







