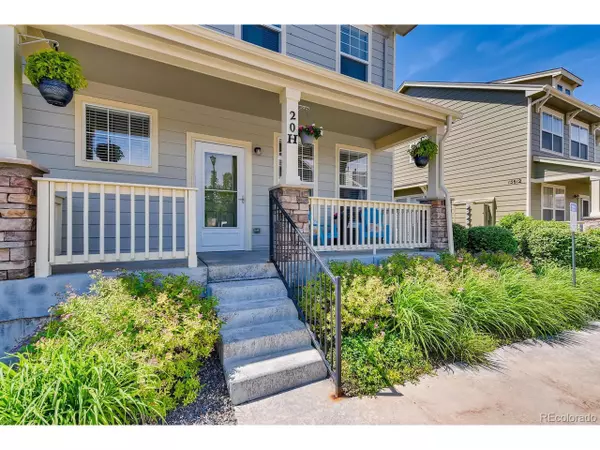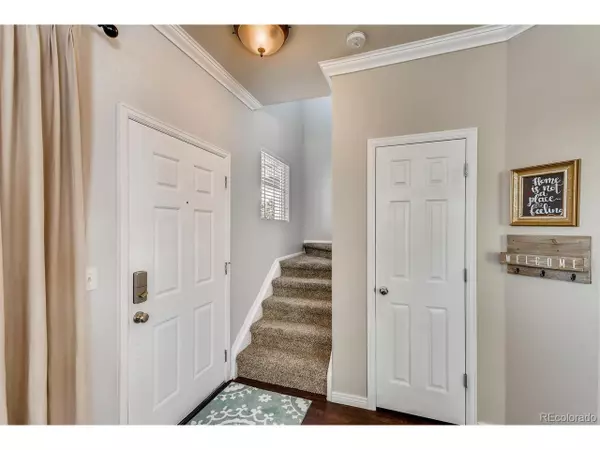$328,850
$328,850
For more information regarding the value of a property, please contact us for a free consultation.
3 Beds
3 Baths
1,876 SqFt
SOLD DATE : 07/30/2020
Key Details
Sold Price $328,850
Property Type Townhouse
Sub Type Attached Dwelling
Listing Status Sold
Purchase Type For Sale
Square Footage 1,876 sqft
Subdivision Fronterra Village
MLS Listing ID 8417641
Sold Date 07/30/20
Bedrooms 3
Full Baths 2
Half Baths 1
HOA Fees $145/mo
HOA Y/N true
Abv Grd Liv Area 1,876
Originating Board REcolorado
Year Built 2006
Annual Tax Amount $3,544
Lot Size 2,613 Sqft
Acres 0.06
Property Description
This charming Fronterra Village Townhome is a highly sought-after end unit and features 3 beds, 2.5 baths, living room, kitchen, 2 car detached garage and a private fenced yard. The kitchen features slab granite counters, stainless steel appliances, subway tile backsplash and is open to the living room. Cozy up to the gas fireplace in the living room on those cold winter nights. Enjoy gardening in the beds in your own private yard. This home lives like a single family home but with the added advantage of low maintenance living - just lock up and go. Enjoy warm summer evenings on the freshly stained rear deck. New paint inside, on the exterior and garage. Upgraded with a Nest smart home thermostat, keyless lock entry, storm door, water softener ($1500 w/10 yr warranty) and more. The many windows allow the natural light to cascade in - bright and cheerful. It is easy to picture yourself calling this home. Perfect for your self or as an investment property. Don't wait! Welcome Home!
Location
State CO
County Adams
Area Metro Denver
Zoning RES
Rooms
Primary Bedroom Level Upper
Bedroom 2 Upper
Bedroom 3 Upper
Interior
Interior Features Cathedral/Vaulted Ceilings, Walk-In Closet(s), Kitchen Island
Heating Forced Air
Fireplaces Type Gas, Single Fireplace
Fireplace true
Window Features Window Coverings,Double Pane Windows
Appliance Self Cleaning Oven, Dishwasher, Refrigerator, Washer, Dryer, Microwave, Water Softener Owned, Disposal
Laundry Main Level
Exterior
Exterior Feature Private Yard
Garage Spaces 2.0
Fence Fenced
Utilities Available Natural Gas Available, Electricity Available, Cable Available
Roof Type Composition
Street Surface Paved
Porch Patio, Deck
Building
Lot Description Gutters
Story 2
Sewer City Sewer, Public Sewer
Water City Water
Level or Stories Two
Structure Type Wood/Frame,Stone,Other
New Construction false
Schools
Elementary Schools Second Creek
Middle Schools Otho Stuart
High Schools Prairie View
School District School District 27-J
Others
Senior Community false
SqFt Source Assessor
Special Listing Condition Private Owner
Read Less Info
Want to know what your home might be worth? Contact us for a FREE valuation!

Our team is ready to help you sell your home for the highest possible price ASAP

Bought with Your Castle Real Estate Inc

"My job is to find and attract mastery-based agents to the office, protect the culture, and make sure everyone is happy! "







