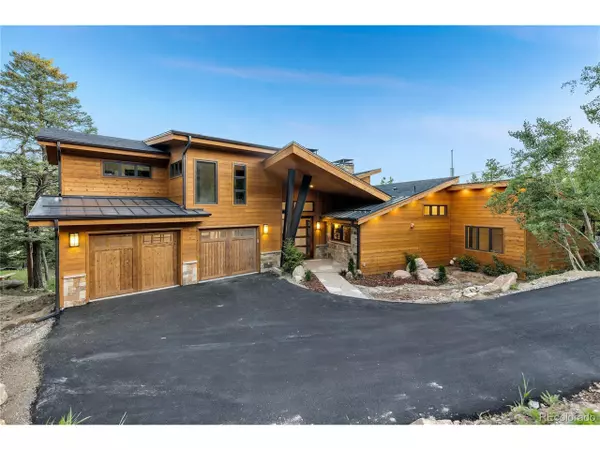$1,333,000
$1,200,000
11.1%For more information regarding the value of a property, please contact us for a free consultation.
4 Beds
4 Baths
3,549 SqFt
SOLD DATE : 08/14/2020
Key Details
Sold Price $1,333,000
Property Type Single Family Home
Sub Type Residential-Detached
Listing Status Sold
Purchase Type For Sale
Square Footage 3,549 sqft
Subdivision Bear Mountain Vista
MLS Listing ID 3756131
Sold Date 08/14/20
Style Chalet
Bedrooms 4
Full Baths 2
Half Baths 1
Three Quarter Bath 1
HOA Y/N false
Abv Grd Liv Area 1,775
Originating Board REcolorado
Year Built 1976
Annual Tax Amount $3,531
Lot Size 2.680 Acres
Acres 2.68
Property Description
In all our years of showcasing stellar spaces, we've seen a breathtaking vista or two. But there are views and then there are VIEWS. This home nestled on over two acres, luckily, is boasting a lot of the latter. We're talking unobstructed, valley-wide, seriously stunning views of the Continental Divide, Mount Evans, Elk Meadow, Evergreen Lake and more! The thought of having an evening post-up on the deck with a glass of something good in hand and the stars twinkling at your feet --- will have you swooning. That said, once you peel your eyes from the views you'll find a remarkably mountain modern custom designed home by local architect (EV Studios) with outstanding finishes and loads of attention to detail. Features include: floor to ceiling windows in the great room and master bedroom bringing the natural light in, built in cabinets, modern kitchen with walnut cabinets and quartz countertops, two fireplaces, pellet stove, Sierra Pacific windows, accent lighting, radiant heat from new boiler, Trex decking. Stunning, stunning, stunning! Located in a private cul-de-sac and high enough for the spectacular views yet you are just minutes to the charming and vibrant center of downtown Evergreen.
Location
State CO
County Jefferson
Area Suburban Mountains
Zoning SR-2
Direction Mapquest
Rooms
Basement Partially Finished, Walk-Out Access
Primary Bedroom Level Main
Master Bedroom 19x15
Bedroom 2 Upper 10x13
Bedroom 3 Upper 12x11
Bedroom 4 Basement
Interior
Interior Features Study Area, Eat-in Kitchen, Cathedral/Vaulted Ceilings, Open Floorplan, Pantry, Walk-In Closet(s), Kitchen Island
Heating Forced Air, Hot Water, Wood Stove, Radiator
Cooling Ceiling Fan(s)
Fireplaces Type 2+ Fireplaces, Gas, Gas Logs Included, Family/Recreation Room Fireplace, Great Room
Fireplace true
Window Features Double Pane Windows
Appliance Dishwasher, Disposal
Exterior
Garage Spaces 2.0
Utilities Available Electricity Available, Propane
View Mountain(s), City, Water
Roof Type Composition,Metal
Street Surface Paved,Gravel
Porch Patio, Deck
Building
Lot Description Cul-De-Sac, Rock Outcropping
Faces South
Story 2
Foundation Slab
Sewer Septic, Septic Tank
Level or Stories Two
Structure Type Wood/Frame,Cedar/Redwood
New Construction false
Schools
Elementary Schools Wilmot
Middle Schools Evergreen
High Schools Evergreen
School District Jefferson County R-1
Others
Senior Community false
Special Listing Condition Private Owner
Read Less Info
Want to know what your home might be worth? Contact us for a FREE valuation!

Our team is ready to help you sell your home for the highest possible price ASAP

Bought with Compass - Denver

"My job is to find and attract mastery-based agents to the office, protect the culture, and make sure everyone is happy! "







