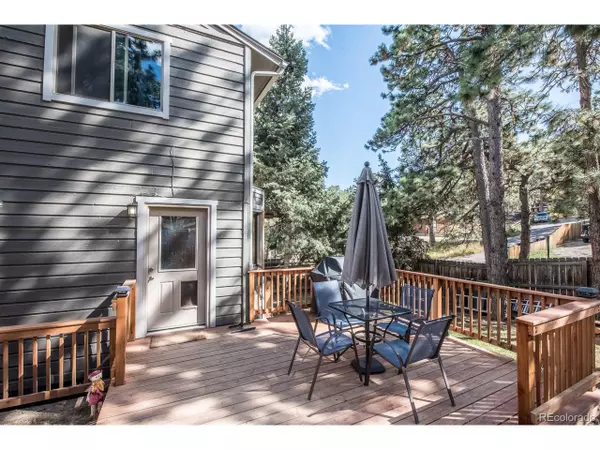$377,000
$385,000
2.1%For more information regarding the value of a property, please contact us for a free consultation.
2 Beds
2 Baths
1,119 SqFt
SOLD DATE : 11/25/2019
Key Details
Sold Price $377,000
Property Type Townhouse
Sub Type Attached Dwelling
Listing Status Sold
Purchase Type For Sale
Square Footage 1,119 sqft
Subdivision Wah Keeney Park
MLS Listing ID 1886256
Sold Date 11/25/19
Bedrooms 2
Full Baths 1
Half Baths 1
HOA Y/N false
Abv Grd Liv Area 1,119
Originating Board REcolorado
Year Built 1983
Annual Tax Amount $1,650
Lot Size 10,890 Sqft
Acres 0.25
Property Description
Charming move in ready townhouse in a PRIME Evergreen location;5 minutes to Downtown Evergreen, minutes to shopping and Open Space! NO HOA and PLENTY of parking makes this townhouse a GREAT VALUE in Evergreen!Don't be fooled by the Sq footage and #Bed/Baths;the lower level was converted into an additional living space! The lower level includes a studio apartment with its own entrance; complete with kitchenette and full bath.Live upstairs in the 2 Bed/1.5 Bath unit and use the lower level living space as a short or long term rental! The main level features a cozy living room with new premium engineered wood floors & wood accent wall with wood burning fireplace.Eat-In Kitchen with NEW tile, and access to the fenced in backyard. The half bath on the main level has been updated with NEW tile,NEW vanity and toilet.Upstairs is the Master Bedroom, Full Bath with new tile shower/bathtub and additional bedroom. ALL NEW Redwood Balcony off the Master & Back deck. Entire exterior painted 2018.
Location
State CO
County Jefferson
Area Suburban Mountains
Zoning SFR
Direction From Evergreen Parkway take CO 74 Frontage Rd, Right onto Hilltop, Left onto Forest Way, Right onto Spruce, Property is on the left.
Rooms
Other Rooms Kennel/Dog Run
Basement Full, Partially Finished, Walk-Out Access
Primary Bedroom Level Upper
Bedroom 2 Upper
Interior
Interior Features In-Law Floorplan, Pantry
Heating Baseboard, Wood Stove, Radiant
Fireplaces Type Living Room, Single Fireplace
Fireplace true
Appliance Self Cleaning Oven, Dishwasher, Refrigerator, Washer, Dryer, Freezer
Exterior
Exterior Feature Balcony
Garage RV/Boat Parking
Garage Spaces 3.0
Fence Fenced
Utilities Available Natural Gas Available, Electricity Available
Roof Type Composition
Street Surface Paved,Gravel
Porch Deck
Building
Faces East
Story 3
Sewer City Sewer, Public Sewer
Water City Water
Level or Stories Three Or More
Structure Type Cedar/Redwood,Concrete
New Construction false
Schools
Elementary Schools Bergen Meadow/Valley
Middle Schools Evergreen
High Schools Evergreen
School District Jefferson County R-1
Others
Senior Community false
SqFt Source Assessor
Special Listing Condition Private Owner
Read Less Info
Want to know what your home might be worth? Contact us for a FREE valuation!

Our team is ready to help you sell your home for the highest possible price ASAP

Bought with Coldwell Banker Realty 54

"My job is to find and attract mastery-based agents to the office, protect the culture, and make sure everyone is happy! "







