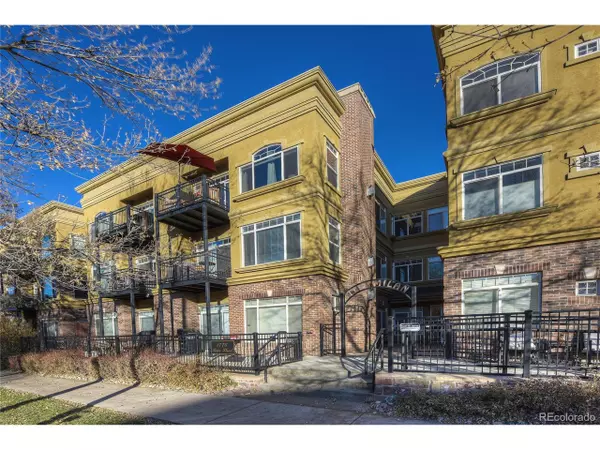$427,583
$439,900
2.8%For more information regarding the value of a property, please contact us for a free consultation.
2 Beds
2 Baths
1,201 SqFt
SOLD DATE : 03/18/2020
Key Details
Sold Price $427,583
Property Type Townhouse
Sub Type Attached Dwelling
Listing Status Sold
Purchase Type For Sale
Square Footage 1,201 sqft
Subdivision Second Filing Of Mcculloughs Add To Denver
MLS Listing ID 7549113
Sold Date 03/18/20
Style Ranch
Bedrooms 2
Full Baths 1
Three Quarter Bath 1
HOA Fees $348/mo
HOA Y/N true
Abv Grd Liv Area 1,201
Originating Board REcolorado
Year Built 2005
Annual Tax Amount $2,210
Property Description
Beautifully appointed, spacious Tuscan Contemporary, with open floor plan & 437 sf wrap around Private Patio (entertainers or gardeners delight! Pet's love it too!) Gourmet Kitchen w/ sit at Bar, SS appliances, Granite Countertops, in unit laundry rm w/ Washer & Dryer. Spacious Master bedroom w/5 piece Master Bath & large walk-in Closet! Wood floors, Gas Fireplace in LR, Large bright windows throughout, Central A/C, ceiling fans, underground heated garage w/1 deeded space & heated deeded storage space, Elevator to all levels, high-end upgrades throughout unit and building. Beautifully maintained with surround building security. SHORT walk to City Park (300+acres) fine & fun restaurants, coffee, shop, local transportation, and Downtown is just minutes away too!
Location
State CO
County Denver
Community Extra Storage
Area Metro Denver
Zoning G-RO-3
Rooms
Basement None
Primary Bedroom Level Main
Master Bedroom 14x11
Bedroom 2 Main 11x10
Interior
Interior Features Open Floorplan, Walk-In Closet(s)
Heating Forced Air
Cooling Central Air
Fireplaces Type Gas, Gas Logs Included, Living Room, Single Fireplace
Fireplace true
Window Features Window Coverings
Appliance Dishwasher, Refrigerator, Washer, Dryer, Microwave, Disposal
Exterior
Garage Spaces 1.0
Community Features Extra Storage
Utilities Available Natural Gas Available, Electricity Available
Roof Type Other
Handicap Access Accessible Elevator Installed
Porch Patio
Building
Story 1
Sewer City Sewer, Public Sewer
Water City Water
Level or Stories One
Structure Type Brick/Brick Veneer,Stucco,Concrete
New Construction false
Schools
Elementary Schools Cole Arts And Science Academy
Middle Schools Wyatt
High Schools East
School District Denver 1
Others
HOA Fee Include Trash,Snow Removal,Water/Sewer,Hazard Insurance
Senior Community false
Special Listing Condition Private Owner
Read Less Info
Want to know what your home might be worth? Contact us for a FREE valuation!

Our team is ready to help you sell your home for the highest possible price ASAP

Bought with RE/MAX Properties Inc

"My job is to find and attract mastery-based agents to the office, protect the culture, and make sure everyone is happy! "







