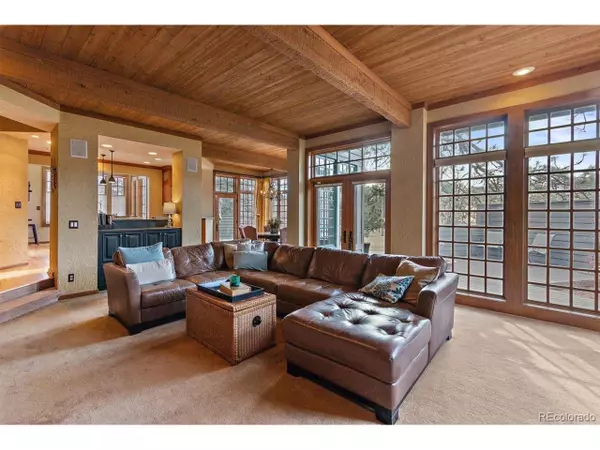$1,090,000
$1,100,000
0.9%For more information regarding the value of a property, please contact us for a free consultation.
5 Beds
4 Baths
3,989 SqFt
SOLD DATE : 03/25/2020
Key Details
Sold Price $1,090,000
Property Type Single Family Home
Sub Type Residential-Detached
Listing Status Sold
Purchase Type For Sale
Square Footage 3,989 sqft
Subdivision Greens At Hiwan
MLS Listing ID 5237922
Sold Date 03/25/20
Style Chalet
Bedrooms 5
Full Baths 2
Three Quarter Bath 2
HOA Fees $70/mo
HOA Y/N true
Abv Grd Liv Area 3,436
Originating Board REcolorado
Year Built 1988
Annual Tax Amount $5,421
Lot Size 0.270 Acres
Acres 0.27
Property Description
Architecturally stunning with golf course location to match. Unparalleled in style, you will be glad you waited until to now to buy a home! The impressive foyer welcomes you and just beyond is the great room. The kitchen features top quality finishes including Viking appliances, soapstone counters and one of the coziest breakfast areas you will find. There is walk-in appliance/pantry room keeping your kitchen area de-cluttered. Just beyond is the more formal dining space which is surrounded on two sides by oversized windows framing the golf course views beyond. The family room is perfect for entertaining and opens out onto the decks. The gas fireplace and tongue and groove ceilings add to the charm and custom features of the home. For added convenience, you will find a large bedroom with adjoining full bath as well as an office right on the main level. Upstairs is home to a lovely master suite with private deck overlooking the greens. The suite offers a reading nook, wood-burning fireplace and has an enormous walk-in closet. The master bath offers over-sized vanities, soaking tub and an oversized walk-in shower. Also on this level is a bedroom with built-in shelves and cabinets. Just beyond you will find the kid's wing (which was added on more recently). This features 2 bedrooms with built-in counters. One of the rooms features a private deck. The area shares a remodeled bath and laundry is conveniently located on the upper level. The garden level basement offers a great family room and 3/4 bath. You will love watching golfers from your maintenance-free decks. Again - great space for entertaining. There is also hidden storage on both sides of the home. Terry Winegard (architect) built this home for himself - you will be impressed! The architecture, the maintenance-free decks, additional hidden storage on both sides of the home and the great space for entertaining, make this elegant Hiwan residence a perfect place to call home.
Location
State CO
County Jefferson
Community Gated
Area Suburban Mountains
Zoning PD
Direction Gated - need code from Showingtime for access. From Bergen Parkway, right on Hiwan Drive .1 miles, left on Interlocken .1 mile, right on Island Drive .1 mile, right on Gallery Lane .1 mile to sign on left.
Rooms
Basement Partial, Partially Finished, Daylight
Primary Bedroom Level Upper
Master Bedroom 17x14
Bedroom 2 Upper 21x8
Bedroom 3 Upper 21x8
Bedroom 4 Main 12x12
Bedroom 5 Upper 12x11
Interior
Interior Features Cathedral/Vaulted Ceilings, Open Floorplan, Pantry, Walk-In Closet(s), Kitchen Island
Heating Forced Air
Fireplaces Type 2+ Fireplaces, Gas Logs Included, Family/Recreation Room Fireplace, Primary Bedroom
Fireplace true
Window Features Window Coverings,Skylight(s),Double Pane Windows
Appliance Double Oven, Dishwasher, Refrigerator, Washer, Dryer
Laundry Upper Level
Exterior
Exterior Feature Balcony
Garage Spaces 2.0
Community Features Gated
Utilities Available Natural Gas Available, Electricity Available, Cable Available
View Foothills View
Roof Type Composition
Street Surface Paved
Porch Patio, Deck
Building
Lot Description Gutters, On Golf Course, Near Golf Course
Faces South
Story 2
Foundation Slab
Sewer City Sewer, Public Sewer
Water City Water
Level or Stories Two
Structure Type Stone,Wood Siding
New Construction false
Schools
Elementary Schools Bergen Meadow/Valley
Middle Schools Evergreen
High Schools Evergreen
School District Jefferson County R-1
Others
HOA Fee Include Trash
Senior Community false
SqFt Source Appraiser
Special Listing Condition Private Owner
Read Less Info
Want to know what your home might be worth? Contact us for a FREE valuation!

Our team is ready to help you sell your home for the highest possible price ASAP

Bought with THE REALTY WERKS LLC

"My job is to find and attract mastery-based agents to the office, protect the culture, and make sure everyone is happy! "







