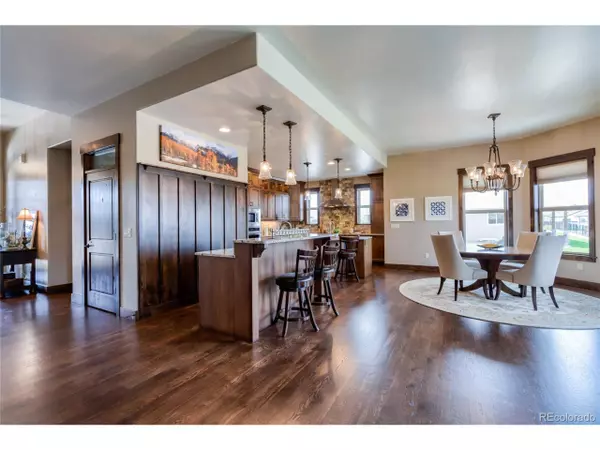$669,900
$679,900
1.5%For more information regarding the value of a property, please contact us for a free consultation.
3 Beds
4 Baths
3,871 SqFt
SOLD DATE : 07/10/2020
Key Details
Sold Price $669,900
Property Type Single Family Home
Sub Type Residential-Detached
Listing Status Sold
Purchase Type For Sale
Square Footage 3,871 sqft
Subdivision Dakota Glen
MLS Listing ID 9351000
Sold Date 07/10/20
Style Contemporary/Modern,Ranch
Bedrooms 3
Full Baths 2
Half Baths 1
Three Quarter Bath 1
HOA Fees $52/ann
HOA Y/N true
Abv Grd Liv Area 2,266
Originating Board REcolorado
Year Built 2015
Annual Tax Amount $3,661
Lot Size 0.270 Acres
Acres 0.27
Property Description
Surrounded by a thoughtfully crafted, clean landscape of fruits, flowers, and a manicured lawn, this absolutely gorgeous home is a dream come true! Amazing Alder cabinetry lit by elegant fixtures brings you into a kitchen and dining area you'll love to cook or simply entertain in. An induction stove-top, massive pantry, roll-out cabinets, built-in oven and microwave, plus a beautiful granite wet bar will have your guests in envy. Your grand master suite closet provides an entrance between the laundry room filled with more amazing cabinets, and the master bath with a heated floor and over-sized soaking tub for the ultimate spa experience. Each bathroom provides the luxuries of the master with double vanities, perfectly placed windows for natural light, and beautifully tiled-in showers. The downstairs living area is like a home of its own with space for dining, a sleek electric fireplace in the living area, and plumbing all set up for a new wet bar.
Location
State CO
County Larimer
Area Loveland/Berthoud
Zoning P-98
Direction From S Taft Ave and Hwy 402/SW 14th St, east on 14th St to Angora Dr. Right (N) on Angora Dr, follow around then left (S) on Dagger Cactus Pl, immediate left on Desert Rose. Home is first on the northeast corner.
Rooms
Basement Partially Finished
Primary Bedroom Level Main
Master Bedroom 15x17
Bedroom 2 Main 12x15
Bedroom 3 Basement
Interior
Interior Features Study Area, Eat-in Kitchen, Open Floorplan, Pantry, Walk-In Closet(s), Wet Bar, Kitchen Island
Heating Forced Air
Cooling Central Air, Ceiling Fan(s)
Fireplaces Type 2+ Fireplaces, Gas, Gas Logs Included, Living Room, Family/Recreation Room Fireplace
Fireplace true
Window Features Double Pane Windows,Triple Pane Windows
Appliance Dishwasher, Refrigerator, Washer, Dryer, Microwave, Disposal
Laundry Main Level
Exterior
Garage >8' Garage Door, Oversized, Tandem
Garage Spaces 4.0
Fence Fenced
Utilities Available Electricity Available, Cable Available
Waterfront false
View Mountain(s), City
Roof Type Composition
Street Surface Paved
Handicap Access No Stairs
Porch Patio
Building
Lot Description Corner Lot
Faces South
Story 1
Foundation Slab
Sewer City Sewer, Public Sewer
Water City Water
Level or Stories One
Structure Type Wood/Frame,Stone,Composition Siding
New Construction false
Schools
Elementary Schools Namaqua
Middle Schools Walt Clark
High Schools Thompson Valley
School District Thompson R2-J
Others
Senior Community false
SqFt Source Plans
Special Listing Condition Private Owner
Read Less Info
Want to know what your home might be worth? Contact us for a FREE valuation!

Our team is ready to help you sell your home for the highest possible price ASAP

Bought with NON MLS PARTICIPANT

"My job is to find and attract mastery-based agents to the office, protect the culture, and make sure everyone is happy! "







