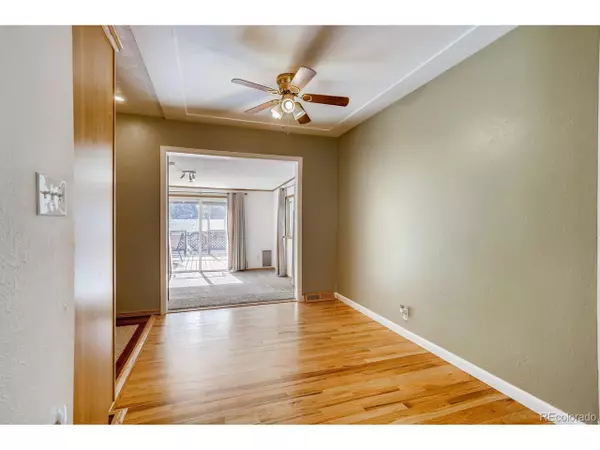$400,000
$379,900
5.3%For more information regarding the value of a property, please contact us for a free consultation.
5 Beds
2 Baths
1,905 SqFt
SOLD DATE : 08/14/2020
Key Details
Sold Price $400,000
Property Type Single Family Home
Sub Type Residential-Detached
Listing Status Sold
Purchase Type For Sale
Square Footage 1,905 sqft
Subdivision Shaw Heights
MLS Listing ID 3669133
Sold Date 08/14/20
Style Contemporary/Modern,Ranch
Bedrooms 5
Full Baths 1
Three Quarter Bath 1
HOA Y/N false
Abv Grd Liv Area 1,080
Originating Board REcolorado
Year Built 1958
Annual Tax Amount $2,668
Lot Size 10,454 Sqft
Acres 0.24
Property Description
You will fall in love with this 5 bed, 2 bath home as soon as you walk in the door. Includes 2 bonus rooms, one right off the front living room and the second behind the over-sized single car garage. The possibilities are endless. You can use the rooms as an office, workshop, media room, extra bedrooms as each have their own closets and windows. Check out the new exterior paint, interior paint throughout the main level, new roof, doors, trim, garage door with opener, and carpet in the back family room. We don't want to forget about the refinished hardwood floors, radon system, newer furnace, water heater, hot tub, large deck, and HUGE backyard (.24 acre). This house offers so much! You'll find yourself just minutes away from grocery stores, restaurants, schools and parks. The view as you come around the corner to your new home on 80th & Oakwood St. is beyond spectacular with a full view of Downtown Denver and the mountains. Schedule your in-person showing today or do a virtual tour! Matterport - https://my.matterport.com/show/?m=e3jX8E9yBmK&brand=0
Location
State CO
County Adams
Community Playground
Area Metro Denver
Rooms
Other Rooms Outbuildings
Basement Partially Finished, Built-In Radon
Primary Bedroom Level Main
Bedroom 2 Main
Bedroom 3 Lower
Bedroom 4 Lower
Bedroom 5 Lower
Interior
Heating Forced Air
Cooling Evaporative Cooling
Fireplaces Type Family/Recreation Room Fireplace, Single Fireplace
Fireplace true
Appliance Dishwasher, Refrigerator, Washer, Dryer, Disposal
Laundry Lower Level
Exterior
Exterior Feature Hot Tub Included
Garage Oversized
Garage Spaces 1.0
Fence Fenced
Community Features Playground
Roof Type Fiberglass
Street Surface Paved
Porch Deck
Building
Story 1
Sewer City Sewer, Public Sewer
Water City Water
Level or Stories One
Structure Type Wood/Frame,Brick/Brick Veneer,Metal Siding
New Construction false
Schools
Elementary Schools Flynn
Middle Schools Shaw Heights
High Schools Westminster
School District Westminster Public Schools
Others
Senior Community false
SqFt Source Assessor
Special Listing Condition Private Owner
Read Less Info
Want to know what your home might be worth? Contact us for a FREE valuation!

Our team is ready to help you sell your home for the highest possible price ASAP

Bought with PEMBROOKE REAL ESTATE LLC

"My job is to find and attract mastery-based agents to the office, protect the culture, and make sure everyone is happy! "







