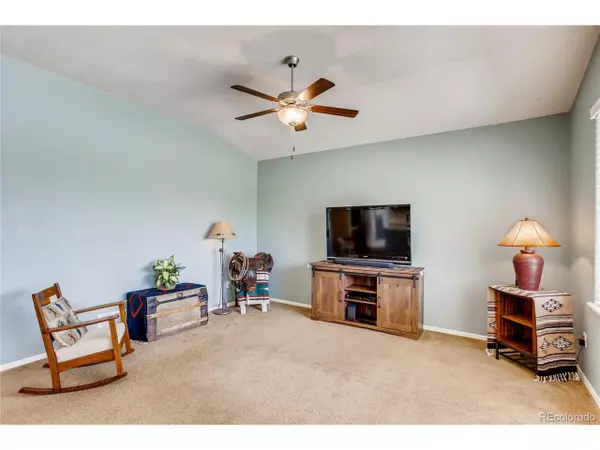$370,000
$370,000
For more information regarding the value of a property, please contact us for a free consultation.
3 Beds
2 Baths
1,554 SqFt
SOLD DATE : 10/02/2020
Key Details
Sold Price $370,000
Property Type Single Family Home
Sub Type Residential-Detached
Listing Status Sold
Purchase Type For Sale
Square Footage 1,554 sqft
Subdivision Boomerang Ranch
MLS Listing ID 5414827
Sold Date 10/02/20
Style Ranch
Bedrooms 3
Full Baths 1
Three Quarter Bath 1
HOA Fees $20/ann
HOA Y/N true
Abv Grd Liv Area 1,554
Originating Board REcolorado
Year Built 2016
Annual Tax Amount $1,792
Lot Size 7,840 Sqft
Acres 0.18
Property Description
Gorgeous ranch style home in the quiet neighborhood of Boomerang Ranch. A charming front porch leads to a spacious open floor plan flooded in natural light that is ideal for entertaining. Sizable kitchen complete with quartz countertops, center island with seating cabinets & pantry flows into the dining space and the living room for easy entertaining. The generous master suite is filled with natural light and features a private en-suite bathroom, and large walk in closet. 2 sunny bedrooms, a full bathroom, and a sizable laundry room complete the layout of this gorgeous home. An unfinished basement provides abundant storage, and rough-in for another bathroom, as well as room for additional living space. Fenced backyard delights with a large covered patio perfect for dining al fresco, lush lawn and garden beds. Great location close to the University of Northern Colorado and all the shopping and dining found at the Greeley Mall. Easy access to I-25 and US 34 for a painless commute or quick trips to Denver, Ft. Collins or the mountains.
Location
State CO
County Weld
Community Hiking/Biking Trails
Area Greeley/Weld
Zoning SFR
Direction Head north on I-25 N. Use the right lane to take exit 257 to merge onto US-34 E toward Greeley. Merge onto US-34 E. Use the right 2 lanes to take the US-34 BUS exit toward 10th Street/Greeley. Continue onto US-34 BUS E. Turn right onto 80th Ave.Turn on 83rd to get to W 11th St Rd. Turn left onto W 11th St Rd. W 11th St Rd turns right and becomes 78th Ave Ct.
Rooms
Basement Unfinished, Built-In Radon, Radon Test Available
Primary Bedroom Level Main
Master Bedroom 15x13
Bedroom 2 Main 11x13
Bedroom 3 Main 11x13
Interior
Interior Features Cathedral/Vaulted Ceilings, Open Floorplan, Pantry, Walk-In Closet(s), Kitchen Island
Heating Forced Air, Hot Water, Baseboard
Cooling Central Air, Ceiling Fan(s)
Window Features Window Coverings,Double Pane Windows,Storm Window(s)
Appliance Self Cleaning Oven, Dishwasher, Refrigerator, Washer, Dryer, Microwave, Disposal
Laundry Main Level
Exterior
Garage Spaces 2.0
Fence Fenced
Community Features Hiking/Biking Trails
Utilities Available Electricity Available, Cable Available
Waterfront false
Roof Type Composition
Porch Patio
Building
Lot Description Gutters, Lawn Sprinkler System
Story 1
Sewer City Sewer, Public Sewer
Water City Water
Level or Stories One
Structure Type Stone,Composition Siding
New Construction false
Schools
Elementary Schools Shawsheen
Middle Schools Winograd K-8
High Schools Greeley Central
School District Greeley 6
Others
Senior Community false
SqFt Source Assessor
Special Listing Condition Private Owner
Read Less Info
Want to know what your home might be worth? Contact us for a FREE valuation!

Our team is ready to help you sell your home for the highest possible price ASAP


"My job is to find and attract mastery-based agents to the office, protect the culture, and make sure everyone is happy! "







