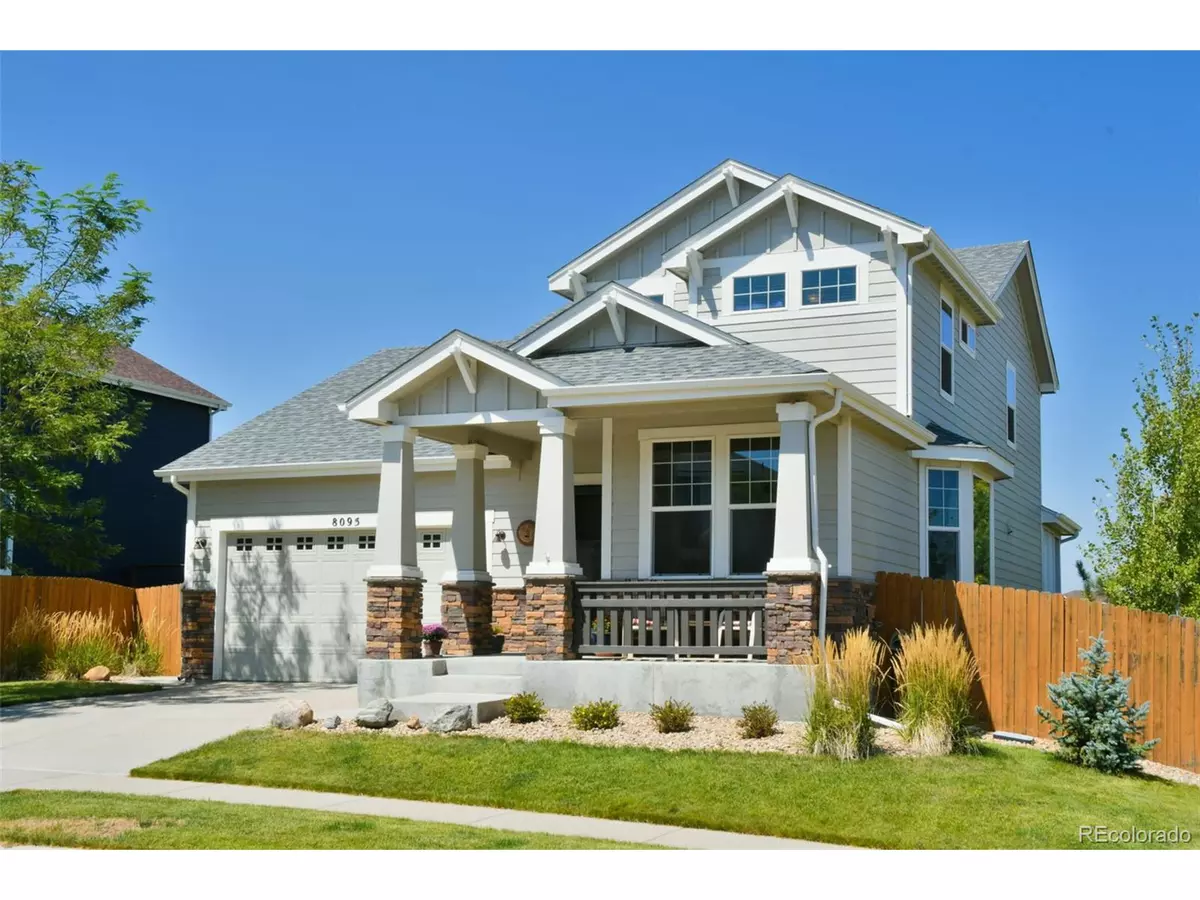$580,000
$575,000
0.9%For more information regarding the value of a property, please contact us for a free consultation.
3 Beds
3 Baths
2,405 SqFt
SOLD DATE : 09/23/2021
Key Details
Sold Price $580,000
Property Type Single Family Home
Sub Type Residential-Detached
Listing Status Sold
Purchase Type For Sale
Square Footage 2,405 sqft
Subdivision The Villages At Riverdale
MLS Listing ID 9187958
Sold Date 09/23/21
Style Contemporary/Modern
Bedrooms 3
Full Baths 2
Half Baths 1
HOA Fees $42/mo
HOA Y/N true
Abv Grd Liv Area 2,405
Originating Board REcolorado
Year Built 2009
Annual Tax Amount $2,735
Lot Size 6,969 Sqft
Acres 0.16
Property Description
Here is the home you have been waiting for! Quiet and private lot that backs and sides to open space! 3 car garage that is insulated, drywalled, textured, painted, heated, coated floors, 8 foot doors, utility tub sink with hot/cold water, hose bib with hot/ cold water, attic storage and industrial ceiling fan. Wonderful floor plan with 3 bedrooms upstairs all with ceiling fans and a main floor study that could also be used as a 4th bedroom. Super sunny and bright formal dining room including a bay window and views of the open space. Gourmet kitchen with double ovens, butler's pantry for tons of extra cabinet space, food pantry, upgraded cabinets with crown molding and stainless steel appliances. Great room has cozy fireplace and opens to the kitchen! Convenient, upstairs laundry room with cabinets! Home comes with 2 furnaces and AC units for more even heating and cooling to each floor. Master bedroom has tray ceiling, 5 piece bath and walk-in closet. Large walkout basement with rough in plumbing! This home has been loved and cared for everywhere! Newer exterior paint. Newer roof. Newer 50 gallon hot water heater. Beautiful, mature landscaping in front and back! Sidewalk from the driveway around to the back yard for easy access for your lawn equipment. Enjoy those peaceful nights on the expansive upper back deck, the covered/lower patio or the front porch! Upper deck has retractable shades on both sides! Cat5e and coax wiring upgrades in study, family room and bedrooms. This location is super close to Brantner Elementary! Brand new middle and high school very close by. Also conveniently located near the North RTD Light Rail Line, Highways, Trails, Parks, Restaurants, New Outlet Mall and so much more. Come home today! Hurry there is nothing like this one for sale at this price!
Location
State CO
County Adams
Area Metro Denver
Zoning SFR
Rooms
Basement Full, Unfinished, Walk-Out Access
Primary Bedroom Level Upper
Master Bedroom 16x12
Bedroom 2 Upper 12x12
Bedroom 3 Upper 12x10
Interior
Interior Features Study Area, Eat-in Kitchen, Pantry, Walk-In Closet(s), Kitchen Island
Heating Forced Air
Cooling Central Air, Ceiling Fan(s)
Fireplaces Type Gas, Great Room, Single Fireplace
Fireplace true
Window Features Window Coverings,Bay Window(s),Double Pane Windows
Appliance Double Oven, Dishwasher, Refrigerator, Microwave
Laundry Upper Level
Exterior
Garage Heated Garage, Tandem
Garage Spaces 3.0
Fence Fenced
Utilities Available Natural Gas Available, Electricity Available
Roof Type Composition
Street Surface Paved
Porch Patio, Deck
Building
Lot Description Lawn Sprinkler System, Corner Lot
Faces South
Story 2
Sewer City Sewer, Public Sewer
Water City Water
Level or Stories Two
Structure Type Wood/Frame,Brick/Brick Veneer
New Construction false
Schools
Elementary Schools Brantner
Middle Schools Roger Quist
High Schools Riverdale Ridge
School District School District 27-J
Others
Senior Community false
SqFt Source Appraiser
Special Listing Condition Private Owner
Read Less Info
Want to know what your home might be worth? Contact us for a FREE valuation!

Our team is ready to help you sell your home for the highest possible price ASAP

Bought with HomeSmart

"My job is to find and attract mastery-based agents to the office, protect the culture, and make sure everyone is happy! "







