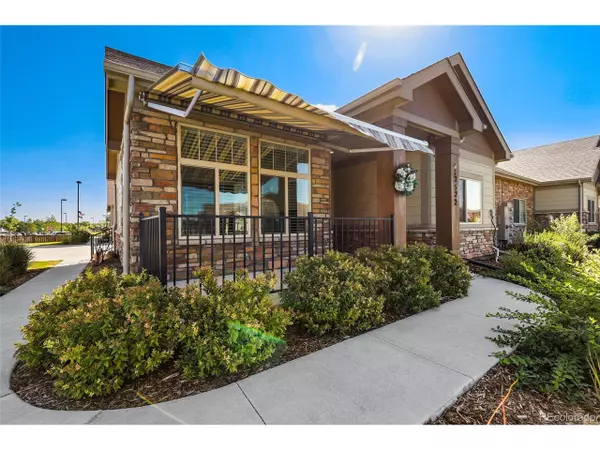$464,900
$465,000
For more information regarding the value of a property, please contact us for a free consultation.
2 Beds
2 Baths
1,448 SqFt
SOLD DATE : 10/08/2021
Key Details
Sold Price $464,900
Property Type Townhouse
Sub Type Attached Dwelling
Listing Status Sold
Purchase Type For Sale
Square Footage 1,448 sqft
Subdivision Eastlake Lifestyle Community Condo
MLS Listing ID 3095538
Sold Date 10/08/21
Style Contemporary/Modern,Ranch
Bedrooms 2
Full Baths 1
Three Quarter Bath 1
HOA Fees $312/mo
HOA Y/N true
Abv Grd Liv Area 1,448
Originating Board REcolorado
Year Built 2018
Annual Tax Amount $3,591
Property Description
Beautifully maintained, this low-maintenance ranch condo-style townhome, with no steps throughout for an easy lifestyle, was built in 2017 by the desirable Boulder Creek Neighborhoods. Pretty landscaping and wrought iron front porch with newer remote-controlled retractable awning provides a warm welcome! Step inside to find a sun-filled expansive open floor plan enhanced with gleaming hardwood floors and 9' ceilings. French doors lead to a versatile office space filled with natural light from 3 sides. Home chefs will enjoy the kitchen boasting great storage from two pantries, plenty of upgraded birch cabinetry, and a large center eat-in island for easy meal prep. Large laundry room off the kitchen with space for storage and access to the garage. Two generous-sized bedrooms, including the primary with en-suite bath and spacious walk-in closet with storage shelves. The guest bath has handicap rails. 2-car attached garage, is drywalled, painted, and insulated, and features extra electrical outlets. Handicap rails from the laundry room to the garage for peace of mind. New wrought iron back patio. Enjoy the lovely open green space surrounding the community. Great location just a short walk from the beautiful Eastlake Reservoir and just down the street from the private community clubhouse and outdoor pool. Buyer/Buyer's agent is responsible for verifying all information, measurements, schools, and HOA information.
Location
State CO
County Adams
Community Clubhouse, Pool
Area Metro Denver
Direction From Colorado Blvd and E 124th Ave, head weat on 124th, At the traffic circle, take the 1st exit onto Monroe Dr, Turn right onto Madison Way. Home will be on the right.
Rooms
Basement Crawl Space, Sump Pump
Primary Bedroom Level Main
Master Bedroom 14x14
Bedroom 2 Main 11x14
Interior
Interior Features Study Area, Open Floorplan, Pantry, Walk-In Closet(s)
Heating Forced Air
Cooling Central Air
Window Features Triple Pane Windows
Appliance Dishwasher, Refrigerator, Microwave, Disposal
Laundry Main Level
Exterior
Garage >8' Garage Door, Oversized
Garage Spaces 2.0
Community Features Clubhouse, Pool
Utilities Available Natural Gas Available, Electricity Available, Cable Available
Roof Type Composition
Street Surface Paved
Handicap Access No Stairs
Porch Patio
Building
Story 1
Sewer City Sewer, Public Sewer
Water City Water
Level or Stories One
Structure Type Wood/Frame,Stone,Wood Siding
New Construction false
Schools
Elementary Schools Stellar
Middle Schools Century
High Schools Mountain Range
School District Adams 12 5 Star Schl
Others
HOA Fee Include Trash,Snow Removal,Maintenance Structure,Hazard Insurance
Senior Community false
SqFt Source Assessor
Special Listing Condition Private Owner
Read Less Info
Want to know what your home might be worth? Contact us for a FREE valuation!

Our team is ready to help you sell your home for the highest possible price ASAP

Bought with Valor Real Estate, LLC

"My job is to find and attract mastery-based agents to the office, protect the culture, and make sure everyone is happy! "







