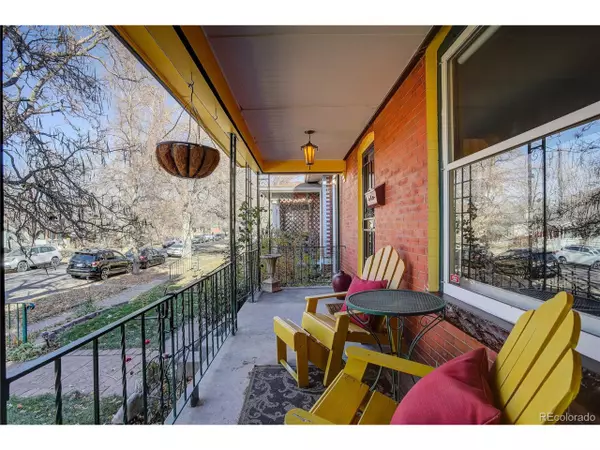$800,000
$786,000
1.8%For more information regarding the value of a property, please contact us for a free consultation.
2 Beds
2 Baths
1,746 SqFt
SOLD DATE : 12/20/2021
Key Details
Sold Price $800,000
Property Type Single Family Home
Sub Type Residential-Detached
Listing Status Sold
Purchase Type For Sale
Square Footage 1,746 sqft
Subdivision Washington Park West
MLS Listing ID 4260943
Sold Date 12/20/21
Style Cottage/Bung
Bedrooms 2
Full Baths 2
HOA Y/N false
Abv Grd Liv Area 1,626
Originating Board REcolorado
Year Built 1905
Annual Tax Amount $2,106
Lot Size 3,920 Sqft
Acres 0.09
Property Description
Remodeled Washington Park West red brick Denver bungalow with great character and gorgeous upgrades. Welcoming, covered front porch leads to foyer which opens to the charming living room & oversized dining room featuring bay windows. Beyond is the 2018 remodeled kitchen with slab granite countertops, all new stainless appliances and custom cabinets with under cabinet lighting controller with motion sensor and mobile phone app, as well as a large farmhouse sink. The main level features 9 ft ceilings, and a bedroom with updated, full bath as well as a roomy family room. A study with ample bookcases and a secret, under stair storage is located on the basement level along with the laundry room and additional storage. On the upper level, the oversized primary suite with vaulted ceiling features a large walk-in closet & updated full bathroom with a claw foot tub. The rooftop balcony provides views of the spacious back yard with mature trees on about 1/10 acre. Just beyond the 1978 total SF home, is a detached 2-car, 414 SF garage with attic storage. Historical architectural elements include 1920s quarter-sawn oak doors and historical wallpaper in this, otherwise, modern Smart Home with so many wonderful features: CenturyLink high speed fiber internet connect wired into the house; full yard sprinkler system controller by Rainbird mobile app. Recent upgrades include: the electrical panel; plumbing which includes replacing lead pipes into the house with copper; sewer tie into main line in the alley; 2020 furnace with Nest Pro control with mobile phone app; 2021 new ducts and asbestos remediation; and whole house water/shutoff also controlled by mobile phone app. Recent tuck pointing and porch ceiling and soffits replaced, and sidewalk leveled in compliance with city regs. Walking distance to Wash Park, RTD, S Broadway restaurants and shopping. Bike access to Cherry Creek and S Platte trails. Easy freeway access and 3 miles to downtown Denver-Location! Location! Location!
Location
State CO
County Denver
Area Metro Denver
Zoning U-SU-B2
Direction S Sherman between E Center and Exposition Avenues.
Rooms
Basement Partial, Structural Floor
Primary Bedroom Level Upper
Master Bedroom 30x12
Bedroom 2 Main 14x12
Interior
Interior Features Study Area, Walk-In Closet(s)
Heating Forced Air, Baseboard
Cooling Evaporative Cooling, Ceiling Fan(s)
Window Features Bay Window(s)
Appliance Double Oven, Dishwasher, Refrigerator, Washer, Dryer, Microwave
Exterior
Exterior Feature Balcony
Garage Spaces 2.0
Fence Fenced
Utilities Available Natural Gas Available, Electricity Available, Cable Available
Roof Type Composition
Street Surface Paved
Handicap Access Level Lot
Porch Patio
Building
Lot Description Level
Faces West
Story 2
Sewer City Sewer, Public Sewer
Water City Water
Level or Stories Two
Structure Type Brick/Brick Veneer
New Construction false
Schools
Elementary Schools Lincoln
Middle Schools Grant
High Schools South
School District Denver 1
Others
Senior Community false
SqFt Source Appraiser
Special Listing Condition Private Owner
Read Less Info
Want to know what your home might be worth? Contact us for a FREE valuation!

Our team is ready to help you sell your home for the highest possible price ASAP


"My job is to find and attract mastery-based agents to the office, protect the culture, and make sure everyone is happy! "







