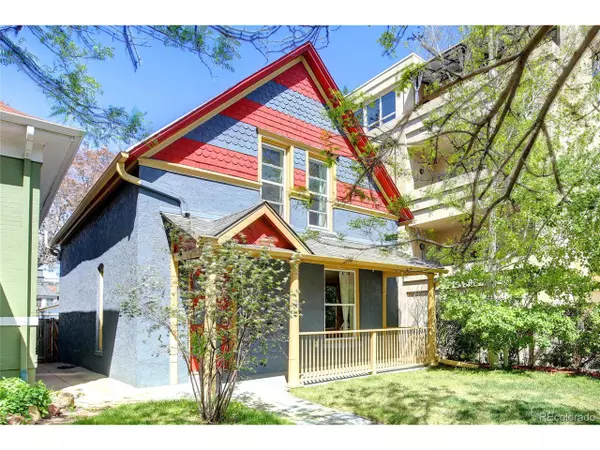$883,500
$800,000
10.4%For more information regarding the value of a property, please contact us for a free consultation.
2 Beds
3 Baths
1,603 SqFt
SOLD DATE : 06/15/2022
Key Details
Sold Price $883,500
Property Type Single Family Home
Sub Type Residential-Detached
Listing Status Sold
Purchase Type For Sale
Square Footage 1,603 sqft
Subdivision West Washington Park
MLS Listing ID 2645259
Sold Date 06/15/22
Style Victorian
Bedrooms 2
Full Baths 1
Half Baths 1
Three Quarter Bath 1
HOA Y/N false
Abv Grd Liv Area 1,603
Originating Board REcolorado
Year Built 1890
Annual Tax Amount $3,465
Lot Size 3,049 Sqft
Acres 0.07
Property Description
It's the old real estate mantra: Location, location, location! Come see this enchanting and beautifully updated Victorian home situated in the heart of it all*Literally steps from shops, restaurants, and the excitement of South Broadway, and minutes from the action in Downtown Denver, Washington Park and Cherry Creek, this location can't be beat!
This home oozes with historic charm on the outside but is modern and completely remodeled on the inside*Taken down to the studs in 2010, with new kitchen, baths, plumbing, electrical and a new 2 car garage, this home is the perfect combination of old and new*Your journey begins on the covered porch where you can sit with a cup of coffee you picked up from Rosebud Cafe located just across the street*Walk inside and you will be swept off your feet with the wide-open floor plan, updates and finishes throughout the home*The main floor powder bath is a showstopper with its floor to ceiling mosaic tiles*The newer hardwood floors throughout the main floor give this home a rich vibe*The living room overflows beautifully into the gorgeously redesigned kitchen* Feel like a top-rated chef with the high-end stainless-steel appliances*The espresso cabinetry and pristine quartz countertops round out this space perfectly*There's an addt'l space for an office on this floor as well*There are 2 primary retreats with luxurious, updated en-suite bathrooms and custom built-ins in the closets*The impressive, fenced in backyard is where you'll spend most of your summer nights on the deck under the gazebo, entertaining or relaxing with a glass of wine. Even Fido has a grassy area to play in and the gardener of the family has a raised garden with full irrigation waiting for their harvest*Other special features include: Tesla Solar panels, Central Air, New Furnace & Radon Mitigation system!
Location
State CO
County Denver
Area Metro Denver
Zoning G-MU-3
Rooms
Basement Partial, Unfinished, Crawl Space, Built-In Radon, Radon Test Available
Primary Bedroom Level Upper
Bedroom 2 Upper
Interior
Interior Features Study Area, Cathedral/Vaulted Ceilings, Open Floorplan, Pantry, Walk-In Closet(s), Kitchen Island
Heating Forced Air
Cooling Central Air, Ceiling Fan(s)
Window Features Window Coverings,Skylight(s)
Appliance Self Cleaning Oven, Dishwasher, Refrigerator, Washer, Dryer, Microwave, Disposal
Exterior
Garage Spaces 2.0
Fence Partial
Utilities Available Electricity Available, Cable Available
View Mountain(s)
Roof Type Composition
Street Surface Paved
Porch Patio, Deck
Building
Lot Description Gutters, Lawn Sprinkler System
Faces East
Story 2
Foundation Slab
Sewer City Sewer, Public Sewer
Water City Water
Level or Stories Two
Structure Type Brick/Brick Veneer,Stucco
New Construction false
Schools
Elementary Schools Dora Moore
Middle Schools Grant
High Schools South
School District Denver 1
Others
Senior Community false
SqFt Source Assessor
Special Listing Condition Private Owner
Read Less Info
Want to know what your home might be worth? Contact us for a FREE valuation!

Our team is ready to help you sell your home for the highest possible price ASAP


"My job is to find and attract mastery-based agents to the office, protect the culture, and make sure everyone is happy! "







