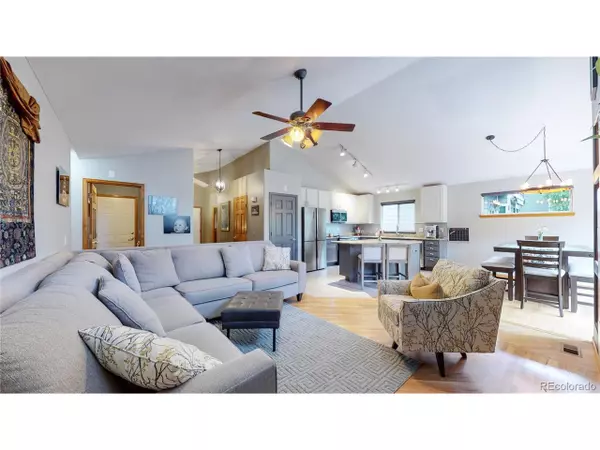$600,000
$600,000
For more information regarding the value of a property, please contact us for a free consultation.
5 Beds
3 Baths
2,372 SqFt
SOLD DATE : 07/11/2022
Key Details
Sold Price $600,000
Property Type Single Family Home
Sub Type Residential-Detached
Listing Status Sold
Purchase Type For Sale
Square Footage 2,372 sqft
Subdivision The Haven At York Street
MLS Listing ID 6702493
Sold Date 07/11/22
Style Ranch
Bedrooms 5
Full Baths 2
Three Quarter Bath 1
HOA Fees $59/mo
HOA Y/N true
Abv Grd Liv Area 1,472
Originating Board REcolorado
Year Built 2001
Annual Tax Amount $3,386
Lot Size 6,098 Sqft
Acres 0.14
Property Description
Great ranch home located in an ideal neighborhood across from park. This home offers an updated kitchen with a large granite island, updated 42" painted cabinets and hardware, newer upgraded stainless steel appliances to include stove with double ovens ~ dishwasher ~ Refrigerator ~ & Microwave oven. Upper level has been freshly painted and has newer blinds. The professionally finished basement includes a spacious family room and two bedrooms or a bedroom and exercise room with spring loaded floors (portable closet included.) The water heater is new, roof is new, new sprinkler controller, and the house has overall been well-maintained. The Solar is owned and will be a huge savings for the future homeowners! Don't miss your chance to live in the Haven community which offers a community pool, 2 parks, Elementary School, acers of walking trails, and is close to the middle school, shopping, and public transportation!
Location
State CO
County Adams
Community Pool, Playground, Hiking/Biking Trails
Area Metro Denver
Zoning R1
Direction From 144th go North on York, East onto 145th, North onto Columbine.
Rooms
Primary Bedroom Level Main
Master Bedroom 13x12
Bedroom 2 Basement 12x12
Bedroom 3 Basement 9x16
Bedroom 4 Main 11x11
Bedroom 5 Main 11x11
Interior
Interior Features Cathedral/Vaulted Ceilings, Open Floorplan, Pantry, Walk-In Closet(s), Kitchen Island
Heating Forced Air
Cooling Central Air, Ceiling Fan(s)
Fireplaces Type Gas, Gas Logs Included, Great Room, Single Fireplace
Fireplace true
Window Features Window Coverings,Bay Window(s)
Appliance Self Cleaning Oven, Dishwasher, Refrigerator, Washer, Dryer, Microwave, Disposal
Exterior
Garage Spaces 2.0
Fence Partial
Community Features Pool, Playground, Hiking/Biking Trails
Utilities Available Electricity Available, Cable Available
Roof Type Composition
Street Surface Paved
Porch Patio
Building
Lot Description Lawn Sprinkler System
Faces East
Story 1
Foundation Slab
Sewer City Sewer, Public Sewer
Water City Water
Level or Stories One
Structure Type Wood/Frame,Wood Siding
New Construction false
Schools
Elementary Schools Silver Creek
Middle Schools Rocky Top
High Schools Mountain Range
School District Adams 12 5 Star Schl
Others
Senior Community false
SqFt Source Assessor
Special Listing Condition Private Owner
Read Less Info
Want to know what your home might be worth? Contact us for a FREE valuation!

Our team is ready to help you sell your home for the highest possible price ASAP

Bought with HomeSmart

"My job is to find and attract mastery-based agents to the office, protect the culture, and make sure everyone is happy! "







